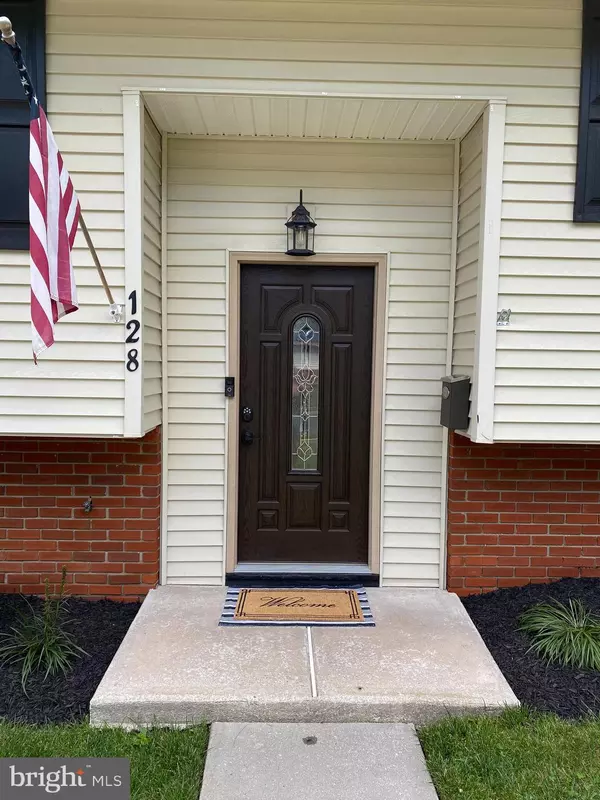$310,000
$289,975
6.9%For more information regarding the value of a property, please contact us for a free consultation.
4 Beds
2 Baths
2,068 SqFt
SOLD DATE : 11/19/2021
Key Details
Sold Price $310,000
Property Type Single Family Home
Sub Type Detached
Listing Status Sold
Purchase Type For Sale
Square Footage 2,068 sqft
Price per Sqft $149
Subdivision Green Meadows
MLS Listing ID NJGL2002976
Sold Date 11/19/21
Style Split Level
Bedrooms 4
Full Baths 2
HOA Y/N N
Abv Grd Liv Area 2,068
Originating Board BRIGHT
Year Built 1970
Annual Tax Amount $6,590
Tax Year 2020
Lot Size 8,625 Sqft
Acres 0.2
Property Description
Welcome to 128 Harvard Place this home is a pride of ownership. This home is in pristine condition in every aspect all you need is to bring your belongings. When you enter this home you will be greeted by hardwood floors and a beautiful split level home. Walk up stairs and you will find a upgraded kitchen with stainless steal appliances, built in microwave, deep country sink, tile back splash recessed lighting and so much more. The dining area is such a great area to have those family gatherings. Enter down the hall and you will find a large full bath with a whirlpool jetted tub and beautiful tile surround. There are 3 bedrooms on this level with plenty of room and brand new carpet in the mater bedroom. Lets go down stairs. Here you have a beautifully finished entertaining area with a full bathroom. This level offers the 4th bedroom or office space all nicely decorated and ready for your personnel needs. you will also find your laundry room on this level. The large back yard has has a deck off of the dining room shed and play area for the children. This home will not last make it a priority. Brand new roof was just put on. This home is CO ready and appraised. Showing start Monday Oct 11 2021.
Location
State NJ
County Gloucester
Area Monroe Twp (20811)
Zoning RES
Rooms
Main Level Bedrooms 3
Interior
Interior Features Bar, Floor Plan - Open, Kitchen - Eat-In, Upgraded Countertops, Wood Floors
Hot Water Natural Gas
Heating Forced Air
Cooling Central A/C
Flooring Hardwood, Tile/Brick, Carpet
Equipment Built-In Microwave, Dishwasher, Disposal, Oven - Self Cleaning, Oven/Range - Gas, Refrigerator
Furnishings No
Fireplace N
Window Features Bay/Bow
Appliance Built-In Microwave, Dishwasher, Disposal, Oven - Self Cleaning, Oven/Range - Gas, Refrigerator
Heat Source Natural Gas
Laundry Lower Floor
Exterior
Exterior Feature Deck(s)
Garage Garage - Front Entry
Garage Spaces 4.0
Fence Vinyl
Utilities Available Cable TV, Natural Gas Available, Electric Available
Water Access N
Roof Type Shingle
Street Surface Black Top,Concrete
Accessibility None
Porch Deck(s)
Attached Garage 2
Total Parking Spaces 4
Garage Y
Building
Story 2.5
Foundation Concrete Perimeter
Sewer Public Sewer
Water Public
Architectural Style Split Level
Level or Stories 2.5
Additional Building Above Grade
Structure Type Dry Wall
New Construction N
Schools
Elementary Schools Radix
Middle Schools Williamstown M.S.
High Schools Williamstown
School District Monroe Township Public Schools
Others
Senior Community No
Tax ID 11-01906-00013
Ownership Fee Simple
SqFt Source Estimated
Security Features 24 hour security,Intercom,Security System,Smoke Detector
Acceptable Financing Cash, FHA, VA, Conventional
Horse Property N
Listing Terms Cash, FHA, VA, Conventional
Financing Cash,FHA,VA,Conventional
Special Listing Condition Standard
Read Less Info
Want to know what your home might be worth? Contact us for a FREE valuation!

Our team is ready to help you sell your home for the highest possible price ASAP

Bought with Diana Starr Livingston • Century 21 Rauh & Johns






