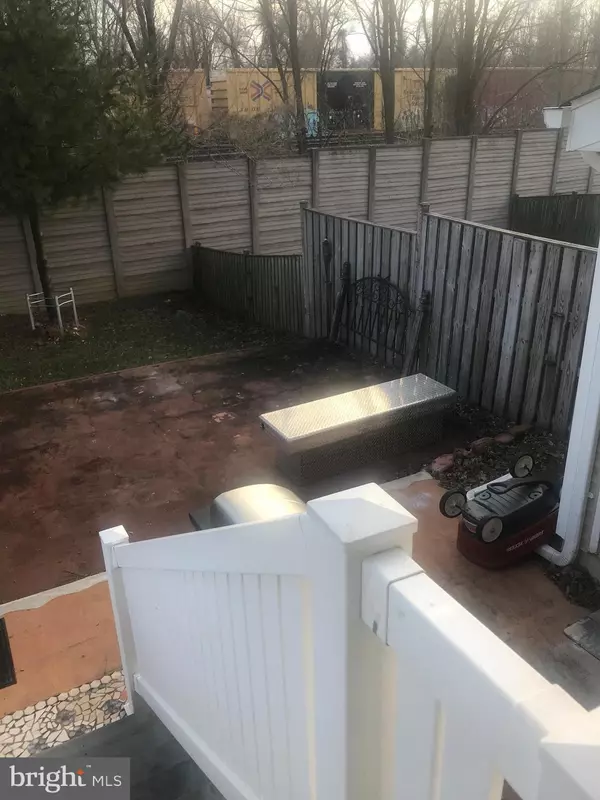$159,900
$159,900
For more information regarding the value of a property, please contact us for a free consultation.
3 Beds
4 Baths
1,472 SqFt
SOLD DATE : 03/23/2020
Key Details
Sold Price $159,900
Property Type Single Family Home
Sub Type Twin/Semi-Detached
Listing Status Sold
Purchase Type For Sale
Square Footage 1,472 sqft
Price per Sqft $108
Subdivision Gateway Crossing
MLS Listing ID MDWA170194
Sold Date 03/23/20
Style Colonial
Bedrooms 3
Full Baths 3
Half Baths 1
HOA Fees $50/mo
HOA Y/N Y
Abv Grd Liv Area 1,472
Originating Board BRIGHT
Year Built 2004
Annual Tax Amount $2,181
Tax Year 2019
Lot Size 3,302 Sqft
Acres 0.08
Property Description
Drastically reduced: Seller says lets move this house!! This duplex is the Cream of the Crop in the Hagerstown community of Gateway Crossing. Original owner shows pride in the upkeep of this home and it's amenities. The home offers three bedrooms on upper level including a master with on suite bath and another full bath for the other two bedrooms. Main level presents a generous sized family room with a focal point fireplace and a half bath. The kitchen is well equipped with lots of cabinets, food pantry and a large breakfast nook. There is an exit from the nook onto the covered back porch overlooking your fabulous fenced in rear yard with over sized patio. There is additional storage with the attached shed for all your outside tools. The basement is completely finished and offers an additional living area, laundry room, full bath and bonus room which could be used as a fourth bedroom with the placement of an egress window. You will be impressed with this home that has been freshly painted throughout and all new carpeting on the upper level. Don't miss this one!
Location
State MD
County Washington
Zoning RMED
Rooms
Other Rooms Primary Bedroom, Bedroom 2, Bedroom 3, Kitchen, Family Room, Laundry, Bathroom 2, Bathroom 3, Bonus Room, Hobby Room, Primary Bathroom
Basement Other
Interior
Interior Features Breakfast Area, Built-Ins, Carpet, Family Room Off Kitchen, Floor Plan - Traditional, Kitchen - Eat-In, Pantry, Soaking Tub, Stall Shower, Tub Shower, Walk-in Closet(s), Window Treatments
Heating Heat Pump - Electric BackUp
Cooling Central A/C
Fireplaces Number 1
Fireplaces Type Gas/Propane, Mantel(s)
Equipment Dishwasher, Dryer, Microwave, Oven/Range - Electric, Refrigerator, Washer, Water Heater
Fireplace Y
Appliance Dishwasher, Dryer, Microwave, Oven/Range - Electric, Refrigerator, Washer, Water Heater
Heat Source Electric
Exterior
Fence Wood
Waterfront N
Water Access N
View City, Street
Accessibility None
Parking Type Driveway, On Street
Garage N
Building
Story 3+
Sewer Public Sewer
Water Public
Architectural Style Colonial
Level or Stories 3+
Additional Building Above Grade, Below Grade
New Construction N
Schools
School District Washington County Public Schools
Others
Pets Allowed Y
Senior Community No
Tax ID 2203029476
Ownership Fee Simple
SqFt Source Assessor
Acceptable Financing Conventional, FHA, VA
Horse Property N
Listing Terms Conventional, FHA, VA
Financing Conventional,FHA,VA
Special Listing Condition Standard
Pets Description Case by Case Basis
Read Less Info
Want to know what your home might be worth? Contact us for a FREE valuation!

Our team is ready to help you sell your home for the highest possible price ASAP

Bought with Ekaterina O Kononova • Keller Williams Capital Properties






