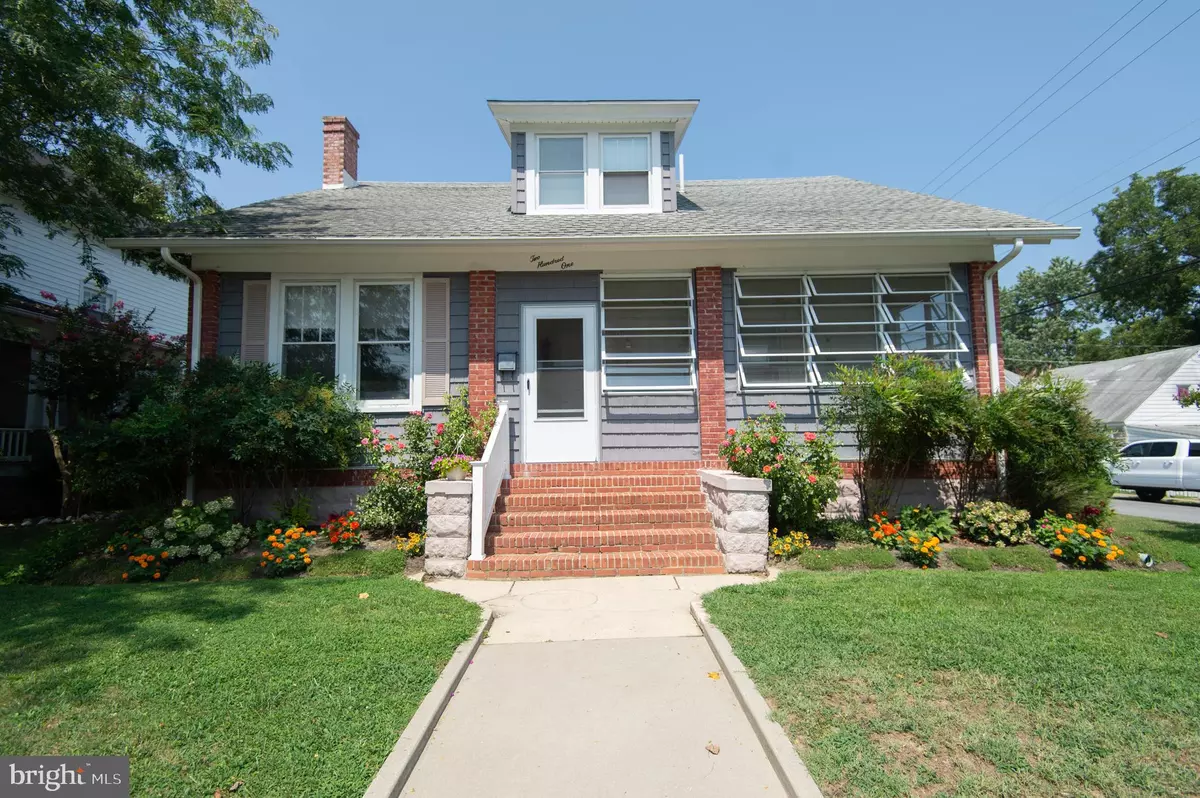$291,000
$289,900
0.4%For more information regarding the value of a property, please contact us for a free consultation.
3 Beds
2 Baths
1,767 SqFt
SOLD DATE : 11/18/2021
Key Details
Sold Price $291,000
Property Type Single Family Home
Sub Type Detached
Listing Status Sold
Purchase Type For Sale
Square Footage 1,767 sqft
Price per Sqft $164
Subdivision Historic District - West End
MLS Listing ID MDDO2000470
Sold Date 11/18/21
Style Cape Cod
Bedrooms 3
Full Baths 2
HOA Y/N N
Abv Grd Liv Area 1,767
Originating Board BRIGHT
Year Built 1930
Annual Tax Amount $2,213
Tax Year 2021
Lot Size 7,620 Sqft
Acres 0.17
Property Description
Beautiful home in Cambridge's Historic West End District within walking distance of YMCA, Great Marsh Park, Cambridge Yacht Club and Downtown. This home offers a first floor bedroom and bath with spacious LR, DR, and Kitchen. Enclosed front porch. Large Living room has hardwood floors, fireplace with electric insert and open to Dining Room. 2nd floor features 2 BR with hardwood floors and generous room sizes. First floor has heat pump/Central Air plus EBB while 2nd floor has window AC and EBB heat. Detached oversized garage offers additional workshop area. Charming home on beautiful street with excellent supporting values. Located just off the Iron Man/Eagle Man race course this home is an ideal primary residence, great 2nd home or Vacation Rental property.
Partial basement has walk-in shower. Other recent updates include Cedar Impressions vinyl siding and upgraded electrical service.
Location
State MD
County Dorchester
Zoning R-2
Rooms
Other Rooms Living Room, Dining Room, Bedroom 2, Bedroom 3, Kitchen, Bedroom 1, Laundry
Basement Connecting Stairway, Partial
Main Level Bedrooms 1
Interior
Interior Features Carpet, Entry Level Bedroom, Floor Plan - Traditional, Formal/Separate Dining Room, Stall Shower, Walk-in Closet(s), Wood Floors
Hot Water Electric
Heating Heat Pump(s), Baseboard - Electric
Cooling Central A/C, Window Unit(s)
Flooring Wood, Carpet, Vinyl
Fireplaces Number 1
Fireplaces Type Insert, Electric, Brick
Equipment Dishwasher, Dryer, Refrigerator, Range Hood, Washer, Water Heater
Fireplace Y
Appliance Dishwasher, Dryer, Refrigerator, Range Hood, Washer, Water Heater
Heat Source Electric
Laundry Has Laundry
Exterior
Parking Features Garage - Front Entry, Garage Door Opener
Garage Spaces 3.0
Utilities Available Cable TV Available, Electric Available, Phone Available, Sewer Available, Water Available
Water Access N
Roof Type Built-Up,Shingle
Accessibility None
Total Parking Spaces 3
Garage Y
Building
Lot Description Corner
Story 1.5
Foundation Crawl Space, Pillar/Post/Pier
Sewer Public Sewer
Water Public
Architectural Style Cape Cod
Level or Stories 1.5
Additional Building Above Grade, Below Grade
New Construction N
Schools
Middle Schools Mace'S Lane
High Schools Cambridge-South Dorchester
School District Dorchester County Public Schools
Others
Senior Community No
Tax ID 1007149166
Ownership Fee Simple
SqFt Source Assessor
Acceptable Financing Conventional, Cash, Bank Portfolio, FHA, USDA, VA
Listing Terms Conventional, Cash, Bank Portfolio, FHA, USDA, VA
Financing Conventional,Cash,Bank Portfolio,FHA,USDA,VA
Special Listing Condition Standard
Read Less Info
Want to know what your home might be worth? Contact us for a FREE valuation!

Our team is ready to help you sell your home for the highest possible price ASAP

Bought with Connie Loveland • Benson & Mangold, LLC






