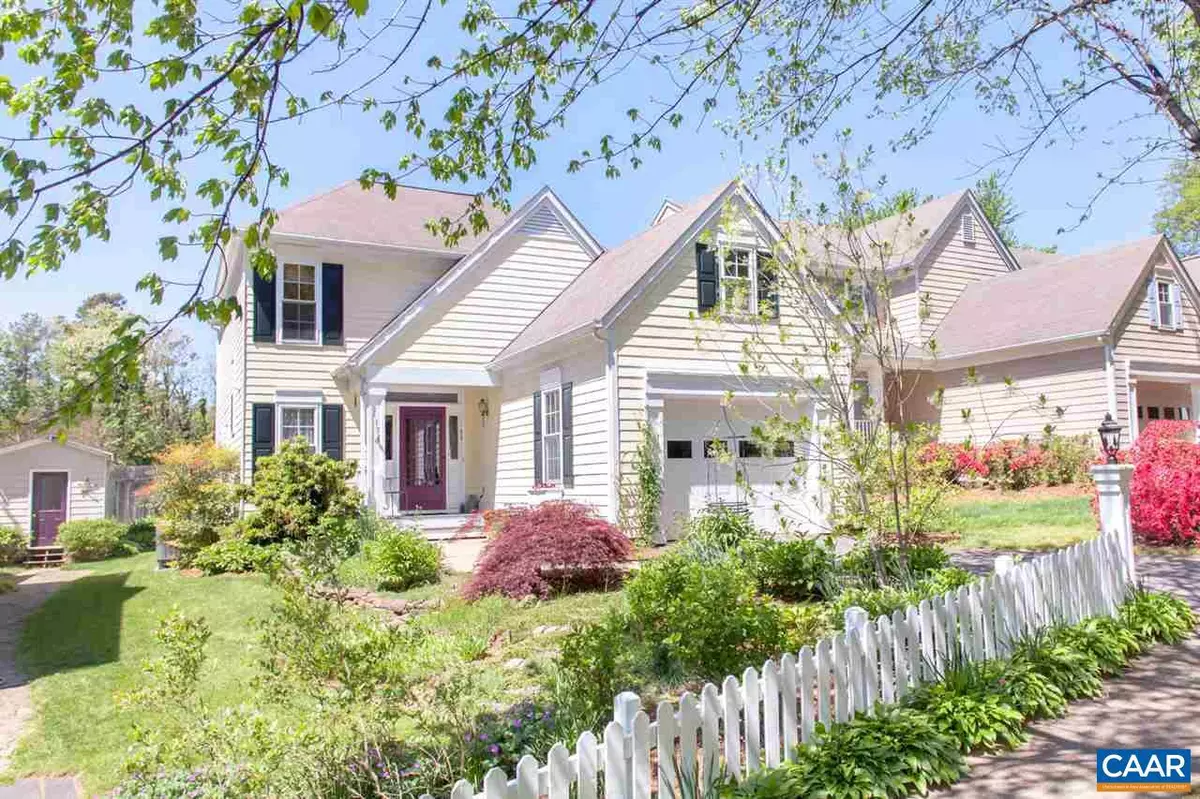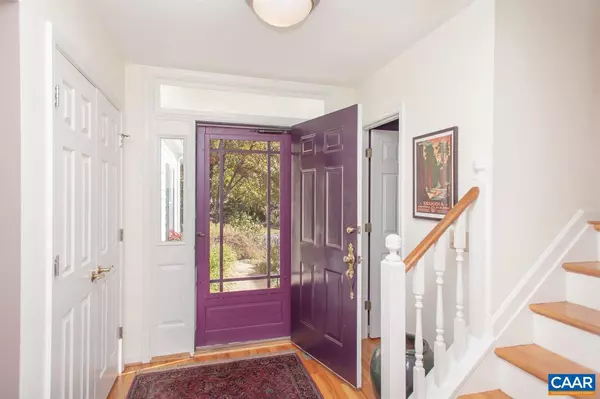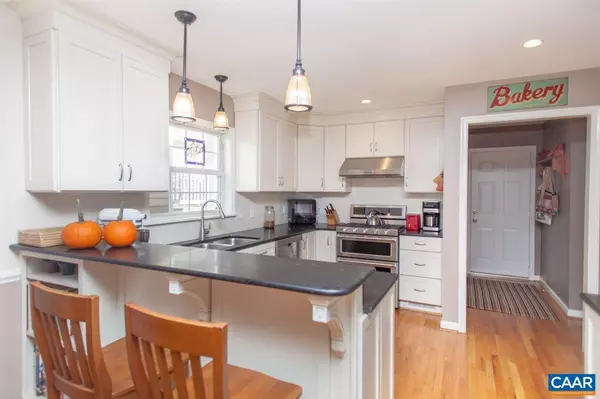$455,000
$459,000
0.9%For more information regarding the value of a property, please contact us for a free consultation.
3 Beds
3 Baths
1,830 SqFt
SOLD DATE : 09/01/2020
Key Details
Sold Price $455,000
Property Type Single Family Home
Sub Type Detached
Listing Status Sold
Purchase Type For Sale
Square Footage 1,830 sqft
Price per Sqft $248
Subdivision Amherst Commons
MLS Listing ID 602122
Sold Date 09/01/20
Style Other
Bedrooms 3
Full Baths 2
Half Baths 1
Condo Fees $100
HOA Fees $58
HOA Y/N Y
Abv Grd Liv Area 1,830
Originating Board CAAR
Year Built 1997
Annual Tax Amount $4,055
Tax Year 2020
Lot Size 3,920 Sqft
Acres 0.09
Property Description
Immaculate home in desirable Rugby Ave area! The home flows from the foyer to the living room featuring a gas fireplace & built in bookcases. The dining room opens to the renovated kitchen featuring granite counters, new cabinets & stainless appliances. The second level includes a master suite with private bath, 2 additional BR's, 2nd full bath, a cozy reading nook/office area w/ more built-in's, & a large storage area. The beautifully landscaped yard offers flowering plants & a lovely pergola-covered deck perfect for relaxing or entertaining. The location is ideal being on a quiet cul-de-sac and offering quick access to downtown and UVA. A neighborhood path leads to Preston Ave and public transit and a wooded oasis lies across the street.,Granite Counter,White Cabinets,Fireplace in Living Room
Location
State VA
County Charlottesville City
Zoning PUD
Rooms
Other Rooms Living Room, Dining Room, Primary Bedroom, Kitchen, Foyer, Laundry, Loft, Primary Bathroom, Full Bath, Half Bath, Additional Bedroom
Interior
Interior Features Breakfast Area, Recessed Lighting, Primary Bath(s)
Heating Floor Furnace
Cooling Central A/C
Flooring Carpet, Hardwood
Fireplaces Type Gas/Propane
Equipment Dryer, Washer, Dishwasher, Oven/Range - Gas, Refrigerator
Fireplace N
Appliance Dryer, Washer, Dishwasher, Oven/Range - Gas, Refrigerator
Exterior
Parking Features Garage - Front Entry
View Other
Roof Type Composite
Street Surface Other
Accessibility None
Attached Garage 1
Garage Y
Building
Lot Description Landscaping
Story 2
Foundation Slab
Sewer Public Sewer
Water Public
Architectural Style Other
Level or Stories 2
Additional Building Above Grade, Below Grade
New Construction N
Schools
Elementary Schools Venable
Middle Schools Walker & Buford
High Schools Charlottesville
School District Charlottesville Cty Public Schools
Others
HOA Fee Include Common Area Maintenance,Insurance,Reserve Funds
Ownership Other
Special Listing Condition Standard
Read Less Info
Want to know what your home might be worth? Contact us for a FREE valuation!

Our team is ready to help you sell your home for the highest possible price ASAP

Bought with LINDA I. STANTON • ERA BILL MAY REALTY CO.






