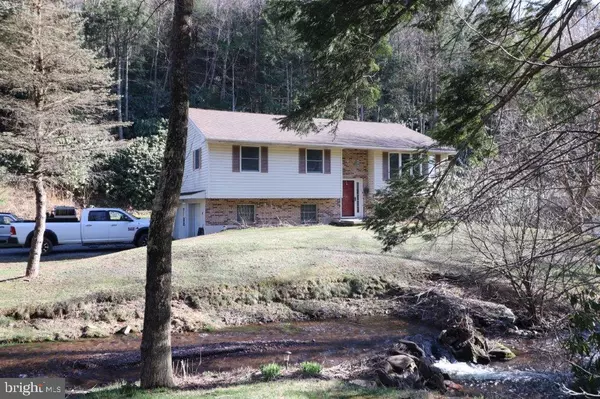$270,000
$270,000
For more information regarding the value of a property, please contact us for a free consultation.
3 Beds
2 Baths
1,396 SqFt
SOLD DATE : 07/16/2021
Key Details
Sold Price $270,000
Property Type Single Family Home
Sub Type Detached
Listing Status Sold
Purchase Type For Sale
Square Footage 1,396 sqft
Price per Sqft $193
Subdivision Not In A Subdivision
MLS Listing ID PACC117564
Sold Date 07/16/21
Style Bi-level
Bedrooms 3
Full Baths 1
Half Baths 1
HOA Y/N N
Abv Grd Liv Area 1,396
Originating Board BRIGHT
Year Built 1989
Annual Tax Amount $4,246
Tax Year 2021
Lot Size 5.320 Acres
Acres 5.32
Lot Dimensions 0.00 x 0.00
Property Description
SURROUND YOURSELF WITH TREES, WATER & MOUNTAINS! Nestled on 5.32 partially wooded acres this 3+BR, 1.5BA Bi-level home is a MUST SEE! You'll be able to relax & enjoy the serenity while listening to the sounds of the babbling stream from anywhere outside the home! While the home does need some TLC, it offers an open floor plan and spacious rooms, that greet you the moment you enter! The lower level can be finished to add a 4th bedroom, storage or other of your needs. Built-in 2 car garage, wood deck, detached workshop, plus your own babbling stream, truly makes this a home for all seasons! The home is located inside a FEMA Flood Plan, please check with your lender. Conveniently located, minutes to PA 476, Beltzville Lake, Penns Peak and many Pocono Tourist attractions. Call Today!
Location
State PA
County Carbon
Area Franklin Twp (13406)
Zoning RESIDENTIAL
Rooms
Other Rooms Living Room, Dining Room, Bedroom 2, Bedroom 3, Kitchen, Bedroom 1, Laundry, Other, Storage Room, Bathroom 1, Half Bath
Basement Unfinished
Main Level Bedrooms 3
Interior
Hot Water Electric
Heating Hot Water
Cooling Ceiling Fan(s), Window Unit(s)
Equipment Oven/Range - Electric, Washer/Dryer Hookups Only
Fireplace N
Appliance Oven/Range - Electric, Washer/Dryer Hookups Only
Heat Source Oil
Exterior
Parking Features Built In
Garage Spaces 2.0
Water Access Y
Roof Type Asphalt,Fiberglass
Accessibility None
Attached Garage 2
Total Parking Spaces 2
Garage Y
Building
Story 1
Sewer On Site Septic
Water Public
Architectural Style Bi-level
Level or Stories 1
Additional Building Above Grade, Below Grade
New Construction N
Schools
School District Lehighton Area
Others
Pets Allowed Y
Senior Community No
Tax ID 69-13-A55.02A
Ownership Fee Simple
SqFt Source Estimated
Acceptable Financing Cash, Conventional, FHA, VA
Listing Terms Cash, Conventional, FHA, VA
Financing Cash,Conventional,FHA,VA
Special Listing Condition Standard
Pets Allowed No Pet Restrictions
Read Less Info
Want to know what your home might be worth? Contact us for a FREE valuation!

Our team is ready to help you sell your home for the highest possible price ASAP

Bought with Non Member • Non Subscribing Office






