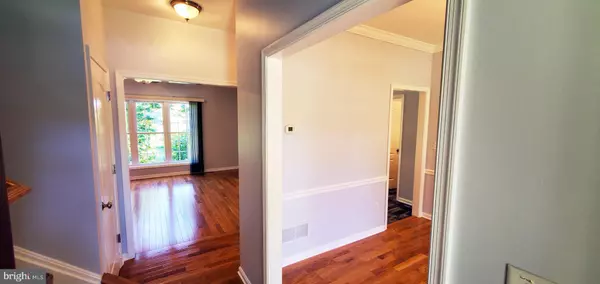$295,000
$279,900
5.4%For more information regarding the value of a property, please contact us for a free consultation.
3 Beds
3 Baths
2,003 SqFt
SOLD DATE : 07/06/2020
Key Details
Sold Price $295,000
Property Type Single Family Home
Sub Type Detached
Listing Status Sold
Purchase Type For Sale
Square Footage 2,003 sqft
Price per Sqft $147
Subdivision None Available
MLS Listing ID PACB123934
Sold Date 07/06/20
Style Traditional,Contemporary
Bedrooms 3
Full Baths 2
Half Baths 1
HOA Y/N N
Abv Grd Liv Area 2,003
Originating Board BRIGHT
Year Built 2007
Annual Tax Amount $4,744
Tax Year 2019
Lot Size 8,276 Sqft
Acres 0.19
Property Description
Coming Soon! Check out this uniquely located home, that is both close to everything while feeling like you are a million miles away. The bucolic backyard is home to all sorts of wildlife, and the two-tiered deck is the perfect place to while away hours enjoying nature. The home has just been updated, to include new carpet and flooring in most rooms, as well as fresh paint throughout. Walking into this home, you are greeted with a two story entryway, that leads into the living room with gas fireplace, flowing into the eat in kitchen. Also downstairs is a conveniently located office or formal dining room, and the two car garage. The garage has LED lighting and epoxy floors, as well as a built-in shelving system. Downstairs is a huge walk-out basement, also with epoxy floors, and walks out onto the lower level of the deck. Upstairs, you'll find two ample sized bedrooms with good closets, and a full hall bath. The best part of the upstairs is a huge master bedroom, with a very large walk-in closet, as well as an en suite master bath with dual sinks, a walk in shower and a jacuzzi tub. There are too many details about this home to mention them all. Don't miss this gem.
Location
State PA
County Cumberland
Area Lower Allen Twp (14413)
Zoning RESIDENTIAL
Rooms
Basement Daylight, Full, Improved, Outside Entrance, Interior Access, Heated, Poured Concrete, Partially Finished, Shelving, Walkout Level
Interior
Interior Features Carpet, Ceiling Fan(s), Combination Kitchen/Dining, Family Room Off Kitchen, Kitchen - Eat-In, Recessed Lighting, Walk-in Closet(s), Wood Floors
Heating Forced Air
Cooling Central A/C
Fireplaces Number 1
Fireplaces Type Gas/Propane
Fireplace Y
Heat Source Natural Gas
Laundry Main Floor
Exterior
Exterior Feature Deck(s)
Parking Features Garage - Front Entry, Garage Door Opener, Inside Access
Garage Spaces 4.0
Fence Partially, Rear, Wood
Water Access N
View Creek/Stream, Trees/Woods
Roof Type Architectural Shingle
Accessibility 32\"+ wide Doors, 36\"+ wide Halls
Porch Deck(s)
Attached Garage 2
Total Parking Spaces 4
Garage Y
Building
Lot Description Backs to Trees, Cul-de-sac, Non-Tidal Wetland, Partly Wooded, Stream/Creek, Trees/Wooded
Story 2
Foundation Active Radon Mitigation
Sewer Public Sewer
Water Public
Architectural Style Traditional, Contemporary
Level or Stories 2
Additional Building Above Grade, Below Grade
New Construction N
Schools
High Schools Cedar Cliff
School District West Shore
Others
Pets Allowed Y
Senior Community No
Tax ID 13-23-0551-159
Ownership Fee Simple
SqFt Source Assessor
Acceptable Financing Cash, Conventional, FHA, VA
Listing Terms Cash, Conventional, FHA, VA
Financing Cash,Conventional,FHA,VA
Special Listing Condition Standard
Pets Allowed Cats OK, Dogs OK
Read Less Info
Want to know what your home might be worth? Contact us for a FREE valuation!

Our team is ready to help you sell your home for the highest possible price ASAP

Bought with Kimberly Werner • Howard Hanna Company-Harrisburg






