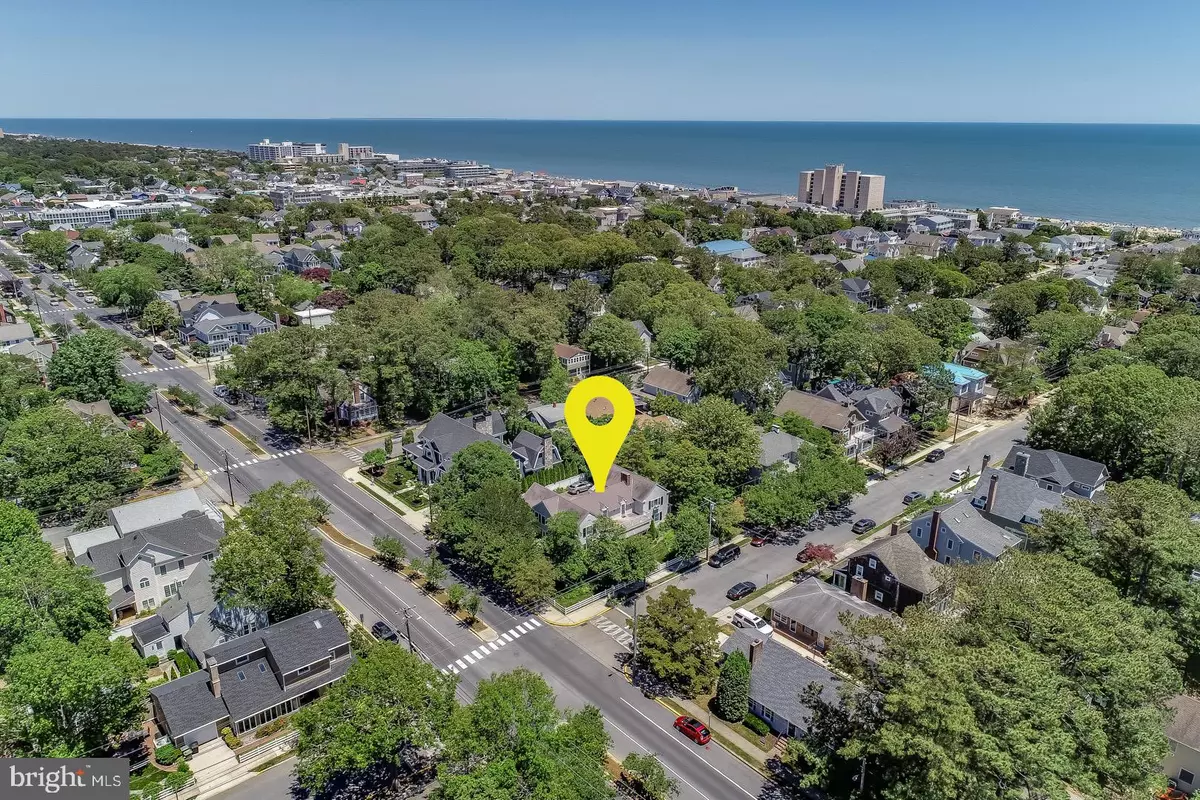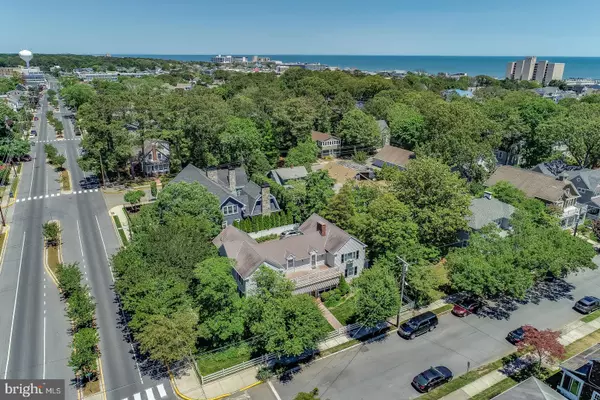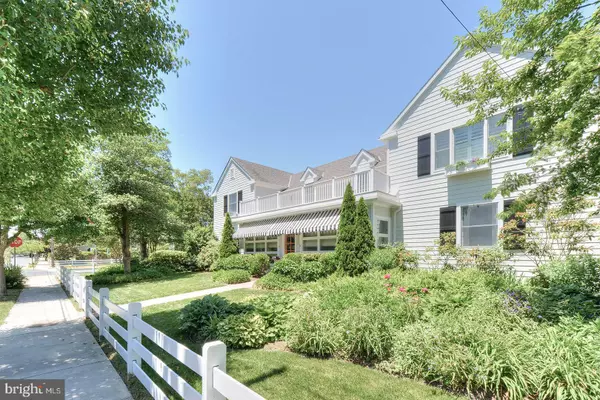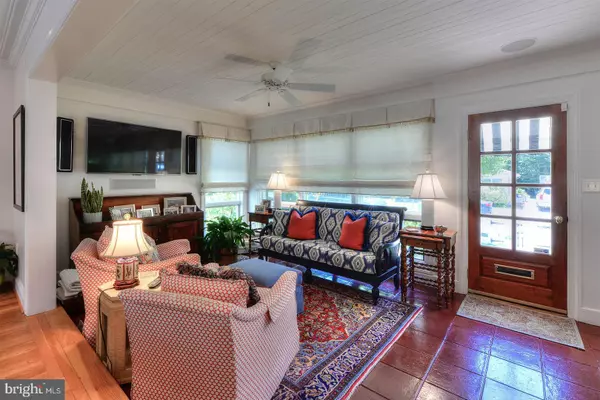$2,800,000
$2,895,000
3.3%For more information regarding the value of a property, please contact us for a free consultation.
6 Beds
6 Baths
3,954 SqFt
SOLD DATE : 12/30/2020
Key Details
Sold Price $2,800,000
Property Type Single Family Home
Sub Type Detached
Listing Status Sold
Purchase Type For Sale
Square Footage 3,954 sqft
Price per Sqft $708
Subdivision South Rehoboth
MLS Listing ID DESU162372
Sold Date 12/30/20
Style Coastal,Contemporary
Bedrooms 6
Full Baths 5
Half Baths 1
HOA Y/N N
Abv Grd Liv Area 3,954
Originating Board BRIGHT
Year Built 1941
Annual Tax Amount $3,041
Tax Year 2019
Lot Size 10,000 Sqft
Acres 0.23
Lot Dimensions 100.00 x 100.00
Property Description
Introducing 125 Stockley Street! This stunning 6 bedroom, 5.5 bath home is situated on a double lot (100' x 100') and only 2 blocks from the beach. Renovated in 2011, this home seamlessly blends coastal cottage charm with modern day amenities. The first floor offers expansive spaces to entertain including a living room with hardwood floors, wood burning fireplace with marble surround, an additional seating area, and formal dining room with crystal chandelier. Step outside onto the spacious hardscape patio which is surrounded by beautiful mature landscaping with irrigation. Adjacent to the dining room is the large gourmet kitchen which boasts granite counters, subway tile backsplash, exposed wood beams, stainless steel appliances, 6-burner gas range, 2 dishwashers, additional ice maker, and warming drawer. Built-in seating creates a cozy eat-in kitchen and the space is completed with a pantry and wet bar with beverage fridge. Finally, a guest suite and a half bath complete the first floor. On the second level you will find a master suite with a spacious private deck, and luxurious bath including vaulted ceilings with tongue and groove wood paneling, tiled shower, double vanity with granite counters and soaking tub. In addition, a guest bedroom with en-suite bath, and 2 bedrooms adjoined by a Jack-and-Jill bathroom. A beautiful separate 2nd floor bedroom is located off the living room and accessed by a spiral staircase. This room features vaulted ceilings with tongue and groove paneling and private bath. Lastly, the 1.5-car garage and unfinished clean and dry basement provide you with an abundance of space for storage. This is a rare opportunity to enjoy Rehoboth Beach charm with all of today's modern luxuries.
Location
State DE
County Sussex
Area Lewes Rehoboth Hundred (31009)
Zoning TN
Rooms
Basement Unfinished
Main Level Bedrooms 1
Interior
Interior Features Additional Stairway, Breakfast Area, Carpet, Ceiling Fan(s), Chair Railings, Dining Area, Entry Level Bedroom, Exposed Beams, Floor Plan - Traditional, Formal/Separate Dining Room, Kitchen - Gourmet, Primary Bath(s), Pantry, Recessed Lighting, Skylight(s), Bathroom - Soaking Tub, Spiral Staircase, Upgraded Countertops, Wet/Dry Bar, Wood Floors
Hot Water Oil
Heating Central
Cooling Central A/C
Flooring Carpet, Ceramic Tile, Hardwood
Fireplaces Number 1
Fireplaces Type Marble, Wood
Equipment Built-In Microwave, Dishwasher, Disposal, Dryer, Icemaker, Instant Hot Water, Oven/Range - Gas, Range Hood, Six Burner Stove, Stainless Steel Appliances, Washer, Water Heater
Furnishings No
Fireplace Y
Window Features Bay/Bow,Skylights
Appliance Built-In Microwave, Dishwasher, Disposal, Dryer, Icemaker, Instant Hot Water, Oven/Range - Gas, Range Hood, Six Burner Stove, Stainless Steel Appliances, Washer, Water Heater
Heat Source Electric
Laundry Basement
Exterior
Exterior Feature Patio(s), Deck(s)
Parking Features Garage - Rear Entry
Garage Spaces 7.0
Fence Fully
Utilities Available Cable TV, Propane
Water Access N
Roof Type Architectural Shingle
Accessibility None
Porch Patio(s), Deck(s)
Attached Garage 2
Total Parking Spaces 7
Garage Y
Building
Lot Description Landscaping, Corner
Story 2
Sewer Public Sewer
Water Public
Architectural Style Coastal, Contemporary
Level or Stories 2
Additional Building Above Grade, Below Grade
Structure Type Beamed Ceilings,Paneled Walls,Vaulted Ceilings,Wood Ceilings
New Construction N
Schools
School District Cape Henlopen
Others
Senior Community No
Tax ID 334-20.05-229.00
Ownership Fee Simple
SqFt Source Estimated
Security Features Security System
Acceptable Financing Cash, Conventional
Horse Property N
Listing Terms Cash, Conventional
Financing Cash,Conventional
Special Listing Condition Standard
Read Less Info
Want to know what your home might be worth? Contact us for a FREE valuation!

Our team is ready to help you sell your home for the highest possible price ASAP

Bought with JOANNE HARING • 1ST CHOICE PROPERTIES LLC






