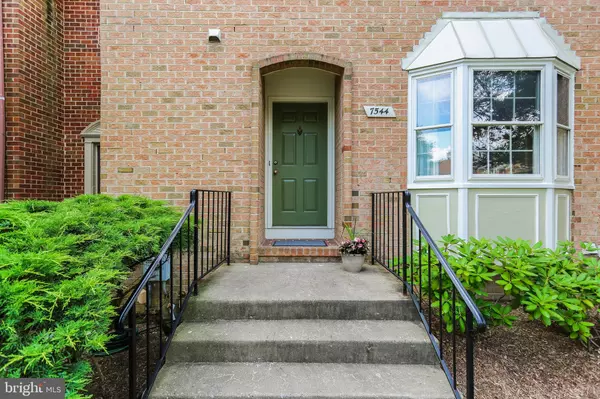$591,000
$589,900
0.2%For more information regarding the value of a property, please contact us for a free consultation.
3 Beds
4 Baths
1,890 SqFt
SOLD DATE : 08/07/2020
Key Details
Sold Price $591,000
Property Type Townhouse
Sub Type Interior Row/Townhouse
Listing Status Sold
Purchase Type For Sale
Square Footage 1,890 sqft
Price per Sqft $312
Subdivision Inverness Knolls
MLS Listing ID MDMC713046
Sold Date 08/07/20
Style Colonial
Bedrooms 3
Full Baths 3
Half Baths 1
HOA Fees $177/mo
HOA Y/N Y
Abv Grd Liv Area 1,540
Originating Board BRIGHT
Year Built 1985
Annual Tax Amount $6,113
Tax Year 2019
Lot Size 2,002 Sqft
Acres 0.05
Property Description
Now is your opportunity to purchase a home in Inverness Knolls and update/remodel the home to your own personal life style. The original owner has taken excellent care of the home. Some of the improvement are Heat Pump 2/19, Range & Microwave 2/17, & Gutters 5/19. The main level of the home has a good sized table space kitchen with bay window, dining room and step down living room with French Doors that exits to a patio. Upstairs is the Master Bedroom with two closest and a private Bathroom. Two additional bedrooms and a full bath completes the upper level. The finished lower level offers a large recreation room with a wood burning fireplace, high ceilings, 3rd full bathroom, and a large storage room with washer & dryer. The community amenities has a wonderful pool area with gas grills and picnic area plus two tennis courts, playground and walking trails. Walk to the newly renovated Cabin John Shopping Center with restaurants, CVS, Giant Foods, and many other stores. Don't miss this opportunity to purchase a home in Inverness Knolls.
Location
State MD
County Montgomery
Zoning R90
Rooms
Other Rooms Living Room, Dining Room, Primary Bedroom, Bedroom 2, Bedroom 3, Kitchen, Foyer, Recreation Room, Storage Room, Bathroom 2, Bathroom 3, Primary Bathroom
Basement Daylight, Partial
Interior
Interior Features Combination Dining/Living, Floor Plan - Traditional, Kitchen - Eat-In, Primary Bath(s), Stall Shower
Hot Water Electric
Heating Heat Pump(s)
Cooling Central A/C
Flooring Carpet, Vinyl
Fireplaces Number 1
Fireplaces Type Screen
Equipment Built-In Microwave, Built-In Range, Dishwasher, Disposal, Dryer, Exhaust Fan, Microwave, Oven/Range - Electric, Refrigerator, Washer
Fireplace Y
Window Features Double Hung,Bay/Bow,Screens,Storm
Appliance Built-In Microwave, Built-In Range, Dishwasher, Disposal, Dryer, Exhaust Fan, Microwave, Oven/Range - Electric, Refrigerator, Washer
Heat Source Electric
Exterior
Exterior Feature Patio(s)
Garage Spaces 2.0
Fence Partially
Waterfront N
Water Access N
Roof Type Composite
Accessibility None
Porch Patio(s)
Parking Type Parking Lot
Total Parking Spaces 2
Garage N
Building
Story 3
Sewer Public Sewer
Water Public
Architectural Style Colonial
Level or Stories 3
Additional Building Above Grade, Below Grade
New Construction N
Schools
Elementary Schools Beverly Farms
Middle Schools Herbert Hoover
High Schools Winston Churchill
School District Montgomery County Public Schools
Others
HOA Fee Include Common Area Maintenance,Management,Pool(s),Recreation Facility,Reserve Funds,Road Maintenance,Snow Removal,Trash
Senior Community No
Tax ID 160401890645
Ownership Fee Simple
SqFt Source Assessor
Acceptable Financing Conventional, Cash, FHA
Listing Terms Conventional, Cash, FHA
Financing Conventional,Cash,FHA
Special Listing Condition Standard
Read Less Info
Want to know what your home might be worth? Contact us for a FREE valuation!

Our team is ready to help you sell your home for the highest possible price ASAP

Bought with Mehmet "Matt" Halici • Weichert, REALTORS






