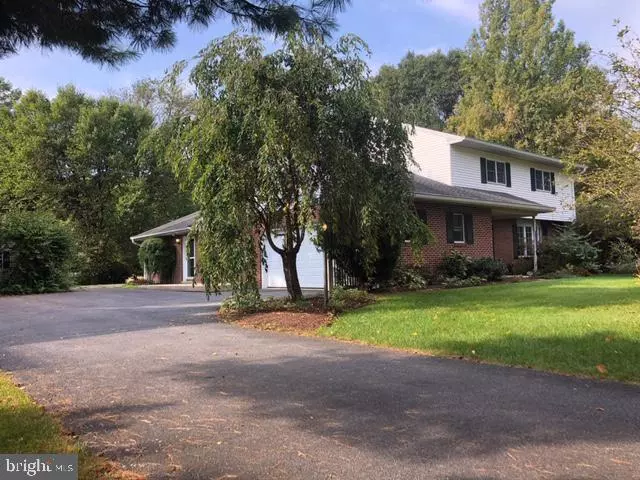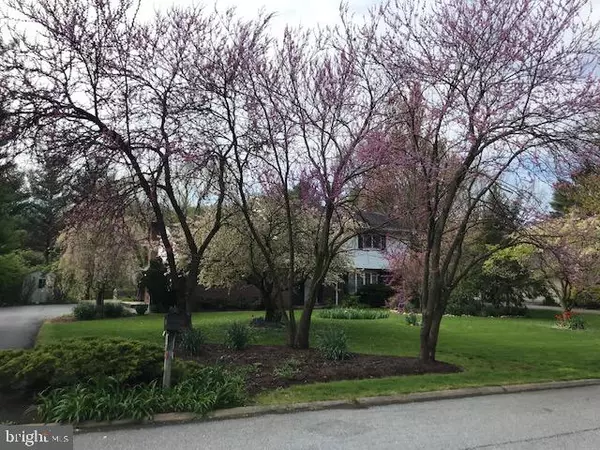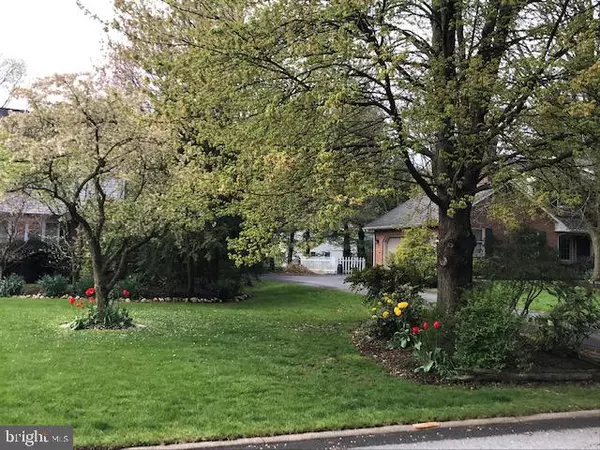$399,900
$399,900
For more information regarding the value of a property, please contact us for a free consultation.
4 Beds
3 Baths
2,590 SqFt
SOLD DATE : 11/20/2020
Key Details
Sold Price $399,900
Property Type Single Family Home
Sub Type Detached
Listing Status Sold
Purchase Type For Sale
Square Footage 2,590 sqft
Price per Sqft $154
Subdivision Wetherburn
MLS Listing ID PALA170734
Sold Date 11/20/20
Style Colonial
Bedrooms 4
Full Baths 2
Half Baths 1
HOA Y/N N
Abv Grd Liv Area 2,590
Originating Board BRIGHT
Year Built 1979
Annual Tax Amount $5,920
Tax Year 2020
Lot Size 0.510 Acres
Acres 0.51
Property Description
Well maintained and quality updated 4 BR Colonial located on quiet half acre lot in private parklike setting in original Wetherburn, in Manheim Twp. This home boasts multiple common areas including a large vaulted ceiling gathering room overlooking the large level backyard, a large screened porch, a separate den/office space and a living room plus formal dining room. Renovations/upgrades include top of the line HVAC system with propane, newer kitchen with generous hickory hardwood cabinets, first floor laundry, screened porch, updated flooring, some brand-new carpeting and paint, new front and side doors, new A/C and new hot water heater. The whole house generator means when power goes out, this house has A/C, lights, and refrigeration! Screened porch accesses stone patio in private backyard complete with waterfall and fish pond! Level yard is surrounded by mature landscaping & privacy. This house has the best colors on the street in the spring - landscaping includes many flowering trees, shrubs and plentiful flowers! Location is unbeatable - just off Fruitville Pike and close to everything - parks, shopping, dining & highways - PLUS Manheim Township Schools! Set up your showing today - this house is priced to SELL!
Location
State PA
County Lancaster
Area Manheim Twp (10539)
Zoning RESIDENTIAL
Direction North
Rooms
Other Rooms Living Room, Dining Room, Primary Bedroom, Bedroom 2, Bedroom 3, Bedroom 4, Kitchen, Den, Great Room, Laundry, Full Bath, Half Bath, Screened Porch
Basement Full, Interior Access, Shelving, Space For Rooms, Sump Pump, Unfinished, Workshop
Interior
Interior Features Attic, Breakfast Area, Built-Ins, Carpet, Ceiling Fan(s), Chair Railings, Dining Area, Family Room Off Kitchen, Floor Plan - Traditional, Formal/Separate Dining Room, Kitchen - Eat-In, Laundry Chute, Primary Bath(s), Recessed Lighting, Tub Shower, Upgraded Countertops, Walk-in Closet(s), Water Treat System, Window Treatments, Other
Hot Water Propane
Heating Forced Air, Programmable Thermostat
Cooling Central A/C, Ceiling Fan(s), Dehumidifier, Programmable Thermostat
Flooring Carpet, Ceramic Tile, Laminated, Tile/Brick
Equipment Built-In Microwave, Dishwasher, Disposal, Dryer, Exhaust Fan, Extra Refrigerator/Freezer, Icemaker, Oven/Range - Gas, Range Hood, Refrigerator, Stainless Steel Appliances, Washer, Water Conditioner - Owned, Water Heater
Fireplace N
Window Features Bay/Bow,Double Hung,Replacement,Screens
Appliance Built-In Microwave, Dishwasher, Disposal, Dryer, Exhaust Fan, Extra Refrigerator/Freezer, Icemaker, Oven/Range - Gas, Range Hood, Refrigerator, Stainless Steel Appliances, Washer, Water Conditioner - Owned, Water Heater
Heat Source Propane - Owned
Laundry Washer In Unit, Dryer In Unit
Exterior
Exterior Feature Patio(s), Porch(es), Screened
Parking Features Built In, Inside Access
Garage Spaces 5.0
Utilities Available Cable TV, Electric Available, Phone Available, Sewer Available, Water Available
Water Access N
Roof Type Composite
Street Surface Paved
Accessibility None
Porch Patio(s), Porch(es), Screened
Road Frontage Public
Attached Garage 2
Total Parking Spaces 5
Garage Y
Building
Lot Description Backs to Trees, Front Yard, Landscaping, Level, Pond, Private, Rear Yard, Vegetation Planting
Story 2
Foundation Active Radon Mitigation
Sewer Public Sewer
Water Well
Architectural Style Colonial
Level or Stories 2
Additional Building Above Grade, Below Grade
New Construction N
Schools
School District Manheim Township
Others
Senior Community No
Tax ID 390-41452-0-0000
Ownership Fee Simple
SqFt Source Assessor
Security Features Carbon Monoxide Detector(s),Fire Detection System,Motion Detectors,Security System,Smoke Detector
Acceptable Financing Cash, Conventional
Listing Terms Cash, Conventional
Financing Cash,Conventional
Special Listing Condition Standard
Read Less Info
Want to know what your home might be worth? Contact us for a FREE valuation!

Our team is ready to help you sell your home for the highest possible price ASAP

Bought with Thomas Newton Jr. • Berkshire Hathaway HomeServices Homesale Realty






