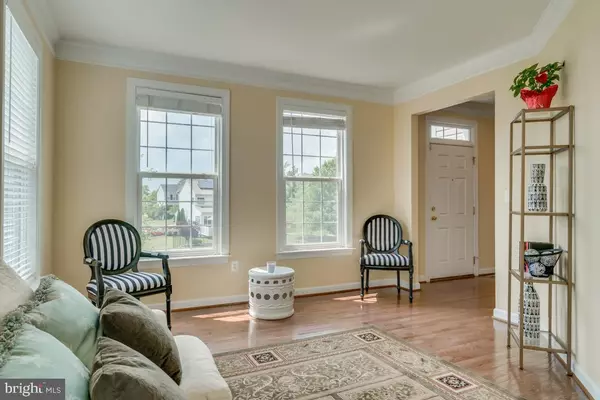$565,000
$545,900
3.5%For more information regarding the value of a property, please contact us for a free consultation.
6 Beds
4 Baths
4,347 SqFt
SOLD DATE : 08/07/2020
Key Details
Sold Price $565,000
Property Type Single Family Home
Sub Type Detached
Listing Status Sold
Purchase Type For Sale
Square Footage 4,347 sqft
Price per Sqft $129
Subdivision Eagles Pointe
MLS Listing ID VAPW497200
Sold Date 08/07/20
Style Colonial
Bedrooms 6
Full Baths 3
Half Baths 1
HOA Fees $140/mo
HOA Y/N Y
Abv Grd Liv Area 3,192
Originating Board BRIGHT
Year Built 2008
Annual Tax Amount $6,337
Tax Year 2020
Lot Size 0.431 Acres
Acres 0.43
Property Description
******PENDING!!!! OPEN HOUSES CANCELLED******STUNNING and SPACIOUS home in sought-after Eagle's Pointe backing to trees and on a cul-de-sac for complete privacy! Looking for room to spread out? You'll love the 6 bedrooms and 3.5 baths! Enjoy cooking in the gourmet kitchen with SS appliances, double ovens, granite counters, extra large pantry, butler's pantry and a double sided fireplace shared with the family room. The large deck is right off the kitchen area for easy access to summer grilling. Relax in your FULLY fenced backyard with built in hammock. The master bedroom and bath is a retreat with closets galore! 3 additional generous bedrooms on the upper level as well as the laundry room. Fully finished basement with full bath and two additional bedrooms. Eagles Pointe HOA includes swimming pool, tots lots, tennis courts & a clubhouse with fitness center and event room for parties. Perfect commuter location with multiple commuter lots, bus and VRE within 3 miles. Right off Route 1, close to I-95 and 234. Only three miles down the road from Stonebridge with Wegmans, several stores, ample restaurants, and more! Great commuting options for MB Quantico, Ft Belvoir, The Pentagon and AMAZON HQ2 - AMAZING DEAL - YOUR SEARCH ENDS HERE!
Location
State VA
County Prince William
Zoning R4
Rooms
Basement Full, Fully Finished, Garage Access
Interior
Interior Features Window Treatments, Breakfast Area, Butlers Pantry, Carpet, Chair Railings, Crown Moldings, Curved Staircase, Dining Area, Family Room Off Kitchen, Floor Plan - Open, Floor Plan - Traditional, Formal/Separate Dining Room, Kitchen - Gourmet, Kitchen - Island, Primary Bath(s), Recessed Lighting, Wood Floors
Hot Water Natural Gas
Heating Heat Pump(s)
Cooling Ceiling Fan(s), Central A/C
Fireplaces Number 1
Fireplaces Type Insert
Equipment Built-In Microwave, Cooktop, Dishwasher, Disposal, Refrigerator, Oven - Wall
Fireplace Y
Appliance Built-In Microwave, Cooktop, Dishwasher, Disposal, Refrigerator, Oven - Wall
Heat Source Natural Gas
Exterior
Garage Garage Door Opener, Garage - Front Entry
Garage Spaces 2.0
Water Access N
Accessibility None
Attached Garage 2
Total Parking Spaces 2
Garage Y
Building
Lot Description Corner, Rear Yard
Story 3
Sewer Public Sewer
Water Public
Architectural Style Colonial
Level or Stories 3
Additional Building Above Grade, Below Grade
New Construction N
Schools
Elementary Schools Williams
Middle Schools Potomac
High Schools Potomac
School District Prince William County Public Schools
Others
Pets Allowed Y
Senior Community No
Tax ID 8290-64-6863
Ownership Fee Simple
SqFt Source Assessor
Security Features Electric Alarm
Acceptable Financing Cash, Conventional, FHA, VA
Horse Property N
Listing Terms Cash, Conventional, FHA, VA
Financing Cash,Conventional,FHA,VA
Special Listing Condition Standard
Pets Description No Pet Restrictions
Read Less Info
Want to know what your home might be worth? Contact us for a FREE valuation!

Our team is ready to help you sell your home for the highest possible price ASAP

Bought with Kristin M Francis • KW Metro Center






