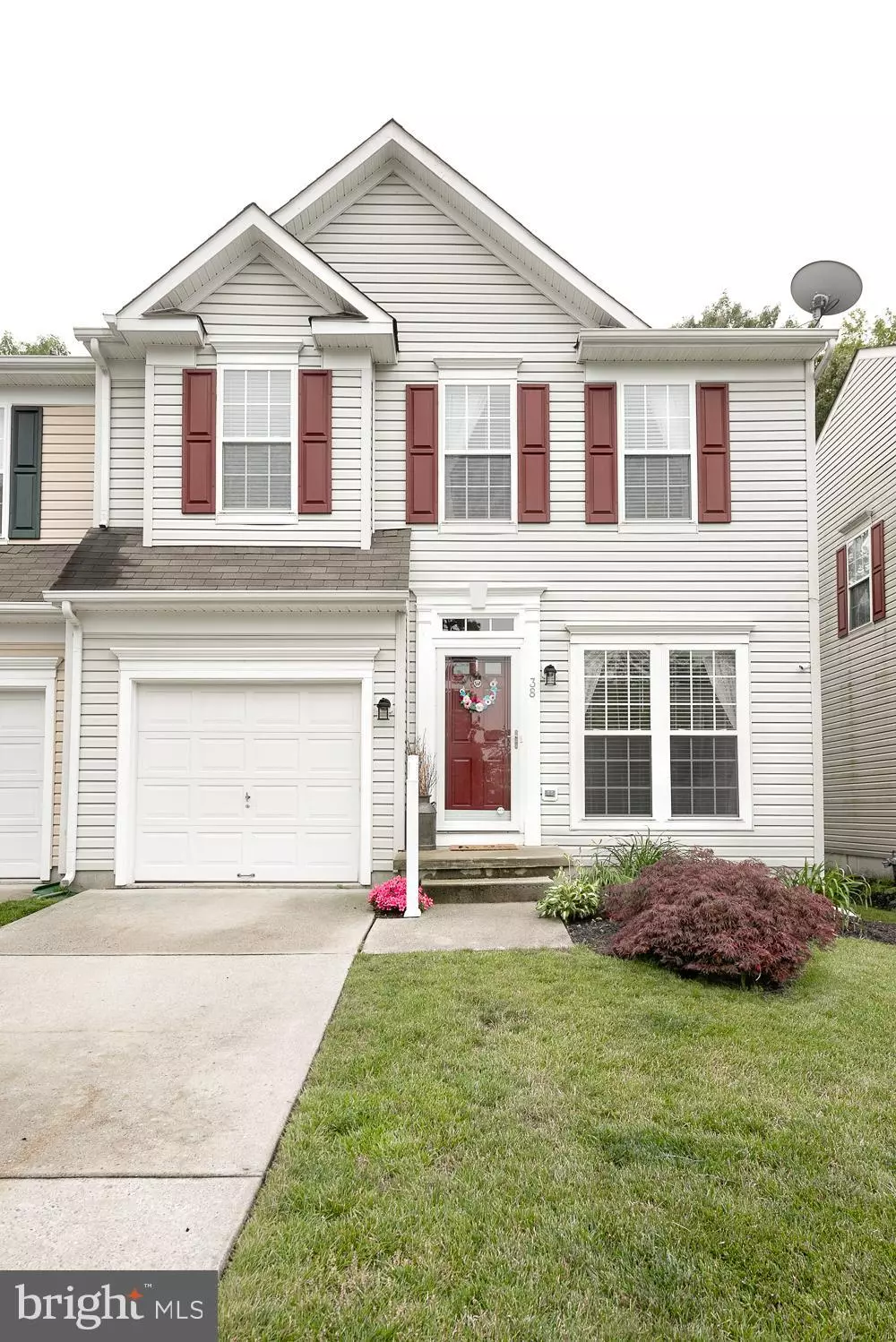$212,000
$209,900
1.0%For more information regarding the value of a property, please contact us for a free consultation.
3 Beds
3 Baths
1,745 SqFt
SOLD DATE : 09/01/2020
Key Details
Sold Price $212,000
Property Type Single Family Home
Sub Type Twin/Semi-Detached
Listing Status Sold
Purchase Type For Sale
Square Footage 1,745 sqft
Price per Sqft $121
Subdivision Victoria Crossing
MLS Listing ID NJAC114002
Sold Date 09/01/20
Style Colonial
Bedrooms 3
Full Baths 2
Half Baths 1
HOA Fees $98/qua
HOA Y/N Y
Abv Grd Liv Area 1,745
Originating Board BRIGHT
Year Built 2003
Annual Tax Amount $5,692
Tax Year 2019
Lot Dimensions 0.00 x 0.00
Property Description
You might want to pinch yourself on this one!!!! because this is not a dream. You probably thought I took random pictures out of a magazine but this is really what it looks like. 3 bedroom 2.5 baths, tons of natural light, and just 3 floors of gorgeousness. This home boosts plenty of upgrades throughout the home, from a custom over sized master bath shower, to custom shiplap walls, to beautiful granite, waterproof vinyl flooring throughout, custom fireplace, back deck, community pool, playgrounds and the list goes on. Move in ready is an understatement. This won t last so call today before it s gone.
Location
State NJ
County Atlantic
Area Hamilton Twp (20112)
Zoning GA-I
Rooms
Basement Full, Fully Finished, Heated
Interior
Hot Water Natural Gas
Heating Forced Air
Cooling Central A/C
Flooring Carpet, Vinyl
Fireplaces Type Gas/Propane, Insert
Equipment Built-In Microwave, Dishwasher, Oven/Range - Gas, Refrigerator
Fireplace Y
Window Features Energy Efficient
Appliance Built-In Microwave, Dishwasher, Oven/Range - Gas, Refrigerator
Heat Source Natural Gas
Laundry Main Floor
Exterior
Exterior Feature Deck(s)
Utilities Available Cable TV
Amenities Available Basketball Courts, Club House, Community Center, Meeting Room, Pool - Outdoor, Swimming Pool
Water Access N
View Street
Roof Type Architectural Shingle,Pitched,Shingle
Accessibility None
Porch Deck(s)
Garage N
Building
Lot Description Cul-de-sac
Story 3
Sewer Public Sewer
Water Public
Architectural Style Colonial
Level or Stories 3
Additional Building Above Grade, Below Grade
Structure Type Dry Wall
New Construction N
Schools
High Schools Oakcrest
School District Hamilton Township
Others
HOA Fee Include Lawn Care Side,Lawn Care Rear,Lawn Care Front,Lawn Maintenance
Senior Community No
Tax ID 12-01132 16-00026-C0001
Ownership Fee Simple
SqFt Source Assessor
Security Features Carbon Monoxide Detector(s),Smoke Detector
Special Listing Condition Standard
Read Less Info
Want to know what your home might be worth? Contact us for a FREE valuation!

Our team is ready to help you sell your home for the highest possible price ASAP

Bought with Carmen Ibarra • BHHS Fox & Roach-Margate






