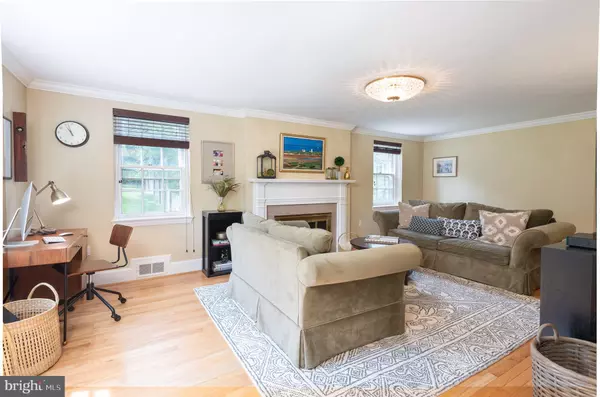$732,000
$739,000
0.9%For more information regarding the value of a property, please contact us for a free consultation.
4 Beds
3 Baths
2,664 SqFt
SOLD DATE : 08/24/2020
Key Details
Sold Price $732,000
Property Type Single Family Home
Sub Type Detached
Listing Status Sold
Purchase Type For Sale
Square Footage 2,664 sqft
Price per Sqft $274
Subdivision Gladwyne
MLS Listing ID PAMC653146
Sold Date 08/24/20
Style Colonial
Bedrooms 4
Full Baths 2
Half Baths 1
HOA Y/N N
Abv Grd Liv Area 2,664
Originating Board BRIGHT
Year Built 1951
Annual Tax Amount $11,105
Tax Year 2019
Lot Size 0.728 Acres
Acres 0.73
Lot Dimensions 161.00 x 0.00
Property Description
I have a confession to make. I love houses on main roads. Why? Because being on a main road equals value and convenience and a chance to own a home in one of most beautiful suburbs in America that would otherwise be unaffordable. Main roads are better lit, easier to find, plowed first and repaired first. Do not miss this unbelievable value in Gladwyne. This home sits on a gorgeous almost one-acre lot just beyond Gladwyne s center. The fenced in yard and back yard patio are safe and allows for fun-filled play dates with friends and family. This traditional center hall stone Colonial with 4 bedrooms and 2.5 bathrooms has been expanded and includes a kitchen with stainless appliances, a built in oven and microwave, a gas cooktop with grill and a dishwasher. An enormous granite island serves as terrific prep or serving space and adjoins the light filled breakfast room addition with access to the patio with views of the park like backyard. Garage access from the main floor is just off the mud /laundry room leading to the eat-in kitchen with breakfast area. The formal living room with gas fireplace is across the main hall from the formal dining room with bay window. A den and butler's pantry and half bath complete the first floor. Ascend the steps to the second level. You will find a generous landing, with a main bedroom, and 3 amply sized secondary bedrooms. 2 full baths service the four upstairs bedrooms. A partially finished daylight lower level is a great recreation or hobby room. The unfinished portion of the home houses the mechanicals and additional storage space. Newer roof, gutters and water heater! Do not overlook this home! Prestigious Lower Merion School District. One of the most sought-after zip codes available.
Location
State PA
County Montgomery
Area Lower Merion Twp (10640)
Zoning R1
Direction Northeast
Rooms
Other Rooms Living Room, Dining Room, Primary Bedroom, Bedroom 2, Bedroom 3, Bedroom 4, Kitchen, Den, Breakfast Room, Laundry, Mud Room, Recreation Room, Bathroom 2, Primary Bathroom
Basement Full, Partially Finished
Interior
Interior Features Breakfast Area, Kitchen - Eat-In, Wood Floors, Formal/Separate Dining Room
Hot Water Natural Gas
Heating Forced Air
Cooling Central A/C
Flooring Hardwood
Fireplaces Number 1
Window Features Bay/Bow
Heat Source Natural Gas
Exterior
Garage Garage - Side Entry
Garage Spaces 2.0
Waterfront N
Water Access N
Roof Type Asphalt,Shingle
Accessibility None
Attached Garage 2
Total Parking Spaces 2
Garage Y
Building
Story 3
Sewer On Site Septic
Water Public
Architectural Style Colonial
Level or Stories 3
Additional Building Above Grade, Below Grade
New Construction N
Schools
Elementary Schools Gladwyne
Middle Schools Welsh Valley
High Schools Harriton
School District Lower Merion
Others
Senior Community No
Tax ID 40-00-57624-008
Ownership Fee Simple
SqFt Source Assessor
Special Listing Condition Standard
Read Less Info
Want to know what your home might be worth? Contact us for a FREE valuation!

Our team is ready to help you sell your home for the highest possible price ASAP

Bought with Rachel Finkelstein • BHHS Fox & Roach At the Harper, Rittenhouse Square






