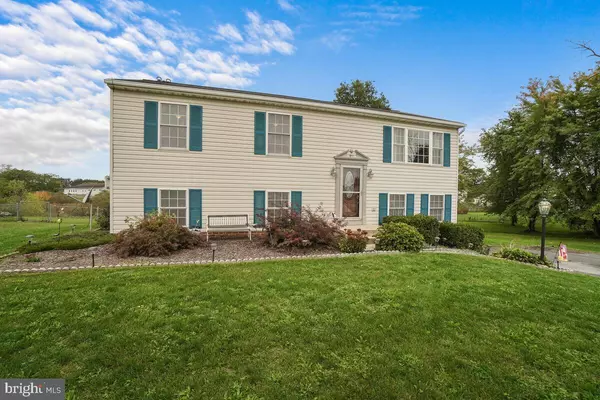$300,000
$299,500
0.2%For more information regarding the value of a property, please contact us for a free consultation.
4 Beds
2 Baths
1,266 SqFt
SOLD DATE : 11/30/2021
Key Details
Sold Price $300,000
Property Type Single Family Home
Sub Type Detached
Listing Status Sold
Purchase Type For Sale
Square Footage 1,266 sqft
Price per Sqft $236
Subdivision Walnut Point Heights
MLS Listing ID MDWA2000161
Sold Date 11/30/21
Style Split Level
Bedrooms 4
Full Baths 2
HOA Y/N N
Abv Grd Liv Area 1,050
Originating Board BRIGHT
Year Built 2000
Annual Tax Amount $1,892
Tax Year 2020
Lot Size 0.345 Acres
Acres 0.34
Property Description
Welcome home to 11703 White Pine Dr. with great access to I-70! Hardwood floors throughout! NEW windows in 2020, HVAC in 2017, & 80 gallon water heater in 2018. Walk out from your double doors off the kitchen onto your large entertaining deck, with stairs to a lower level patio, grass space featuring a large newer shed & fire pit- you will love this entertaining space! Lower level features a finished bedroom / office, full bathroom, 2 unfinished areas, one side with a door to walk out to ground level - all waiting for you to make it your own. This well cared for home offers a lot of value & great location for commuters - all with no HOA!
Location
State MD
County Washington
Zoning RT
Rooms
Basement Daylight, Partial
Main Level Bedrooms 3
Interior
Interior Features Breakfast Area, Ceiling Fan(s), Chair Railings, Combination Kitchen/Dining, Family Room Off Kitchen, Kitchen - Eat-In, Pantry, Wood Floors
Hot Water 60+ Gallon Tank
Heating Heat Pump(s)
Cooling Ceiling Fan(s), Central A/C
Flooring Hardwood
Equipment Built-In Microwave, Dishwasher, Dryer, Exhaust Fan, Icemaker, Oven/Range - Electric, Refrigerator, Stainless Steel Appliances, Washer
Fireplace N
Appliance Built-In Microwave, Dishwasher, Dryer, Exhaust Fan, Icemaker, Oven/Range - Electric, Refrigerator, Stainless Steel Appliances, Washer
Heat Source Electric
Laundry Basement
Exterior
Fence Chain Link
Waterfront N
Water Access N
Roof Type Shingle
Accessibility None
Parking Type Driveway
Garage N
Building
Story 2
Foundation Slab
Sewer Public Sewer
Water Public
Architectural Style Split Level
Level or Stories 2
Additional Building Above Grade, Below Grade
Structure Type Dry Wall
New Construction N
Schools
School District Washington County Public Schools
Others
Pets Allowed Y
Senior Community No
Tax ID 2223020106
Ownership Fee Simple
SqFt Source Assessor
Acceptable Financing Cash, Conventional, FHA, USDA, VA
Listing Terms Cash, Conventional, FHA, USDA, VA
Financing Cash,Conventional,FHA,USDA,VA
Special Listing Condition Standard
Pets Description No Pet Restrictions
Read Less Info
Want to know what your home might be worth? Contact us for a FREE valuation!

Our team is ready to help you sell your home for the highest possible price ASAP

Bought with Joaquin Cerritos • RE/MAX Realty Group






