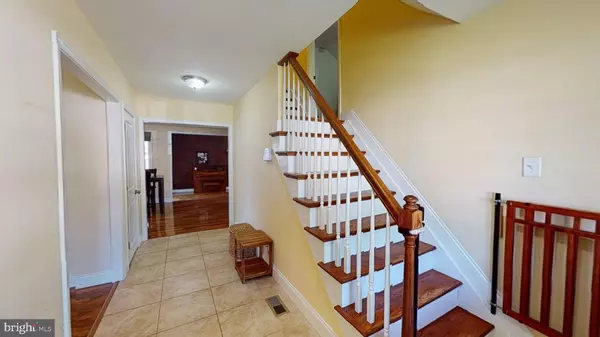$320,000
$310,000
3.2%For more information regarding the value of a property, please contact us for a free consultation.
4 Beds
3 Baths
2,172 SqFt
SOLD DATE : 08/19/2020
Key Details
Sold Price $320,000
Property Type Single Family Home
Sub Type Detached
Listing Status Sold
Purchase Type For Sale
Square Footage 2,172 sqft
Price per Sqft $147
Subdivision Drexelwood
MLS Listing ID PABU498798
Sold Date 08/19/20
Style Contemporary
Bedrooms 4
Full Baths 2
Half Baths 1
HOA Y/N N
Abv Grd Liv Area 2,172
Originating Board BRIGHT
Year Built 1970
Annual Tax Amount $7,645
Tax Year 2020
Lot Dimensions 0.00 x 0.00
Property Description
Looking for a versatile home in Bristol Township with easy access to major travel routes? You've found the one! This spacious home has everything you've been looking for from the front porch to the back patio to the balcony off the master! Enter through the double-door entry into a welcoming foyer, flanked by a large and private living or dining room - whichever suits your family best. The gorgeous 23'x22' family room beckons you down the hall with a vaulted ceiling, exposed beams and a cozy fireplace. Plenty of space here for family movie nights or holiday gatherings! Easy access to your covered patio and backyard from the sliding glass doors make summer play time and entertaining a breeze. The open floor plan flows seamlessly into the eat-in kitchen, featuring stainless steel appliances, granite countertops and a handy breakfast bar. A convenient half bathroom and direct access to the one-car garage finish off the first floor. Your master retreat awaits upstairs! The large master bedroom includes a modern en suite bathroom, his- and her-closets and direct access to a private balcony. Meanwhile three additional bedrooms share a centrally-located hall bathroom with double sinks. Rounding out the second floor is the laundry and a loft overlooking the family room - picture this as a playroom, craft space or whatever you want! The fully fenced backyard allows ample space for your next BBQ and favorite outdoor games. With easy access to Route 13, Route 1 and I-295, this future neighborhood of yours is in a prime location and the house has space for all your needs! View the 3D interactive virtual tour here: https://my.matterport.com/show/?m=vFFBL7RZom6&mls=1
Location
State PA
County Bucks
Area Bristol Twp (10105)
Zoning R2
Rooms
Other Rooms Living Room, Primary Bedroom, Bedroom 2, Bedroom 3, Bedroom 4, Kitchen, Family Room, Foyer, Loft, Bathroom 2, Primary Bathroom, Half Bath
Basement Full
Interior
Interior Features Breakfast Area, Ceiling Fan(s), Combination Kitchen/Dining, Dining Area, Exposed Beams, Family Room Off Kitchen, Floor Plan - Open, Floor Plan - Traditional, Kitchen - Eat-In, Primary Bath(s), Recessed Lighting, Stall Shower, Tub Shower, Upgraded Countertops, Wood Floors
Hot Water Electric
Heating Forced Air
Cooling Central A/C
Flooring Ceramic Tile, Hardwood
Fireplaces Number 1
Fireplaces Type Gas/Propane, Mantel(s), Brick
Equipment Built-In Microwave, Dishwasher, Oven/Range - Gas, Refrigerator, Stainless Steel Appliances
Fireplace Y
Appliance Built-In Microwave, Dishwasher, Oven/Range - Gas, Refrigerator, Stainless Steel Appliances
Heat Source Natural Gas, Electric
Laundry Upper Floor
Exterior
Exterior Feature Balcony, Patio(s), Porch(es)
Garage Garage - Front Entry
Garage Spaces 3.0
Fence Privacy
Water Access N
Accessibility None
Porch Balcony, Patio(s), Porch(es)
Attached Garage 1
Total Parking Spaces 3
Garage Y
Building
Lot Description Corner
Story 2
Sewer Public Sewer
Water Public
Architectural Style Contemporary
Level or Stories 2
Additional Building Above Grade, Below Grade
New Construction N
Schools
School District Bristol Township
Others
Senior Community No
Tax ID 05-047-177
Ownership Fee Simple
SqFt Source Assessor
Acceptable Financing Cash, Conventional, FHA, VA
Listing Terms Cash, Conventional, FHA, VA
Financing Cash,Conventional,FHA,VA
Special Listing Condition Standard
Read Less Info
Want to know what your home might be worth? Contact us for a FREE valuation!

Our team is ready to help you sell your home for the highest possible price ASAP

Bought with Michael Randy Starkman • RE/MAX Properties - Newtown






