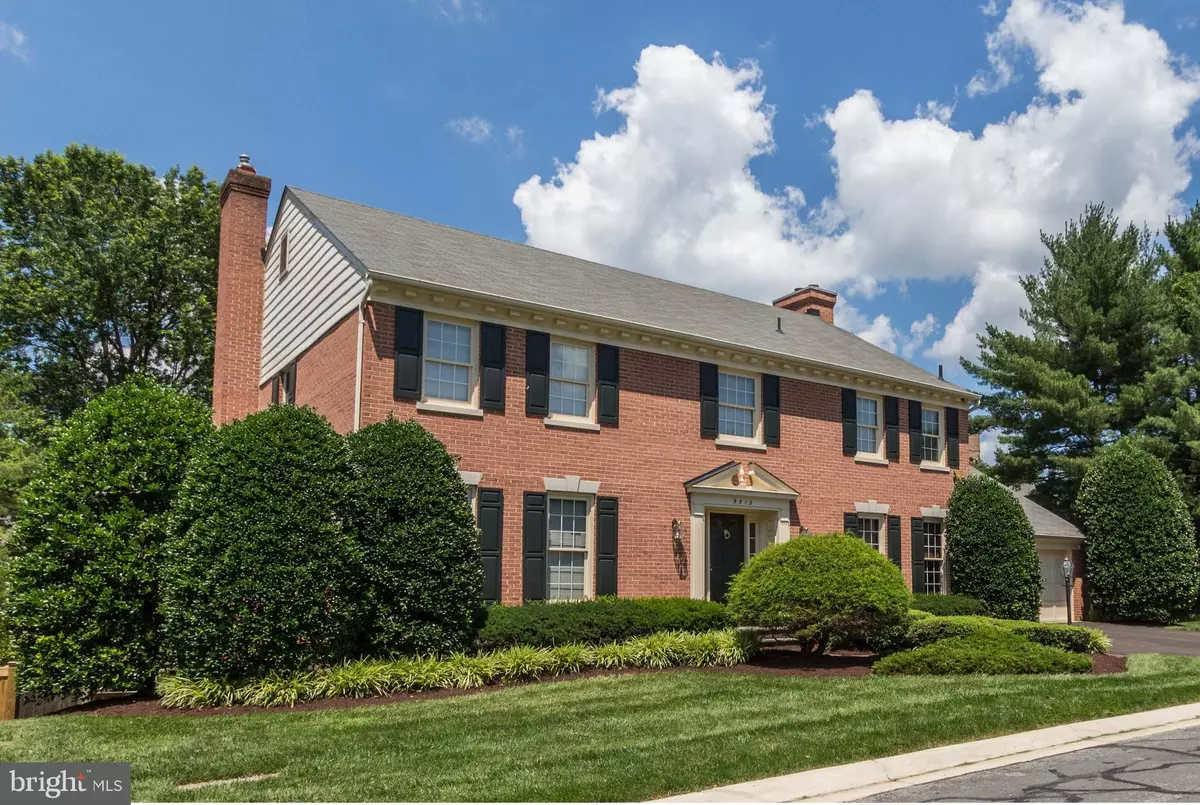$1,041,000
$1,039,000
0.2%For more information regarding the value of a property, please contact us for a free consultation.
4 Beds
4 Baths
5,115 SqFt
SOLD DATE : 08/17/2020
Key Details
Sold Price $1,041,000
Property Type Single Family Home
Sub Type Detached
Listing Status Sold
Purchase Type For Sale
Square Footage 5,115 sqft
Price per Sqft $203
Subdivision Bedfordshire
MLS Listing ID MDMC714016
Sold Date 08/17/20
Style Colonial
Bedrooms 4
Full Baths 3
Half Baths 1
HOA Fees $58/qua
HOA Y/N Y
Abv Grd Liv Area 3,390
Originating Board BRIGHT
Year Built 1986
Annual Tax Amount $10,267
Tax Year 2019
Lot Size 10,396 Sqft
Acres 0.24
Property Description
Welcome home to this delightful Fallswick neighborhood and timeless Center Hall Colonial home. Designed by Mitchell and Best, this four bedroom, three and a half bath home is perfect for everyday living and entertaining. The light-filled main level is punctuated by striking details from room to room, including a gracious foyer, beautiful hardwood flowing throughout, oversized windows, elegant moldings, a spacious dining room for intimate gatherings, and a cozy study/office. The large eat-in kitchen will entice the home chef in everyone featuring a center island, plenty of wood cabinetry, stainless steel appliances, recessed lighting, separate desk and breakfast area with a solarium overlooking the backyard. Situated just off of the kitchen is a tranquil family room providing relaxed warmth from the wood-burning fireplace, a wet bar, built-ins and french doors leading to the screened-in porch. Four large bedrooms with ceiling fans brimming with natural light align the upper level, including the generous Owner s Suite and an ensuite spa-like bath with a deep soaking tub as the stunning focal point and a dual vanity. The home s clever use of space extends to the spacious lower level recreation area featuring a striking brick gas fireplace, built-ins, and plenty of storage opportunities in addition to direct access to the private backyard. Just outside, you ll find an expansive private deck and backyard, your very own oasis for unwinding and dining outdoors on warmer summer evenings without leaving the comfort of home. The neighborhood of Fallswick is a prime location ideal for both commuting and fun including walking paths throughout the community, a large pond and tot lot. Also, enjoy close proximity to school bus stops, Potomac Community Center, Potomac Village Shopping Center, and routes 270 and I-495 leading to Washington, DC, Maryland and Virginia. While in wonderful condition, this home conveys "as-is".
Location
State MD
County Montgomery
Zoning R200
Rooms
Other Rooms Living Room, Dining Room, Primary Bedroom, Bedroom 2, Bedroom 3, Bedroom 4, Kitchen, Family Room, Foyer, Breakfast Room, Laundry, Office, Recreation Room, Storage Room, Bathroom 1, Bathroom 2, Primary Bathroom, Half Bath, Screened Porch
Basement Full, Walkout Level
Interior
Interior Features Built-Ins, Carpet, Ceiling Fan(s), Crown Moldings, Chair Railings, Family Room Off Kitchen, Floor Plan - Traditional, Formal/Separate Dining Room, Kitchen - Eat-In, Kitchen - Island, Recessed Lighting
Hot Water Natural Gas
Heating Forced Air
Cooling Central A/C
Flooring Hardwood, Carpet
Fireplaces Number 2
Fireplaces Type Brick, Stone, Mantel(s), Screen
Equipment Cooktop, Dishwasher, Disposal, Dryer, Icemaker, Microwave, Oven - Wall, Refrigerator, Stainless Steel Appliances, Washer
Fireplace Y
Window Features Bay/Bow
Appliance Cooktop, Dishwasher, Disposal, Dryer, Icemaker, Microwave, Oven - Wall, Refrigerator, Stainless Steel Appliances, Washer
Heat Source Natural Gas
Laundry Upper Floor
Exterior
Exterior Feature Deck(s)
Garage Garage - Front Entry
Garage Spaces 2.0
Waterfront N
Water Access N
Accessibility None
Porch Deck(s)
Attached Garage 2
Total Parking Spaces 2
Garage Y
Building
Lot Description Level
Story 2
Sewer Public Sewer
Water Public
Architectural Style Colonial
Level or Stories 2
Additional Building Above Grade, Below Grade
New Construction N
Schools
Elementary Schools Wayside
Middle Schools Herbert Hoover
High Schools Winston Churchill
School District Montgomery County Public Schools
Others
Pets Allowed Y
Senior Community No
Tax ID 161002536630
Ownership Fee Simple
SqFt Source Assessor
Special Listing Condition Standard
Pets Description No Pet Restrictions
Read Less Info
Want to know what your home might be worth? Contact us for a FREE valuation!

Our team is ready to help you sell your home for the highest possible price ASAP

Bought with Michelle C Yu • Long & Foster Real Estate, Inc.

