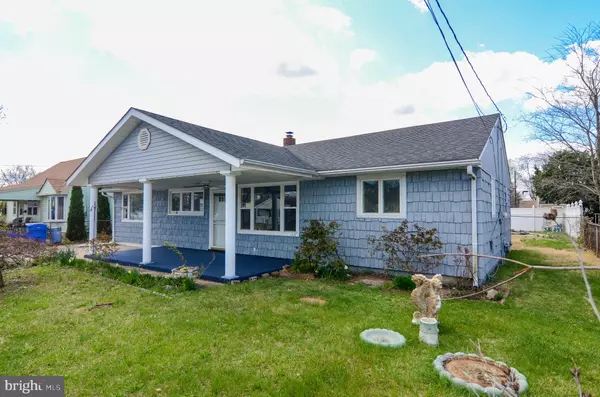$219,500
$219,500
For more information regarding the value of a property, please contact us for a free consultation.
4 Beds
2 Baths
1,719 SqFt
SOLD DATE : 05/29/2020
Key Details
Sold Price $219,500
Property Type Single Family Home
Sub Type Detached
Listing Status Sold
Purchase Type For Sale
Square Footage 1,719 sqft
Price per Sqft $127
Subdivision Columbus Park
MLS Listing ID NJBL370448
Sold Date 05/29/20
Style Ranch/Rambler
Bedrooms 4
Full Baths 1
Half Baths 1
HOA Y/N N
Abv Grd Liv Area 1,719
Originating Board BRIGHT
Year Built 1953
Annual Tax Amount $6,025
Tax Year 2019
Lot Size 6,500 Sqft
Acres 0.15
Lot Dimensions 65.00 x 100.00
Property Description
Charming renovated rancher w/in-ground pool great for entertaining! New drywall & fresh paint throughout. New flooring and lighting fixtures throughout. First enter the quaint living room w/ large window for scenic front yard view. On the right side home are 3 cozy bedrooms with new carpet and a full bath. To the left side of home is the galley kitchen w/ new stainless steel appliances and new cabinets, Separate kitchenette/breakfast area, large family room / dining room, bright sun room w/sliding glass door to pool area. The master bedroom is at the back of home, w/half bath, wood burning fireplace and sliding glass doors out to the patio and pool area. NOTE: Pool in process of being opened up. Winter prevented earlier. Will be fully functioning before settlement. Home is in flood zone. Estimate annual flood insurance $500-$600 (quote is from home across the street).
Location
State NJ
County Burlington
Area Burlington City (20305)
Zoning R-2
Rooms
Other Rooms Living Room, Dining Room, Primary Bedroom, Bedroom 2, Bedroom 3, Kitchen, Family Room, Breakfast Room, Bedroom 1, Sun/Florida Room, Utility Room, Bathroom 1, Primary Bathroom
Main Level Bedrooms 4
Interior
Interior Features Attic, Breakfast Area, Carpet, Dining Area, Family Room Off Kitchen, Kitchen - Galley, Primary Bath(s)
Heating Forced Air
Cooling Central A/C
Fireplaces Number 1
Fireplaces Type Wood
Equipment Refrigerator, Oven/Range - Gas, Microwave, Dishwasher
Fireplace Y
Appliance Refrigerator, Oven/Range - Gas, Microwave, Dishwasher
Heat Source Natural Gas
Laundry Hookup
Exterior
Garage Spaces 2.0
Fence Chain Link
Pool In Ground
Water Access N
Accessibility 2+ Access Exits
Total Parking Spaces 2
Garage N
Building
Story 1
Sewer Public Sewer
Water Public
Architectural Style Ranch/Rambler
Level or Stories 1
Additional Building Above Grade, Below Grade
New Construction N
Schools
School District Burlington City Schools
Others
Senior Community No
Tax ID 05-00249-00010
Ownership Fee Simple
SqFt Source Assessor
Acceptable Financing Conventional, FHA, VA, USDA, Cash
Horse Property N
Listing Terms Conventional, FHA, VA, USDA, Cash
Financing Conventional,FHA,VA,USDA,Cash
Special Listing Condition Standard
Read Less Info
Want to know what your home might be worth? Contact us for a FREE valuation!

Our team is ready to help you sell your home for the highest possible price ASAP

Bought with Kara Barker • Coldwell Banker Hearthside






