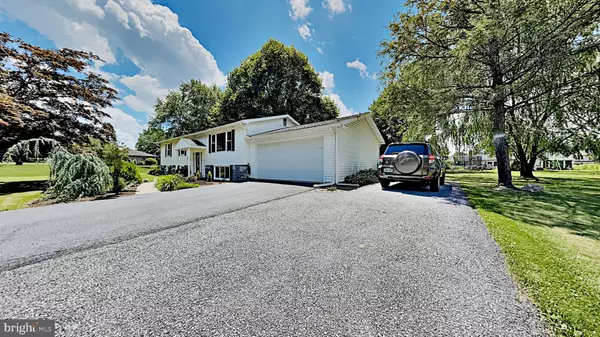$298,000
$259,900
14.7%For more information regarding the value of a property, please contact us for a free consultation.
4 Beds
3 Baths
2,344 SqFt
SOLD DATE : 08/19/2021
Key Details
Sold Price $298,000
Property Type Single Family Home
Sub Type Detached
Listing Status Sold
Purchase Type For Sale
Square Footage 2,344 sqft
Price per Sqft $127
Subdivision None Available
MLS Listing ID PADA2000672
Sold Date 08/19/21
Style Bi-level
Bedrooms 4
Full Baths 2
Half Baths 1
HOA Y/N N
Abv Grd Liv Area 1,272
Originating Board BRIGHT
Year Built 1971
Annual Tax Amount $4,251
Tax Year 2020
Lot Size 0.610 Acres
Acres 0.61
Property Description
YOUR HOME SEARCH STOPS HERE!! Seller's have done all of the work for you so you have the ease of moving into this TURN KEY home! First floor boasts a bright and airy living room with a large bay window. Enter into the show stopping kitchen with never ending cabinet and counter space, new appliances, quartz countertops, trendy barn doors over the pantry, the list is never-ending! Did we mention there's a kegerator that STAYS with the home!? The dining area just off of the kitchen makes it the perfect set up for dinner parties. Two spacious bedrooms and a primary bedroom equipped with it's own half bathroom round out the first level. Lower level boasts a generous living area, large cedar closet (7.5' x 5'), cozy sitting area that can be utilized as a play area, office, or easily converted to suit your needs. The basement also features an additional bedroom, full bathroom, and generous laundry room! Enjoy summer nights on the spacious covered patio overlooking your fully fenced in backyard. This home will not last, come see it TODAY! *Newer Roof (2016)*Newer Water Heater (2016)*Newer heat pump unit w/ central air (2018)*Radon Mitigation System (2016)* Full kitchen renovation*
Location
State PA
County Dauphin
Area Lower Swatara Twp (14036)
Zoning RESIDENTIAL
Rooms
Other Rooms Living Room, Primary Bedroom, Bedroom 2, Bedroom 3, Kitchen, Family Room, Den, Bedroom 1, Laundry, Bathroom 1, Bathroom 2, Half Bath
Basement Full
Main Level Bedrooms 3
Interior
Interior Features Carpet, Cedar Closet(s), Ceiling Fan(s), Combination Kitchen/Dining, Dining Area, Family Room Off Kitchen, Kitchen - Eat-In, Kitchen - Island, Pantry, Recessed Lighting, Upgraded Countertops, Wood Floors
Hot Water Electric
Heating Baseboard - Electric
Cooling Central A/C, Window Unit(s)
Heat Source Electric, Propane - Owned
Exterior
Parking Features Garage - Front Entry, Garage Door Opener, Inside Access, Oversized
Garage Spaces 4.0
Water Access N
Accessibility None
Attached Garage 2
Total Parking Spaces 4
Garage Y
Building
Story 1.5
Sewer Public Sewer
Water Well
Architectural Style Bi-level
Level or Stories 1.5
Additional Building Above Grade, Below Grade
New Construction N
Schools
High Schools Middletown Area High School
School District Middletown Area
Others
Senior Community No
Tax ID 36-025-123-000-0000
Ownership Fee Simple
SqFt Source Estimated
Acceptable Financing Cash, Conventional
Listing Terms Cash, Conventional
Financing Cash,Conventional
Special Listing Condition Standard
Read Less Info
Want to know what your home might be worth? Contact us for a FREE valuation!

Our team is ready to help you sell your home for the highest possible price ASAP

Bought with PATTI J. K. HIVNER • Keller Williams Realty






