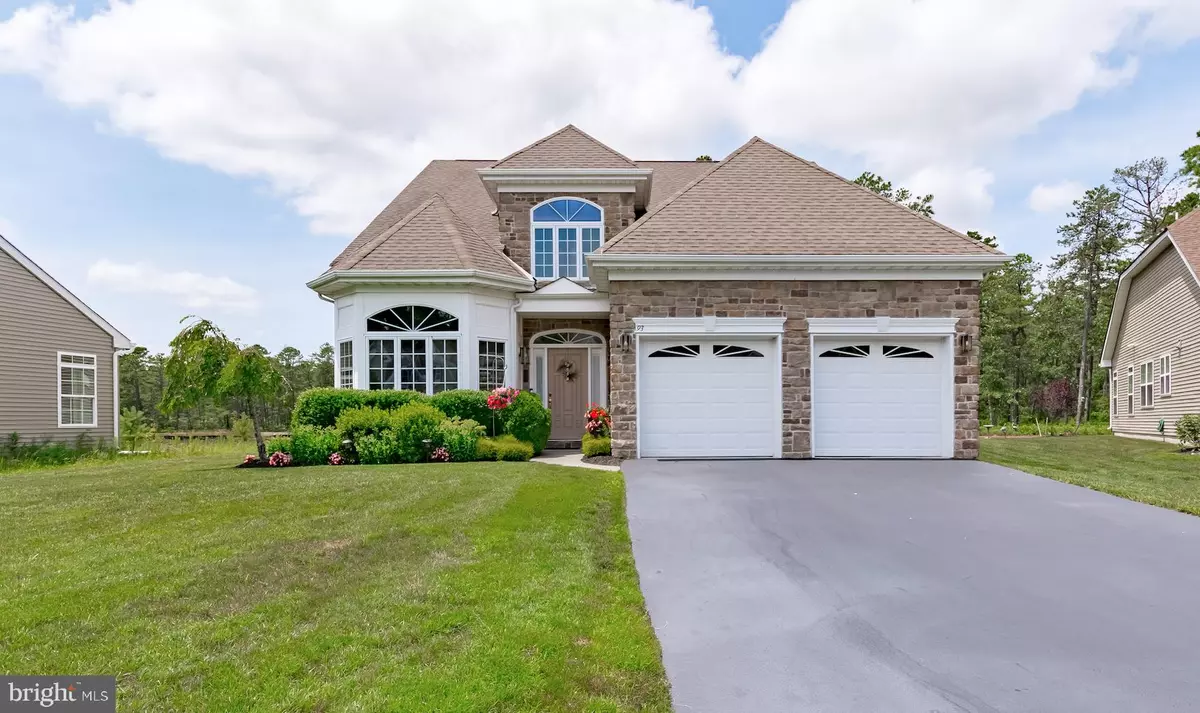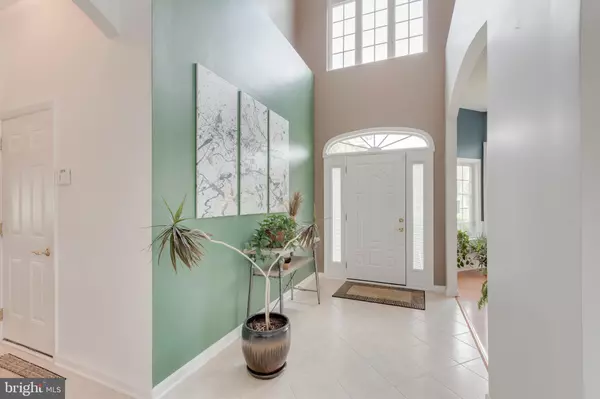$329,000
$334,900
1.8%For more information regarding the value of a property, please contact us for a free consultation.
3 Beds
3 Baths
2,841 SqFt
SOLD DATE : 11/02/2020
Key Details
Sold Price $329,000
Property Type Single Family Home
Sub Type Detached
Listing Status Sold
Purchase Type For Sale
Square Footage 2,841 sqft
Price per Sqft $115
Subdivision Horizons At Woods La
MLS Listing ID NJAC114290
Sold Date 11/02/20
Style Traditional
Bedrooms 3
Full Baths 3
HOA Fees $230/mo
HOA Y/N Y
Abv Grd Liv Area 2,841
Originating Board BRIGHT
Year Built 2006
Annual Tax Amount $7,652
Tax Year 2020
Lot Size 9,148 Sqft
Acres 0.21
Lot Dimensions 0.00 x 0.00
Property Description
Located in the highly desirable premier adult community of Horizons at Woods Landing, this beautiful home is ready for a new owner! Sitting at the end of the caul-de-sac on Keller Way, the home offers plenty of privacy and secluded views of Lake Keller and serene woods. As one of the largest models in the development (2,841 square feet), this home is full of luxurious living spaces! As you approach the home, you will immediately notice its long driveway for ample parking and the beautiful stone facade. Upon entering, you will be in awe of the stunning cathedral entryway offering a beautiful sightline of the home. Located off the entryway you will be greeted by the formal dining room that features hardwood floors, a large bay window, tray ceiling, chair-rail and wainscoting finishes. As you make your way towards the back of the home you will approach the expansive kitchen which offers plenty of cabinet storage and prep spaces on the gleaming granite countertops. The breakfast nook is conveniently located next to the kitchen making entertaining a breeze. The jaw dropping two story family room features a gas fire place with a contemporary fireplace mantel. A nice sized office with French doors is located off the family room. Completing the living area you will find a finished sun room area that offers more seating for guests or a great spot for your morning coffee. The main floor master bedroom oasis is truly a space you will enjoy. The large bedroom features a tray ceiling, beautiful wood views and his and hers master closets. The large ensuite master bathroom has a serene like atmosphere with its frameless glass shower stall, dimmable lighting and large jetted jacuzzi garden tub. Finishing the main level you will find a second large bedroom with upgraded bookshelves located conveniently next to a full bathroom, perfect for those out of town guests to have their own space! The upstairs loft area overlooks both the entryway and the main level great room. A third bedroom and full bathroom are located on this level of the home. As a bonus, the current owner finished the storage room above the garage with a door access from the upstairs bedroom. On the exterior of the home you will find a beautiful paved patio which is walled across the entire width of the back of the house and contains 3 lighted planter areas. The hardscaping and professional landscaping is a must see. The private clubhouse is available to owners in the community and has an outdoor pool, gym, card room, event area and more! Located within minutes of the Black Horse Pike, commuting to shore points is a breeze! As an added bonus, the seller is including a 1 Year Home Warranty in the sale!! All this and more awaits at 93 Keller Way.
Location
State NJ
County Atlantic
Area Hamilton Twp (20112)
Zoning GA-M
Rooms
Main Level Bedrooms 2
Interior
Interior Features Breakfast Area, Ceiling Fan(s), Combination Kitchen/Dining, Entry Level Bedroom, Family Room Off Kitchen, Floor Plan - Open, Formal/Separate Dining Room, Primary Bath(s), Recessed Lighting, Soaking Tub, Sprinkler System, Upgraded Countertops, Walk-in Closet(s), Window Treatments
Hot Water Natural Gas
Heating Central
Cooling Central A/C
Flooring Hardwood, Tile/Brick, Carpet
Fireplaces Number 1
Fireplaces Type Insert, Gas/Propane, Mantel(s)
Equipment Built-In Microwave, Dishwasher, Dryer, Washer, Oven/Range - Gas, Refrigerator, Stainless Steel Appliances
Fireplace Y
Appliance Built-In Microwave, Dishwasher, Dryer, Washer, Oven/Range - Gas, Refrigerator, Stainless Steel Appliances
Heat Source Natural Gas
Laundry Main Floor
Exterior
Garage Garage - Front Entry
Garage Spaces 2.0
Amenities Available Club House, Common Grounds, Fitness Center, Meeting Room, Pool - Outdoor
Water Access N
Accessibility None
Attached Garage 2
Total Parking Spaces 2
Garage Y
Building
Story 2
Foundation Slab
Sewer Public Sewer
Water Public
Architectural Style Traditional
Level or Stories 2
Additional Building Above Grade, Below Grade
New Construction N
Schools
School District Hamilton Township Public Schools
Others
HOA Fee Include Common Area Maintenance,Health Club,Lawn Maintenance,Pool(s),Recreation Facility,Snow Removal,Trash
Senior Community Yes
Age Restriction 55
Tax ID 12-00997-00047
Ownership Fee Simple
SqFt Source Assessor
Horse Property N
Special Listing Condition Standard
Read Less Info
Want to know what your home might be worth? Contact us for a FREE valuation!

Our team is ready to help you sell your home for the highest possible price ASAP

Bought with Non Member • Non Subscribing Office






