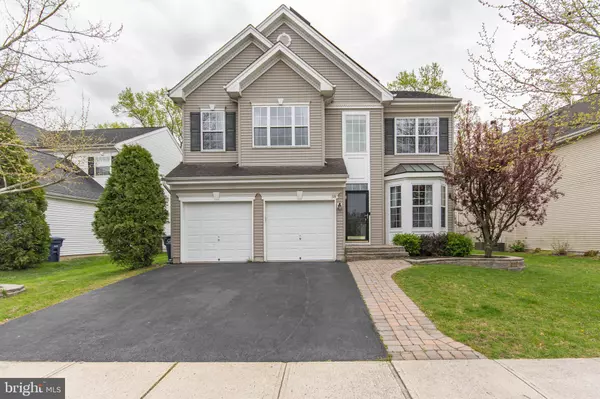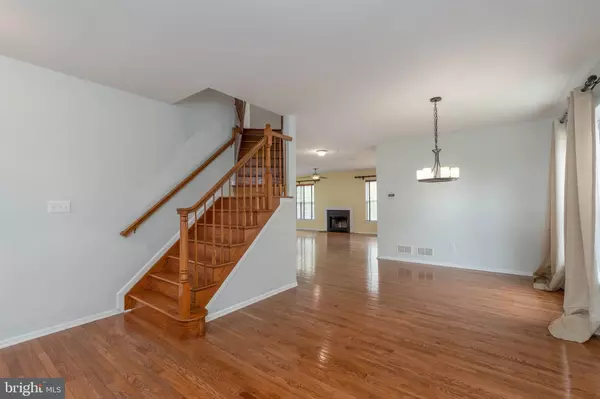$375,000
$375,000
For more information regarding the value of a property, please contact us for a free consultation.
4 Beds
3 Baths
2,394 SqFt
SOLD DATE : 07/31/2020
Key Details
Sold Price $375,000
Property Type Single Family Home
Sub Type Detached
Listing Status Sold
Purchase Type For Sale
Square Footage 2,394 sqft
Price per Sqft $156
Subdivision Grande At Crystal
MLS Listing ID NJBL371276
Sold Date 07/31/20
Style Colonial
Bedrooms 4
Full Baths 2
Half Baths 1
HOA Fees $72/mo
HOA Y/N Y
Abv Grd Liv Area 2,394
Originating Board BRIGHT
Year Built 2004
Annual Tax Amount $11,110
Tax Year 2019
Lot Size 6,098 Sqft
Acres 0.14
Lot Dimensions 99x99
Property Description
Move-in ready expanded Crescent model in the Grande at Crystal Lake! This home is situated on a premium lot backing to the woods for additional privacy. Open floor plan with hardwood flooring throughout the main floor. Front living room and dining room flow naturally into the kitchen and adjoining family room. Updated kitchen features 42" cabinetry, under cabinet lighting, stainless appliance package, granite counters, center island, glass tile backsplash and breakfast room with sliding door leading to the private rear yard with paver patio. Family room features a wood burning fireplace. A half bath and laundry room complete the main level. Upstairs you will find a spacious master bedroom with walk-in closet and a huge master bath with soaking tub, stall shower and double vanity. The expanded Crescent model is sought after due to the expanded second bedroom that measures 24x12 in addition to two more bedrooms and another full bath. Addtional features of this home include a front paver walkway, shed, waterproofing with drainage board in the basement, rough plumbing to add another bathroom in the basement and front and rear lawn irrigation system. The Grande at Crystal Lake offers a community pool and basketball courts included in the low monthly HOA fee! What are you waiting for?
Location
State NJ
County Burlington
Area Bordentown Twp (20304)
Zoning RES
Rooms
Other Rooms Living Room, Dining Room, Primary Bedroom, Bedroom 2, Bedroom 3, Bedroom 4, Kitchen, Family Room, Laundry
Basement Unfinished, Sump Pump, Rough Bath Plumb, Poured Concrete, Daylight, Partial
Interior
Heating Forced Air
Cooling Central A/C
Fireplaces Number 1
Fireplaces Type Wood
Fireplace Y
Heat Source Natural Gas
Laundry Main Floor
Exterior
Parking Features Garage Door Opener, Garage - Front Entry, Inside Access
Garage Spaces 4.0
Amenities Available Basketball Courts, Swimming Pool
Water Access N
Accessibility None
Attached Garage 2
Total Parking Spaces 4
Garage Y
Building
Story 2
Sewer Public Sewer
Water Public
Architectural Style Colonial
Level or Stories 2
Additional Building Above Grade, Below Grade
New Construction N
Schools
Elementary Schools Clara Barton E.S.
Middle Schools Bordentown
High Schools Bordentown Regional H.S.
School District Bordentown Regional School District
Others
HOA Fee Include Common Area Maintenance,Pool(s)
Senior Community No
Tax ID 04-00138 06-00052
Ownership Fee Simple
SqFt Source Assessor
Acceptable Financing Cash, Conventional, FHA, VA
Listing Terms Cash, Conventional, FHA, VA
Financing Cash,Conventional,FHA,VA
Special Listing Condition Standard
Read Less Info
Want to know what your home might be worth? Contact us for a FREE valuation!

Our team is ready to help you sell your home for the highest possible price ASAP

Bought with Dawn Buxton Monsport • Keller Williams Real Estate - Princeton






