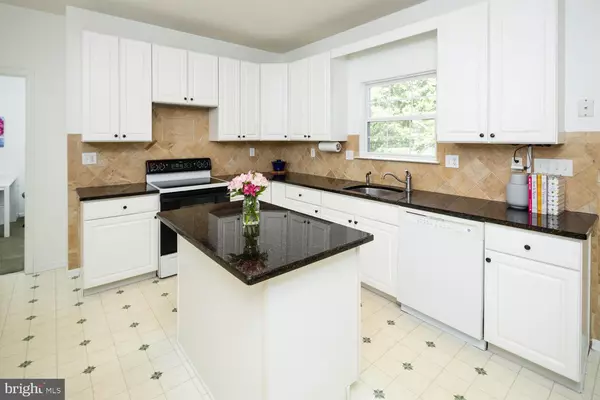$537,000
$515,000
4.3%For more information regarding the value of a property, please contact us for a free consultation.
4 Beds
3 Baths
3,025 SqFt
SOLD DATE : 11/17/2021
Key Details
Sold Price $537,000
Property Type Single Family Home
Sub Type Detached
Listing Status Sold
Purchase Type For Sale
Square Footage 3,025 sqft
Price per Sqft $177
Subdivision Rose Hill At Lexin
MLS Listing ID DENC2007628
Sold Date 11/17/21
Style Traditional
Bedrooms 4
Full Baths 2
Half Baths 1
HOA Fees $14/ann
HOA Y/N Y
Abv Grd Liv Area 2,625
Originating Board BRIGHT
Year Built 2000
Annual Tax Amount $3,202
Tax Year 2021
Lot Size 0.380 Acres
Acres 0.38
Lot Dimensions 60.50 x 160.00
Property Description
Stunning Home in Rose Hill at Lexington Spacious and Modern this lovely home has been freshly painted throughout. Location, Location, Location! Private Setting backing to trees, on a cul de sac and within the Appoquinimink School District above the C&D canal. With over 2,600 square feet above grade plus a finished basement, this model offers plenty of living space and versatility. On the main floor, you will find formal living areas, such as a living room and dining room, as well as a separate office and family room off of the eat-in kitchen. And for 3 season living, nature lovers will appreciate the large screen porch that flows nicely from the kitchen sliders and leads to a low maintenance composite deck. The gourmet kitchen features granite counters and a center island. From the kitchen, step outdoors in or through the large, screened porch and youll enjoy the privacy and peaceful setting. Great for entertaining or just relaxing. The basement is finished offering additional space for recreation, exercise equipment or a playroom yet still leaving an additional unfinished area for storage. After a full day of enjoying your beautiful home, retreat upstairs using one of the two staircases offered for your convenience. The master bedroom features a walk-in closet and luxury bathroom with a jetted soaking tub, shower and his/hers vanity sinks. There are also 3 generously sized bedrooms. Natural light showcases this well-maintained home. Other great features include a 2-story foyer, main floor laundry area and 2 car garage. This is the home you have been waiting for buy with confidence with brand new roof (2021) and new heating (2020) /air conditioning systems (2021). With so much to offer, you can make this your home for many years to come. Conveniently located close to shopping centers and Route 896 with easy access to Rt1/I95 for commuting yet, this desirable community is set back away from the noise and traffic of major highways. Schedule your private showing now!
Location
State DE
County New Castle
Area Newark/Glasgow (30905)
Zoning NC21
Rooms
Other Rooms Living Room, Dining Room, Primary Bedroom, Kitchen, Family Room, Office, Recreation Room, Bathroom 1, Bathroom 2, Bathroom 3
Basement Partially Finished
Interior
Interior Features Ceiling Fan(s), Family Room Off Kitchen, Kitchen - Island, Walk-in Closet(s), Kitchen - Eat-In, Primary Bath(s)
Hot Water Natural Gas
Heating Forced Air
Cooling Central A/C
Flooring Carpet, Hardwood, Vinyl
Fireplaces Number 1
Fireplaces Type Gas/Propane
Equipment Dryer, Refrigerator, Washer
Fireplace Y
Appliance Dryer, Refrigerator, Washer
Heat Source Natural Gas
Laundry Main Floor
Exterior
Exterior Feature Deck(s), Porch(es), Screened
Parking Features Inside Access
Garage Spaces 2.0
Amenities Available Common Grounds
Water Access N
View Trees/Woods
Roof Type Asbestos Shingle
Accessibility None
Porch Deck(s), Porch(es), Screened
Attached Garage 2
Total Parking Spaces 2
Garage Y
Building
Lot Description Backs to Trees, Cul-de-sac, Front Yard, Irregular
Story 2
Foundation Block, Concrete Perimeter
Sewer Public Sewer
Water Public
Architectural Style Traditional
Level or Stories 2
Additional Building Above Grade, Below Grade
New Construction N
Schools
School District Appoquinimink
Others
HOA Fee Include Common Area Maintenance
Senior Community No
Tax ID 11-041.10-122
Ownership Fee Simple
SqFt Source Assessor
Acceptable Financing Conventional, FHA, VA, Cash
Listing Terms Conventional, FHA, VA, Cash
Financing Conventional,FHA,VA,Cash
Special Listing Condition Standard
Read Less Info
Want to know what your home might be worth? Contact us for a FREE valuation!

Our team is ready to help you sell your home for the highest possible price ASAP

Bought with Janet L Ulshafer • Patterson-Schwartz-Newark






