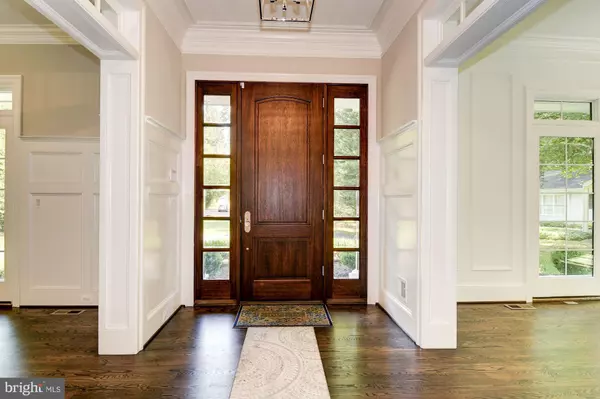$2,730,000
$2,795,000
2.3%For more information regarding the value of a property, please contact us for a free consultation.
6 Beds
7 Baths
8,356 SqFt
SOLD DATE : 03/26/2020
Key Details
Sold Price $2,730,000
Property Type Single Family Home
Sub Type Detached
Listing Status Sold
Purchase Type For Sale
Square Footage 8,356 sqft
Price per Sqft $326
Subdivision Westmont
MLS Listing ID VAFX1088220
Sold Date 03/26/20
Style Farmhouse/National Folk,Craftsman,Transitional,Colonial
Bedrooms 6
Full Baths 6
Half Baths 1
HOA Y/N N
Abv Grd Liv Area 5,556
Originating Board BRIGHT
Year Built 2019
Annual Tax Amount $30,776
Tax Year 2019
Lot Size 0.902 Acres
Acres 0.9
Property Description
This custom home is close-in to DC, right off the GW Parkway in a neighborhood of older homes where many homes have been torn down and replaced by new Craftsmen farmhouse style home or transitional high end homes. There are currently 3 homes that just sold for a million or more that will be torn down to make 3 new homes. Middleburg Associates, one of Northern Virginia's premier luxury custom home builders. Built on a one acre, very private lot at the other end of the cul-de-sac backing to heavy woods, a beautiful modern farmhouse with stone and hardiplank that has a detached 3-car garage with an apartment/studio above that has its own bath. From the street the black framed windows and standing seam roof, set it apart from other new homes in this price range. I love the way you can walk in the front door under the expansive slate front porch with only one step to get in. There are large French doors from both the living and dining rooms that lead to the front porch as well as the 8 ft wood entry door. As you walk in, you will see the high panel molding as well as the living and dining rooms on either side of a center hall. The dark wood floors offset the white trim and neutral walls. The light fixtures, all with bright chrome finish, are a classic look. The ceiling finish is also very unique. The main level library with built-ins down one wall and a bay window on the side make you feel right at home. The family room opens to the kitchen with a tray ceiling, an over-sized gas fireplace and tons of light, offers views of the wooded lot. They say that the kitchen is the heart of the home and this heart beats with pride, featuring two-tone cabinets and stone back splash that goes to the top of the cabinets that will keep the kitchen looking great for years to come. The stainless steel Sub-Zero and Wolf appliances are what you would expect from this top-tiered builder. The large mudroom with bench and cubbies has a unique tile floor that is in keeping with the style and theme of the home. On the upper level is a lavish master suite and 3 other en-suite bedrooms for a total of 6 bedrooms and 6 full baths. The lower level is finished with a large recreation room with a fireplace, a billiards area, a bar, one bedroom, a full bath, as well as media and exercise rooms, but my favorite room is a storage room that has an outside entrance, making it a great place to store cushions and/or outside toys.
Location
State VA
County Fairfax
Zoning 120
Rooms
Basement Connecting Stairway, Daylight, Full, Drainage System, Fully Finished, Full, Heated, Outside Entrance, Poured Concrete, Rear Entrance, Sump Pump, Walkout Level, Windows
Interior
Interior Features Bar, Breakfast Area, Butlers Pantry, Built-Ins, Carpet, Chair Railings, Crown Moldings, Dining Area, Double/Dual Staircase, Exposed Beams, Family Room Off Kitchen, Floor Plan - Open, Formal/Separate Dining Room, Kitchen - Country, Kitchen - Gourmet, Kitchen - Island, Primary Bath(s), Recessed Lighting, Soaking Tub, Upgraded Countertops, Walk-in Closet(s), Wood Floors
Hot Water 60+ Gallon Tank, Natural Gas
Cooling Central A/C, Programmable Thermostat, Zoned
Flooring Hardwood, Ceramic Tile, Carpet, Slate
Fireplaces Number 3
Fireplaces Type Double Sided, Fireplace - Glass Doors, Mantel(s)
Equipment Built-In Microwave, Built-In Range, Dishwasher, Disposal, Exhaust Fan, Extra Refrigerator/Freezer, Humidifier, Icemaker, Microwave, Oven - Self Cleaning, Oven - Double, Oven/Range - Gas, Refrigerator, Six Burner Stove, Stainless Steel Appliances, Water Heater
Fireplace Y
Window Features Double Hung,Casement,Double Pane,Low-E,Screens,Vinyl Clad
Appliance Built-In Microwave, Built-In Range, Dishwasher, Disposal, Exhaust Fan, Extra Refrigerator/Freezer, Humidifier, Icemaker, Microwave, Oven - Self Cleaning, Oven - Double, Oven/Range - Gas, Refrigerator, Six Burner Stove, Stainless Steel Appliances, Water Heater
Heat Source Natural Gas
Laundry Has Laundry, Main Floor
Exterior
Garage Garage - Side Entry, Garage Door Opener, Oversized
Garage Spaces 3.0
Utilities Available Cable TV, DSL Available, Fiber Optics Available, Multiple Phone Lines, Phone
Waterfront N
Water Access N
View Trees/Woods
Roof Type Architectural Shingle
Street Surface Black Top,Paved,Approved
Accessibility None
Road Frontage City/County
Total Parking Spaces 3
Garage Y
Building
Lot Description Backs to Trees, Cleared, Cul-de-sac, Landscaping, Level, No Thru Street, Not In Development, Private, Rear Yard, Road Frontage, Trees/Wooded
Story 3+
Foundation Concrete Perimeter
Sewer Public Sewer
Water Public
Architectural Style Farmhouse/National Folk, Craftsman, Transitional, Colonial
Level or Stories 3+
Additional Building Above Grade, Below Grade
Structure Type 9'+ Ceilings,Dry Wall,High,Paneled Walls
New Construction Y
Schools
Elementary Schools Franklin Sherman
Middle Schools Longfellow
High Schools Mclean
School District Fairfax County Public Schools
Others
Senior Community No
Tax ID 0312 02 0017
Ownership Fee Simple
SqFt Source Assessor
Security Features Electric Alarm,Security System
Acceptable Financing Conventional, Cash
Horse Property N
Listing Terms Conventional, Cash
Financing Conventional,Cash
Special Listing Condition Standard
Read Less Info
Want to know what your home might be worth? Contact us for a FREE valuation!

Our team is ready to help you sell your home for the highest possible price ASAP

Bought with Mary Illes • Compass






