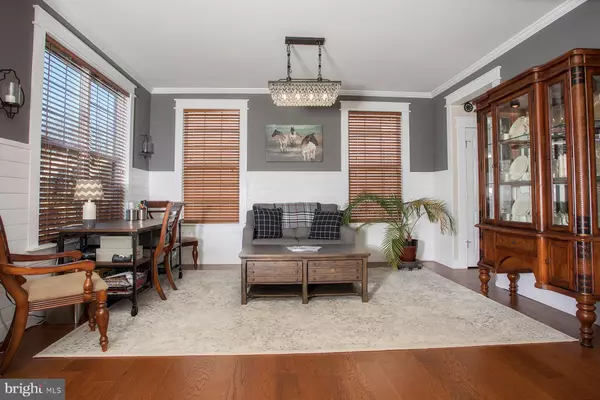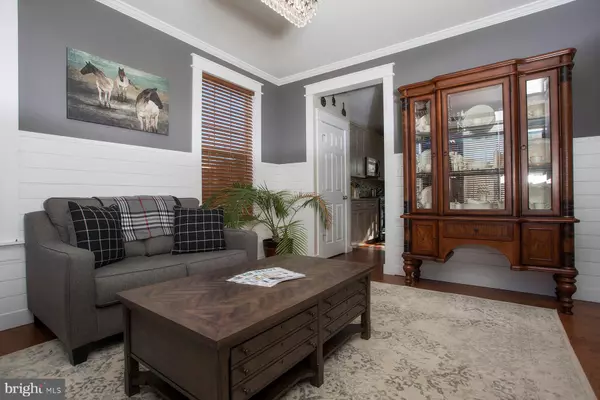$550,000
$542,500
1.4%For more information regarding the value of a property, please contact us for a free consultation.
4 Beds
4 Baths
3,349 SqFt
SOLD DATE : 03/23/2020
Key Details
Sold Price $550,000
Property Type Single Family Home
Sub Type Detached
Listing Status Sold
Purchase Type For Sale
Square Footage 3,349 sqft
Price per Sqft $164
Subdivision Eagles Pointe
MLS Listing ID VAPW484622
Sold Date 03/23/20
Style Colonial
Bedrooms 4
Full Baths 3
Half Baths 1
HOA Fees $138/mo
HOA Y/N Y
Abv Grd Liv Area 2,656
Originating Board BRIGHT
Year Built 2012
Annual Tax Amount $5,719
Tax Year 2019
Lot Size 7,545 Sqft
Acres 0.17
Property Description
Back on the market due to purchaser financing falling through. Truly turn-key, beautifully maintained custom finished Windmere-style home in desirable Eagles Pointe. Eagles Pointe has much to offer, from a community swimming pool, tot lots and tennis courts, it's proximity to Stonebridge Town Center, Potomac Malls, schools and transportation routes makes the area ideal for commuting to DC, the Pentagon, Fort Belvoir and Quantico. As you drive up to 2972 American Eagle Boulevard, you'll see a stately stone porch, mature landscaping and large driveway (enough for 4 SUV's) which leads into an oversized 17'x29' garage. Once inside, the home boasts custom white woodwork throughout the first floor and basement, sliding glass barn doors to the den, and open concept living overlooking the extensively landscaped backyard with fruit trees and bushes, raised planting beds, cutting flowers and lush green lawn all with a high-end 7-zoned combination irrigation system. Back inside, the gourmet kitchen has new shaker-style taupe and grey 42" cabinets with granite countertops and glass & stone backsplash with a triple cabinet center island and upgraded Samsung and KitchenAid stainless steel appliances. The large breakfast area overlooks the welcoming sun-filled family room with stone gas fireplace. The first floor is rounded out with a formal dining room (currently used as an office/living room) and den (currently used as a gym) which can be made private by way of double glass barn doors. Wide plank 7" and 5" engineered hardwood floors are throughout the basement and 1st floor. Upstairs features recently cleaned neutral colored carpet with an upgraded master en suite with large soaking tub, separate shower and large walk- in with custom cabinets. Three large bedrooms and walk-in laundry room with cabinets, butcher block counters and LG front loader washer and dryer round out the upstairs. The finished basement features custom built-ins with day bed, wiring for surround sound and soundproofing, full upgraded bathroom and storage room. Over the last several years, the homeowners have upgraded many areas of the home: 20'x14' TREX deck and custom stamped concrete patio, custom built shed, extensive landscaping, new engineered wide-plank hardwood floors, modern ceramic tile, luxury basement, powder room and master bathrooms, custom wood mouldings through the first floor and basement, upgraded gourmet kitchen, upgraded ceiling fans in bedrooms and family room, wiring for surround sound and soundproofing in basement, custom glass sliding barn doors to private den, exterior high-end irrigation system (7 zones), and upgraded garage door rails with LiftMaster opener. This home is truly move-in ready in the beautiful Eagles Pointe community. We hope you will make this house your next home. Homeowner is a licensed real estate agent.
Location
State VA
County Prince William
Zoning R4
Rooms
Other Rooms Living Room, Dining Room, Primary Bedroom, Bedroom 2, Bedroom 3, Kitchen, Family Room, Basement, Bedroom 1, Bathroom 1, Bathroom 2, Bathroom 3, Primary Bathroom
Basement Fully Finished, Heated, Interior Access, Garage Access
Interior
Interior Features Built-Ins, Carpet, Ceiling Fan(s), Dining Area, Crown Moldings, Family Room Off Kitchen, Floor Plan - Open, Kitchen - Eat-In, Kitchen - Gourmet, Primary Bath(s), Recessed Lighting, Pantry, Soaking Tub, Stall Shower, Tub Shower, Upgraded Countertops, Wainscotting, Walk-in Closet(s)
Heating Central
Cooling Central A/C, Ceiling Fan(s)
Flooring Ceramic Tile, Hardwood, Laminated, Partially Carpeted
Fireplaces Number 2
Fireplaces Type Electric, Fireplace - Glass Doors, Stone, Mantel(s), Gas/Propane, Free Standing
Equipment Built-In Microwave, Dishwasher, Disposal, Dryer - Front Loading, Refrigerator, Stainless Steel Appliances, Washer - Front Loading, Water Heater
Furnishings No
Fireplace Y
Window Features Double Pane,Screens
Appliance Built-In Microwave, Dishwasher, Disposal, Dryer - Front Loading, Refrigerator, Stainless Steel Appliances, Washer - Front Loading, Water Heater
Heat Source Natural Gas
Laundry Upper Floor
Exterior
Exterior Feature Deck(s), Patio(s), Porch(es)
Garage Built In, Garage - Front Entry, Garage Door Opener, Inside Access, Oversized
Garage Spaces 2.0
Amenities Available Club House, Common Grounds, Community Center, Exercise Room, Game Room, Meeting Room, Party Room, Picnic Area, Pool - Outdoor, Tennis Courts, Tot Lots/Playground
Water Access N
Roof Type Architectural Shingle
Accessibility None
Porch Deck(s), Patio(s), Porch(es)
Attached Garage 2
Total Parking Spaces 2
Garage Y
Building
Story 3+
Sewer Public Sewer
Water Public
Architectural Style Colonial
Level or Stories 3+
Additional Building Above Grade, Below Grade
Structure Type 9'+ Ceilings,Dry Wall,Paneled Walls
New Construction N
Schools
School District Prince William County Public Schools
Others
Pets Allowed Y
HOA Fee Include Common Area Maintenance,Management,Pool(s),Recreation Facility,Road Maintenance,Trash
Senior Community No
Tax ID 8290-64-0774
Ownership Fee Simple
SqFt Source Assessor
Security Features Carbon Monoxide Detector(s),Fire Detection System,Motion Detectors,Security System
Horse Property N
Special Listing Condition Standard
Pets Description No Pet Restrictions
Read Less Info
Want to know what your home might be worth? Contact us for a FREE valuation!

Our team is ready to help you sell your home for the highest possible price ASAP

Bought with Dane Mitchell Holtmeyer • KW Metro Center






