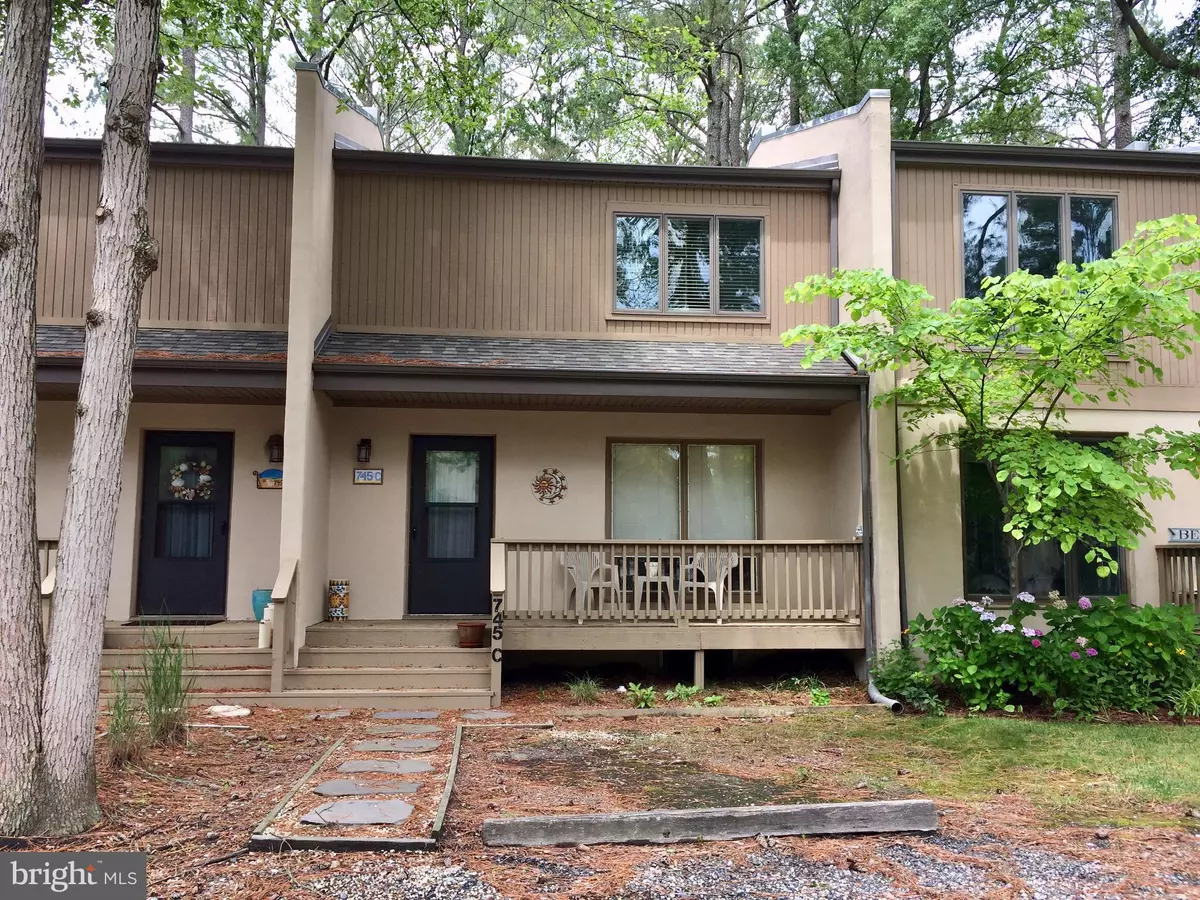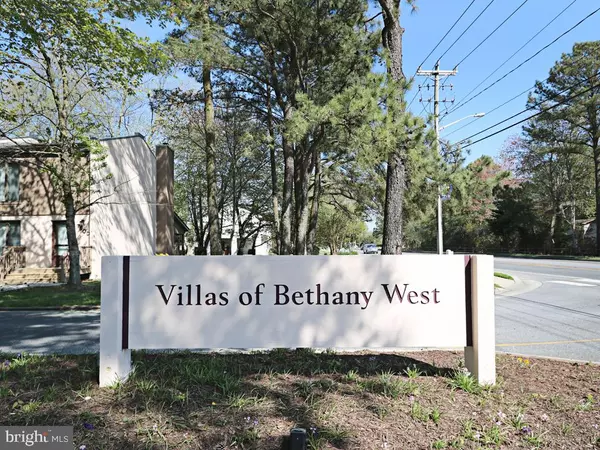$274,900
$274,900
For more information regarding the value of a property, please contact us for a free consultation.
2 Beds
2 Baths
1,200 SqFt
SOLD DATE : 09/10/2020
Key Details
Sold Price $274,900
Property Type Condo
Sub Type Condo/Co-op
Listing Status Sold
Purchase Type For Sale
Square Footage 1,200 sqft
Price per Sqft $229
Subdivision Villas Of Bethany West
MLS Listing ID DESU164428
Sold Date 09/10/20
Style Villa
Bedrooms 2
Full Baths 2
Condo Fees $3,800/ann
HOA Y/N Y
Abv Grd Liv Area 1,200
Originating Board BRIGHT
Year Built 1984
Annual Tax Amount $1,246
Tax Year 2019
Lot Dimensions 0.00 x 0.00
Property Description
Bethany Getaway within Walking Distance to the Beach. Convenient Trolly to Town. Pond View in 90-Acre Wooded Community of Villas of Bethany West Next to the Salt Pond. The Community offers a Large Outdoor Pool, Tennis, Kayaking Storage & Launch, Basketball Courts, Picnic Area, Shuffleboard, Playground, Volleyball and Salt Pond Access. Move-in Ready, Fully Furnished Beach Retreat Offers Pond View off your Back Deck. Never Rented. Similar Units Rent Well. Wood Burning Fireplace. New improvements in 2017 include: new HVAC system, hot water heater, bamboo floors throughout, bathroom vanities, new stair banisters, kitchen cabinets, granite counter tops, glass tile back splash, fresh paint, updated outside shower, paver patio Outdoor Shower & Storage. Steps to Restaurants, Shops, and Trolly too Boardwalk & Beach.
Location
State DE
County Sussex
Area Baltimore Hundred (31001)
Zoning TN
Rooms
Main Level Bedrooms 2
Interior
Interior Features Wood Stove
Hot Water Electric
Heating Heat Pump(s)
Cooling Heat Pump(s), Central A/C
Fireplaces Number 1
Fireplaces Type Wood
Equipment Dishwasher, Dryer - Electric, Oven/Range - Electric, Washer, Water Heater
Furnishings Yes
Fireplace Y
Appliance Dishwasher, Dryer - Electric, Oven/Range - Electric, Washer, Water Heater
Heat Source Electric
Exterior
Amenities Available Pool - Outdoor, Picnic Area, Swimming Pool, Tennis Courts, Water/Lake Privileges, Basketball Courts, Tot Lots/Playground, Common Grounds, Pier/Dock, Shuffleboard, Volleyball Courts
Water Access Y
Water Access Desc Canoe/Kayak
View Pond
Accessibility None
Garage N
Building
Lot Description Pond
Story 2
Foundation Crawl Space
Sewer Public Sewer
Water Public
Architectural Style Villa
Level or Stories 2
Additional Building Above Grade, Below Grade
New Construction N
Schools
Elementary Schools Lord Baltimore
Middle Schools Selbeyville
High Schools Indian River
School District Indian River
Others
HOA Fee Include Pool(s),Common Area Maintenance,Lawn Care Front,Lawn Care Rear,Lawn Care Side,Management,Snow Removal,Ext Bldg Maint,Insurance,Lawn Maintenance,Pier/Dock Maintenance,Reserve Funds,Trash
Senior Community No
Tax ID 134-13.00-122.00-35
Ownership Fee Simple
SqFt Source Estimated
Security Features Smoke Detector
Acceptable Financing Cash, Conventional
Horse Property N
Listing Terms Cash, Conventional
Financing Cash,Conventional
Special Listing Condition Standard
Read Less Info
Want to know what your home might be worth? Contact us for a FREE valuation!

Our team is ready to help you sell your home for the highest possible price ASAP

Bought with BRENDAN CROTTY • Keller Williams Realty






