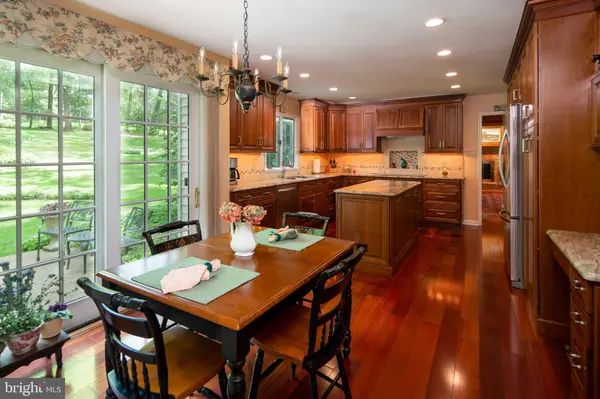$625,000
$650,000
3.8%For more information regarding the value of a property, please contact us for a free consultation.
4 Beds
3 Baths
2,853 SqFt
SOLD DATE : 09/29/2020
Key Details
Sold Price $625,000
Property Type Single Family Home
Sub Type Detached
Listing Status Sold
Purchase Type For Sale
Square Footage 2,853 sqft
Price per Sqft $219
Subdivision None Available
MLS Listing ID PABU479810
Sold Date 09/29/20
Style Colonial
Bedrooms 4
Full Baths 2
Half Baths 1
HOA Y/N N
Abv Grd Liv Area 2,853
Originating Board BRIGHT
Year Built 1978
Annual Tax Amount $9,217
Tax Year 2019
Lot Size 1.109 Acres
Acres 1.11
Lot Dimensions 164x287x157x281
Property Description
Solidly built brick and frame custom house, 42 years young, was designed at a time when room sizes were gracious and well-proportioned. Fabulous remodel of the large, eat-in kitchen and master bathroom, exquisite Brazilian cherry flooring throughout the main floor, are the big ticket items that you do not have to worry about. This home is beautiful inside and out, has two working fireplaces, and is on one of the prettiest, country roads in Solebury. From the double entry doors that lead into an oversized foyer with double closets and slate floor, on the left is the living room with wood burning fireplace. Adjoining is the dining room and then the chef s kitchen, a wow, with cherry cabinetry with soft close drawers, stainless steel high-end appliances, pantry w/pull-out drawers and stunning granite on the island and perimeter countertops. Eat-in area at one end has desk/wine rack and Kolbe & Kolbe slider to a lovely, large patio. On the right of the foyer is a den/office. Beamed ceiling and knotty pine paneled family room is the heart of this home with built-in shelves and cabinets on the brick wall with a propane fireplace. This restful room even has a bar sink & cabinets hidden behind a closet door and a Kolbe & Kolbe sliding door to an enclosed screened porch with tile floor and skylights. The laundry/mud room accesses the two-car oversized garage w/workbench and shelves, a door to the yard, two windows, and pull down stairs to overhead storage. Powder room completes the main floor. Wide staircase leads to a carpeted hall with two linen closets, whole house fan and a hall bathroom w/original retro color tile and vanity and a separate area for toilet and tub/shower. Three carpeted bedrooms have large double closets; one has a door to the full storage attic. Master bedroom has organizer system double closets and a pull-down access panel to attic. Stunning master bath has vanity with two sinks, cabinet tower and marble top, shower and floor. Pocket-door opens to toilet and large glass enclosed shower. An enormous basement has a workshop area and lots of storage space. Current owner uses it for additional living space. This exceptional home is waiting for a discerning buyer that has vision and recognizes that cosmetic changes would enhance the ambiance to suit your own style. Summertime living is delightful on this property with mature trees and beautiful plantings! This home provides a cozy and wonderful place to relax, entertain and enjoy a serene lifestyle. Do not miss this opportunity to be the next steward of this well-maintained home and property. Close proximity to New Hope and its great amenities, New Hope-Solebury School District and an easy commute to Princeton, New York and Philadelphia, make this an ideal home to welcome you each time you return. Whole House Generator, Whole House Fan, New Roof, New A/C and 24-hour Monitored Security System. This property is at move-in ready. (Seller is a licensed real estate agent in PA.)
Location
State PA
County Bucks
Area Solebury Twp (10141)
Zoning R1
Direction North
Rooms
Other Rooms Living Room, Dining Room, Bedroom 3, Bedroom 4, Kitchen, Family Room, Den, Basement, Foyer, Bathroom 2, Attic, Primary Bathroom, Half Bath, Screened Porch
Basement Heated, Improved, Partial
Interior
Interior Features Attic/House Fan, Bar, Breakfast Area, Built-Ins, Carpet, Chair Railings, Crown Moldings, Dining Area, Family Room Off Kitchen, Formal/Separate Dining Room, Kitchen - Eat-In, Kitchen - Gourmet, Primary Bath(s), Pantry, Recessed Lighting, Skylight(s), Stall Shower, Tub Shower, Upgraded Countertops, Water Treat System, Wet/Dry Bar, Wine Storage, Wood Floors
Hot Water Electric
Heating Forced Air
Cooling Central A/C
Flooring Hardwood, Carpet
Fireplaces Number 2
Equipment Dishwasher, Disposal, Microwave, Oven - Double, Oven - Self Cleaning, Oven - Wall, Cooktop, Built-In Microwave
Appliance Dishwasher, Disposal, Microwave, Oven - Double, Oven - Self Cleaning, Oven - Wall, Cooktop, Built-In Microwave
Heat Source Oil
Exterior
Parking Features Garage - Front Entry
Garage Spaces 2.0
Utilities Available Cable TV, Phone Available, Propane
Water Access N
Accessibility None
Attached Garage 2
Total Parking Spaces 2
Garage Y
Building
Story 2
Foundation Crawl Space
Sewer On Site Septic
Water Well
Architectural Style Colonial
Level or Stories 2
Additional Building Above Grade, Below Grade
New Construction N
Schools
School District New Hope-Solebury
Others
Senior Community No
Tax ID 41-018-083-006
Ownership Fee Simple
SqFt Source Assessor
Acceptable Financing Conventional, Cash
Horse Property N
Listing Terms Conventional, Cash
Financing Conventional,Cash
Special Listing Condition Standard
Read Less Info
Want to know what your home might be worth? Contact us for a FREE valuation!

Our team is ready to help you sell your home for the highest possible price ASAP

Bought with Lisa Povlow • Keller Williams Real Estate-Doylestown






