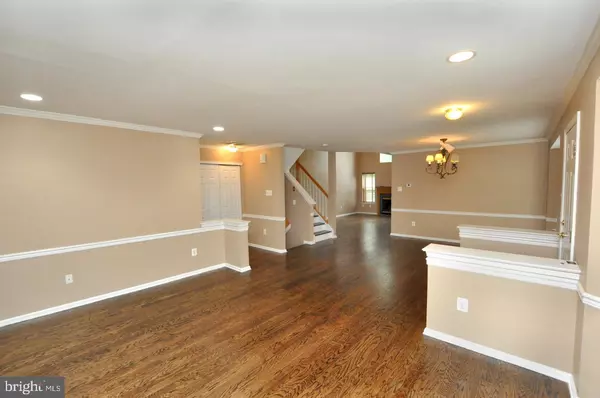$307,000
$307,000
For more information regarding the value of a property, please contact us for a free consultation.
3 Beds
4 Baths
2,160 SqFt
SOLD DATE : 06/30/2020
Key Details
Sold Price $307,000
Property Type Townhouse
Sub Type Interior Row/Townhouse
Listing Status Sold
Purchase Type For Sale
Square Footage 2,160 sqft
Price per Sqft $142
Subdivision Hearthstone
MLS Listing ID NJBL371850
Sold Date 06/30/20
Style Straight Thru
Bedrooms 3
Full Baths 2
Half Baths 2
HOA Fees $25/ann
HOA Y/N Y
Abv Grd Liv Area 2,160
Originating Board BRIGHT
Year Built 1998
Annual Tax Amount $10,064
Tax Year 2019
Lot Size 6,098 Sqft
Acres 0.14
Property Description
WOW !!! Desirable Hearthstone Townhome Community This Foxton model END UNIT offers over 2100 sq ft of above ground living space. This spacious TH features 3 bedrooms 2 full and 2 partial baths + 2 CAR GARAGE. Entering the home you will first notice the recently restained hardwood floors throughout the entire main level. The kitchen is highlighted with plenty of storage cabinet space and Granite Countertops. Additionally on the 1st floor is the dining and living room as well as an upgraded half bath. The 2nd level has a spacious master suite with built-ins, oversized master bath( double vanity), whirlpool tub, and separate shower. There are also 2 other good sized bedrooms and a full hall bath. The laundry facility ( washer/dryer included) is housed on the upper level for your convenience. The basement is fully finished with powder room. The Heating and Air Conditioner system is brand new and the ROOF was replaced 2 years ago. There is a rear deck, accessed off the kitchen which has been recently been restained. I would not wait to show this one !!
Location
State NJ
County Burlington
Area Evesham Twp (20313)
Zoning RESIDENTIAL
Rooms
Other Rooms Living Room, Bedroom 2, Bedroom 3, Kitchen, Family Room, Basement, Bedroom 1, Half Bath
Basement Fully Finished
Interior
Hot Water Natural Gas
Heating Forced Air
Cooling Central A/C
Flooring Hardwood, Laminated
Fireplaces Number 1
Equipment Dryer
Fireplace Y
Appliance Dryer
Heat Source Natural Gas
Laundry Upper Floor
Exterior
Exterior Feature Deck(s)
Garage Garage - Front Entry
Garage Spaces 4.0
Water Access N
Accessibility 36\"+ wide Halls
Porch Deck(s)
Attached Garage 2
Total Parking Spaces 4
Garage Y
Building
Story 2
Foundation Concrete Perimeter
Sewer Public Sewer
Water Public
Architectural Style Straight Thru
Level or Stories 2
Additional Building Above Grade
Structure Type Dry Wall
New Construction N
Schools
High Schools Cherokee H.S.
School District Evesham Township
Others
Pets Allowed Y
Senior Community No
Tax ID 13-00008 11-00001
Ownership Fee Simple
SqFt Source Assessor
Acceptable Financing Cash, Conventional, FHA
Horse Property N
Listing Terms Cash, Conventional, FHA
Financing Cash,Conventional,FHA
Special Listing Condition Standard
Pets Description No Pet Restrictions
Read Less Info
Want to know what your home might be worth? Contact us for a FREE valuation!

Our team is ready to help you sell your home for the highest possible price ASAP

Bought with Jennifer E Winzinger • BHHS Fox & Roach-Mt Laurel






