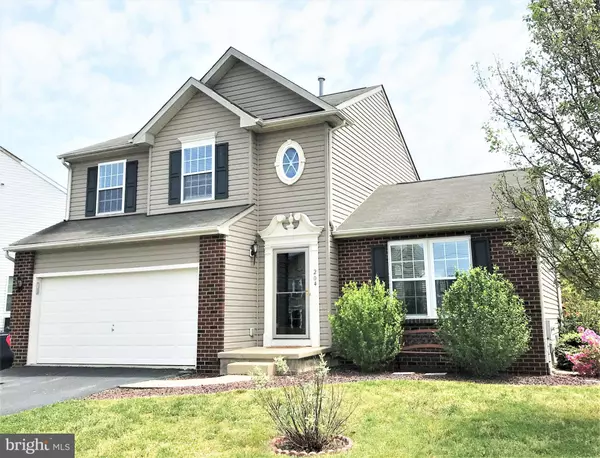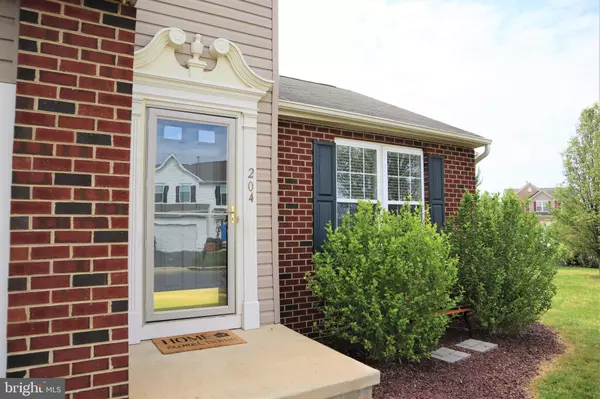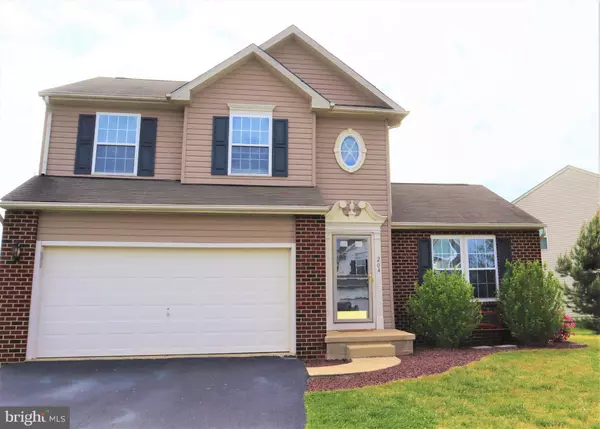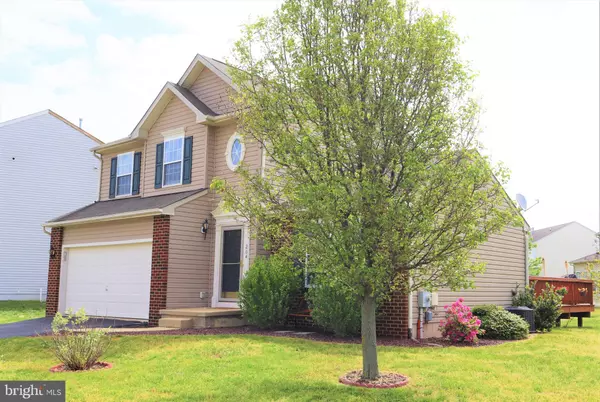$315,000
$309,900
1.6%For more information regarding the value of a property, please contact us for a free consultation.
3 Beds
3 Baths
2,074 SqFt
SOLD DATE : 09/10/2020
Key Details
Sold Price $315,000
Property Type Single Family Home
Sub Type Detached
Listing Status Sold
Purchase Type For Sale
Square Footage 2,074 sqft
Price per Sqft $151
Subdivision Odessa National
MLS Listing ID DENC500206
Sold Date 09/10/20
Style Colonial
Bedrooms 3
Full Baths 2
Half Baths 1
HOA Fees $100/mo
HOA Y/N Y
Abv Grd Liv Area 1,850
Originating Board BRIGHT
Year Built 2007
Annual Tax Amount $2,927
Tax Year 2020
Lot Size 8,712 Sqft
Acres 0.2
Property Description
Rare chance to own in Odessa National GC for under 315K! Located in the desirable Appoquinimink School District, this beautiful 3/4BR home has too many great features to list them all. The brick front adds to the curb appeal as you pull up to the home. Stepping inside, you immediately notice the vaulted ceiling and open floor plan. Family room includes a ceiling fan and cozy fireplace. Tastefully chosen kitchen features include raised panel cherry stained cabinets, granite countertops, pantry and breakfast bar. The sunroom offers plenty of space for a variety of uses. There's also a slider to the large rear deck which is perfect for grilling and relaxing. Upstairs the master bedroom has a walk-in closet, vaulted ceiling and fan and the master bathroom includes a stall shower and oversized vanity. Basement is finished and includes a custom bar, ideal for entertaining or your dream man-cave. There is also a bonus room that can be used for a 4th bedroom or office. If you've been looking for a fantastic community complete with loads of amenities, this is it!
Location
State DE
County New Castle
Area South Of The Canal (30907)
Zoning S
Rooms
Other Rooms Dining Room, Primary Bedroom, Bedroom 2, Bedroom 3, Kitchen, Game Room, Family Room, Recreation Room, Storage Room, Additional Bedroom
Basement Full
Interior
Interior Features Bar, Ceiling Fan(s), Family Room Off Kitchen, Floor Plan - Open, Kitchen - Eat-In, Kitchen - Island, Primary Bath(s), Stall Shower, Tub Shower, Upgraded Countertops, Walk-in Closet(s)
Hot Water Natural Gas
Heating Central, Forced Air
Cooling Central A/C
Fireplaces Number 1
Fireplace Y
Heat Source Natural Gas
Laundry Main Floor
Exterior
Exterior Feature Deck(s), Brick
Parking Features Garage - Front Entry
Garage Spaces 2.0
Utilities Available Natural Gas Available, Sewer Available
Water Access N
Accessibility None
Porch Deck(s), Brick
Attached Garage 2
Total Parking Spaces 2
Garage Y
Building
Story 2
Foundation Concrete Perimeter
Sewer Public Sewer
Water Public
Architectural Style Colonial
Level or Stories 2
Additional Building Above Grade, Below Grade
New Construction N
Schools
School District Appoquinimink
Others
Pets Allowed Y
Senior Community No
Tax ID 14-013.11-115
Ownership Fee Simple
SqFt Source Assessor
Acceptable Financing Conventional, FHA, VA, Cash
Listing Terms Conventional, FHA, VA, Cash
Financing Conventional,FHA,VA,Cash
Special Listing Condition Standard
Pets Allowed No Pet Restrictions
Read Less Info
Want to know what your home might be worth? Contact us for a FREE valuation!

Our team is ready to help you sell your home for the highest possible price ASAP

Bought with Mary Beth Adelman • RE/MAX Associates-Wilmington






