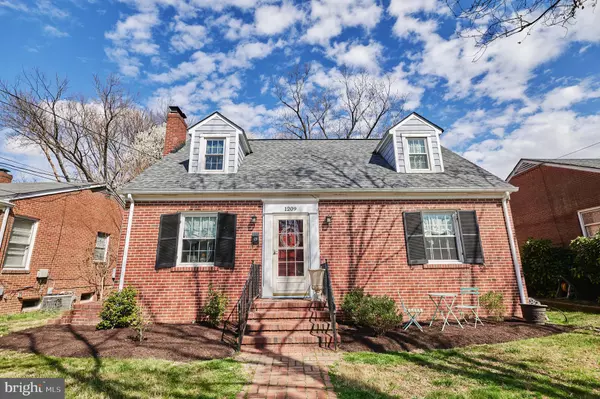$375,000
$399,500
6.1%For more information regarding the value of a property, please contact us for a free consultation.
4 Beds
2 Baths
1,542 SqFt
SOLD DATE : 06/10/2020
Key Details
Sold Price $375,000
Property Type Single Family Home
Sub Type Detached
Listing Status Sold
Purchase Type For Sale
Square Footage 1,542 sqft
Price per Sqft $243
Subdivision College Heights
MLS Listing ID VAFB116720
Sold Date 06/10/20
Style Cape Cod
Bedrooms 4
Full Baths 2
HOA Y/N N
Abv Grd Liv Area 1,542
Originating Board BRIGHT
Year Built 1951
Annual Tax Amount $2,566
Tax Year 2019
Lot Size 6,500 Sqft
Acres 0.15
Property Description
Absolutely adorable 3 LEVEL brick Cape Cod in the downtown community of College Heights! This is it, all of the character and charm of a downtown home, with the perfect amount of modern upgrades. Original wood floors, brick wood burning fireplace, renovated chefs kitchen with gas range, updated bathrooms, all new energy efficient windows, newer roof, and new insulation! The rear addition with LVP flooring, adjoining bathroom, and separate entrance can be used as a main level master bedroom, guest room, or family room. Super spacious bedrooms on the upper level include built in drawers, adorable dormers and a separate bathroom. Downtown living offers the perfect walk-ability for a stroll to your favorite restaurant, watering hole, farmers market, dog parks, and shopping! Just blocks away from the VRE so commuters this is your spot! Drop in at the city dock or Friends of the Rappahannock for your nature fix, or hop on your bike, or put on your sneakers to enjoy the many trails of Fredericksburg! You will not want to miss this one! Come join us at our open house Sunday 3/15/20 from 1-3.
Location
State VA
County Fredericksburg City
Zoning R4
Rooms
Other Rooms Living Room, Dining Room, Primary Bedroom, Bedroom 2, Bedroom 3, Kitchen, Basement, Laundry, Bathroom 1, Bathroom 2, Additional Bedroom
Basement Full
Main Level Bedrooms 2
Interior
Interior Features Built-Ins, Crown Moldings, Dining Area, Entry Level Bedroom, Floor Plan - Traditional, Formal/Separate Dining Room, Kitchen - Eat-In, Kitchen - Gourmet, Kitchen - Table Space, Wood Floors
Hot Water Electric
Heating Forced Air, Baseboard - Hot Water
Cooling Central A/C
Flooring Hardwood
Fireplaces Number 1
Fireplaces Type Wood, Brick
Equipment Built-In Microwave, Dishwasher, Disposal, Dryer - Electric, Oven/Range - Gas, Refrigerator, Stainless Steel Appliances, Washer, Water Heater
Fireplace Y
Window Features Energy Efficient,Replacement,Double Pane
Appliance Built-In Microwave, Dishwasher, Disposal, Dryer - Electric, Oven/Range - Gas, Refrigerator, Stainless Steel Appliances, Washer, Water Heater
Heat Source Oil
Laundry Lower Floor
Exterior
Parking On Site 4
Fence Partially
Waterfront N
Water Access N
Roof Type Architectural Shingle
Accessibility Other
Garage N
Building
Lot Description Cleared, Level
Story 3+
Sewer Public Sewer
Water Public
Architectural Style Cape Cod
Level or Stories 3+
Additional Building Above Grade, Below Grade
Structure Type Plaster Walls
New Construction N
Schools
Elementary Schools Hugh Mercer
Middle Schools Walker-Grant
High Schools James Monroe
School District Fredericksburg City Public Schools
Others
Senior Community No
Tax ID 7779-63-2246
Ownership Fee Simple
SqFt Source Assessor
Special Listing Condition Standard
Read Less Info
Want to know what your home might be worth? Contact us for a FREE valuation!

Our team is ready to help you sell your home for the highest possible price ASAP

Bought with Wade F Caple • Long & Foster Real Estate, Inc.






