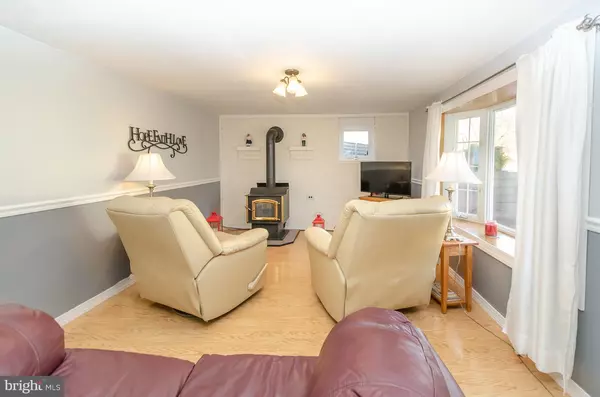$370,000
$375,000
1.3%For more information regarding the value of a property, please contact us for a free consultation.
5 Beds
2 Baths
1,888 SqFt
SOLD DATE : 03/23/2020
Key Details
Sold Price $370,000
Property Type Single Family Home
Sub Type Detached
Listing Status Sold
Purchase Type For Sale
Square Footage 1,888 sqft
Price per Sqft $195
Subdivision Gaither Heights
MLS Listing ID MDCR192236
Sold Date 03/23/20
Style Colonial,Bi-level
Bedrooms 5
Full Baths 2
HOA Y/N N
Abv Grd Liv Area 1,488
Originating Board BRIGHT
Year Built 1957
Annual Tax Amount $3,020
Tax Year 2020
Lot Size 0.560 Acres
Acres 0.56
Property Description
DEAL OF THE NEW YEAR WITH NEW PRICE + $5,000 CLOSING HELP FOR ACCEPTABLE CONTRACT! Very motivated sellers in search of buyers! Super maintained home, brand new "top of the line" septic system, "2" Homes for price of one plus a beautiful county setting on a half acre lot! You can buy this great property with a total of 3 Living/Family Rooms, 2 Kitchens, 5 Bedrooms, & 2 Bathrooms! Main house is brick, lower level has open floor plan with living room, kitchen, laundry, utility, & storage. Upper level has additional living space, 3 bedrooms, & full bath plus hardwood floors! Updated kitchen, windows, solar panels for very low utility bills too! There is a detached garage & two sheds. Plus a 2nd home for additional family, office, or possible rental income with living area, large kitchen, 2 bedrooms, & full bath. Think of the possibilities! Main house remediated for radon. A big plus is location, Private road, EZ access to Rt 70, Rt 32 or Rt 97. Plus Top School District!! Also qualifies for USDA Financing. Win-Win for Everyone!
Location
State MD
County Carroll
Zoning 010 RESIDENTIAL
Rooms
Other Rooms Living Room, Bedroom 2, Bedroom 3, Kitchen, Family Room, Bedroom 1, Laundry, Bathroom 1
Basement Full, Connecting Stairway, Improved, Outside Entrance, Side Entrance
Main Level Bedrooms 2
Interior
Interior Features Ceiling Fan(s), Combination Kitchen/Dining, Window Treatments, Wood Floors
Hot Water Electric, Propane
Heating Forced Air
Cooling Ceiling Fan(s), Central A/C
Fireplaces Number 1
Fireplaces Type Gas/Propane
Equipment Built-In Microwave, Built-In Range, Dishwasher, Dryer - Electric, Exhaust Fan, Oven/Range - Gas, Refrigerator, Oven/Range - Electric, Washer, Water Heater
Fireplace Y
Window Features Replacement,Screens
Appliance Built-In Microwave, Built-In Range, Dishwasher, Dryer - Electric, Exhaust Fan, Oven/Range - Gas, Refrigerator, Oven/Range - Electric, Washer, Water Heater
Heat Source Oil
Exterior
Garage Garage Door Opener
Garage Spaces 1.0
Waterfront N
Water Access N
Roof Type Asphalt
Accessibility None
Road Frontage Private
Total Parking Spaces 1
Garage Y
Building
Lot Description No Thru Street, Private, Rural, Stream/Creek
Story 2
Sewer Septic Exists
Water Well
Architectural Style Colonial, Bi-level
Level or Stories 2
Additional Building Above Grade, Below Grade
New Construction N
Schools
Elementary Schools Linton Springs
Middle Schools Sykesville
High Schools Century
School District Carroll County Public Schools
Others
Senior Community No
Tax ID 0705027276
Ownership Fee Simple
SqFt Source Estimated
Acceptable Financing Cash, Conventional
Horse Property N
Listing Terms Cash, Conventional
Financing Cash,Conventional
Special Listing Condition Standard
Read Less Info
Want to know what your home might be worth? Contact us for a FREE valuation!

Our team is ready to help you sell your home for the highest possible price ASAP

Bought with Katrina Hebert • Douglas Realty LLC






