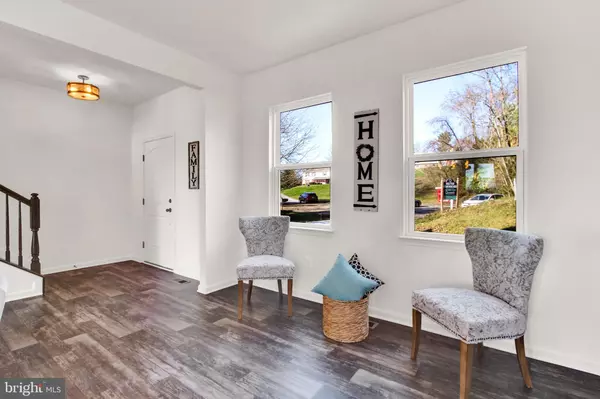$322,000
$327,000
1.5%For more information regarding the value of a property, please contact us for a free consultation.
3 Beds
3 Baths
0.6 Acres Lot
SOLD DATE : 01/29/2021
Key Details
Sold Price $322,000
Property Type Single Family Home
Sub Type Detached
Listing Status Sold
Purchase Type For Sale
Subdivision None Available
MLS Listing ID PAYK149520
Sold Date 01/29/21
Style Traditional,Colonial
Bedrooms 3
Full Baths 2
Half Baths 1
HOA Y/N N
Originating Board BRIGHT
Year Built 2020
Tax Year 2020
Lot Size 0.600 Acres
Acres 0.6
Property Description
BEAUTIFUL NEW HOME READY FOR YOU TO MOVE INTO NOW. Newly Constructed, Stick Built Home. Country kitchen w/eat in area by sliders with beautiful view , + separate dining area, living/family room, 3 BR, 2.5 baths. Full basement w/walk out to rear yard. Attached 2 car garage. Country Living, but close to all amenities! Please remove shoes, when viewing. Thank you.
Location
State PA
County York
Area Lower Chanceford Twp (15234)
Zoning R
Rooms
Other Rooms Living Room, Dining Room, Primary Bedroom, Bedroom 2, Bedroom 3, Kitchen, Breakfast Room, Bathroom 2, Primary Bathroom
Basement Full, Walkout Level
Interior
Interior Features Breakfast Area, Dining Area, Family Room Off Kitchen, Floor Plan - Open, Kitchen - Country, Kitchen - Eat-In
Hot Water Electric
Heating Forced Air
Cooling Central A/C
Equipment Built-In Microwave, Refrigerator, Stainless Steel Appliances, Dishwasher, Stove
Fireplace N
Appliance Built-In Microwave, Refrigerator, Stainless Steel Appliances, Dishwasher, Stove
Heat Source None
Exterior
Parking Features Garage - Front Entry, Inside Access
Garage Spaces 4.0
Water Access N
View Panoramic
Roof Type Asphalt
Street Surface Black Top
Accessibility Doors - Swing In
Road Frontage Boro/Township
Attached Garage 2
Total Parking Spaces 4
Garage Y
Building
Story 3
Sewer Septic Exists
Water Well
Architectural Style Traditional, Colonial
Level or Stories 3
Additional Building Above Grade, Below Grade
Structure Type Dry Wall
New Construction Y
Schools
Elementary Schools Clearview
Middle Schools Red Lion Area Junior
School District Red Lion Area
Others
Pets Allowed Y
Senior Community No
Tax ID 34-000-CP-0013-Z0-00000
Ownership Fee Simple
SqFt Source Assessor
Acceptable Financing Conventional, Cash, FHA, USDA, VA
Horse Property N
Listing Terms Conventional, Cash, FHA, USDA, VA
Financing Conventional,Cash,FHA,USDA,VA
Special Listing Condition Standard
Pets Allowed Dogs OK, Cats OK
Read Less Info
Want to know what your home might be worth? Contact us for a FREE valuation!

Our team is ready to help you sell your home for the highest possible price ASAP

Bought with Kerri E. Namvary • Welcome Home Real Estate






