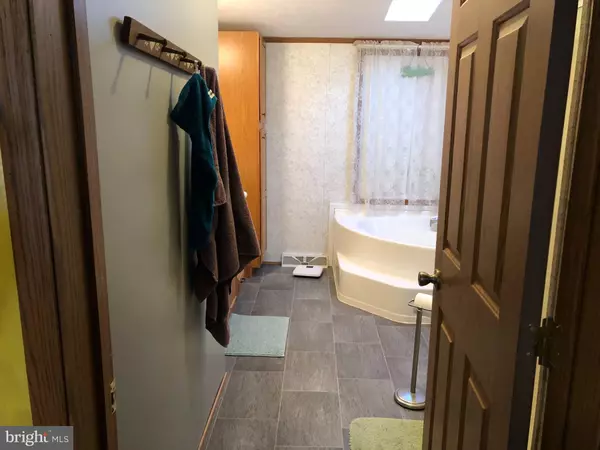$70,000
$80,000
12.5%For more information regarding the value of a property, please contact us for a free consultation.
3 Beds
2 Baths
1,848 SqFt
SOLD DATE : 04/13/2022
Key Details
Sold Price $70,000
Property Type Manufactured Home
Sub Type Manufactured
Listing Status Sold
Purchase Type For Sale
Square Footage 1,848 sqft
Price per Sqft $37
Subdivision Colonial Estates Mobile Home Park
MLS Listing ID PAFL2005420
Sold Date 04/13/22
Style Modular/Pre-Fabricated
Bedrooms 3
Full Baths 2
HOA Y/N N
Abv Grd Liv Area 1,848
Originating Board BRIGHT
Year Built 2001
Annual Tax Amount $1,540
Tax Year 2021
Lot Dimensions 0.00 x 0.00
Property Description
Spacious double wide ranch home. A Genesis Commodore built in 2001/2002, this beautiful home features 3 Bedrooms and 2 Bathrooms, cathedral ceilings, large rooms, and an open floor plan. There is a large soaking tub as well as a walk in shower. The dishwasher was removed and wasn't replaced, but the spot for it is still in the kitchen, as well as the hook-ups. The front door has a covered entrance, and there are 2 decks attached to the house. There is a large shed that comes with the property, and the keys to access it are with the house keys. The current owner took meticulous care of the property and has been the only owner of the property. The house is situated on a large lot with a shed and a large lot beside it that isn't being utilized. Any interested party would have to be approved by the owners of Colonial Estate. The title for this home is retired, and the home can be moved from the park.
Location
State PA
County Franklin
Area Greene Twp (14509)
Zoning RESIDENTIAL
Rooms
Other Rooms Primary Bedroom, Bedroom 2, Bedroom 3
Main Level Bedrooms 3
Interior
Interior Features Carpet, Floor Plan - Open
Hot Water Electric
Heating Heat Pump(s)
Cooling Central A/C
Heat Source Electric
Exterior
Garage Spaces 2.0
Water Access N
Accessibility 2+ Access Exits, Doors - Swing In
Total Parking Spaces 2
Garage N
Building
Story 1
Foundation Crawl Space
Sewer Public Sewer
Water Public
Architectural Style Modular/Pre-Fabricated
Level or Stories 1
Additional Building Above Grade, Below Grade
New Construction N
Schools
School District Chambersburg Area
Others
Pets Allowed Y
Senior Community No
Tax ID 09-0C26.-025A-0002C.
Ownership Ground Rent
SqFt Source Assessor
Acceptable Financing Conventional, Cash
Listing Terms Conventional, Cash
Financing Conventional,Cash
Special Listing Condition Standard
Pets Allowed Number Limit, Case by Case Basis
Read Less Info
Want to know what your home might be worth? Contact us for a FREE valuation!

Our team is ready to help you sell your home for the highest possible price ASAP

Bought with Sherry Lynn Barmont • Kimberly Williams Real Estate, LLC






