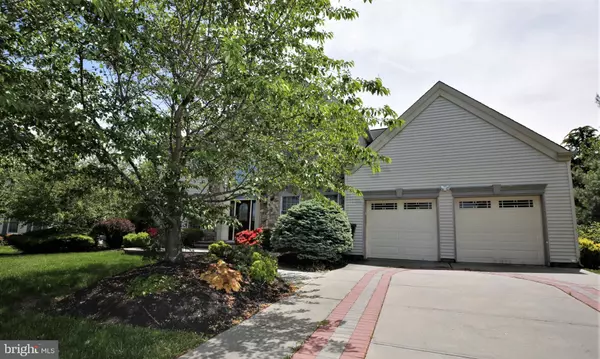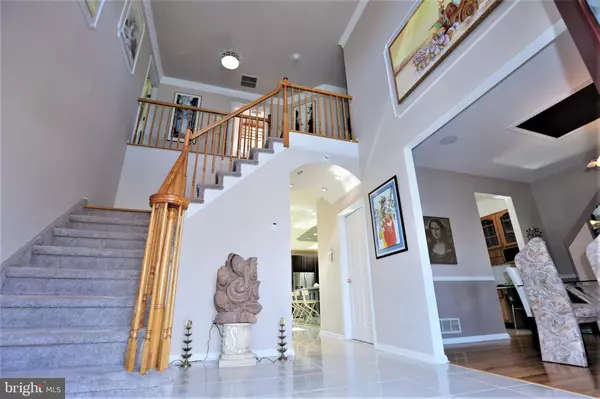$765,000
$789,900
3.2%For more information regarding the value of a property, please contact us for a free consultation.
5 Beds
4 Baths
3,254 SqFt
SOLD DATE : 07/21/2020
Key Details
Sold Price $765,000
Property Type Single Family Home
Sub Type Detached
Listing Status Sold
Purchase Type For Sale
Square Footage 3,254 sqft
Price per Sqft $235
Subdivision West Windsor/Plainsb
MLS Listing ID NJMX123516
Sold Date 07/21/20
Style Colonial
Bedrooms 5
Full Baths 3
Half Baths 1
HOA Y/N N
Abv Grd Liv Area 3,254
Originating Board BRIGHT
Year Built 1994
Annual Tax Amount $17,760
Tax Year 2019
Lot Size 0.296 Acres
Acres 0.3
Lot Dimensions 0.00 x 0.00
Property Description
Stunning five bedroom, three and a half bath, stone front expanded center hall Colonial home located in the highly sought after community The Gentry. This home has been meticulously well maintained and tastefully updated throughout. Featuring a two-story foyer with gleaming marble flooring, an in-law suite with updated full bath, two separate stair cases,recessed lighting throughout and 9 ft ceilings on the first floor. The enlarged updated designer kitchen has radiant heat in the marble flooring, filtered water, stainless steel appliances, granite top center island with cooktop, granite counter tops, double oven and a sunny breakfast area with a skylight; a sunken family room with gas fireplace with custom mantle; formal living and dining rooms with hardwood flooring; an updated powder room completes the main level. The second floor is just as impressive as the main level. Features: luxurious master bedroom with updated full bath with Jaczzui and a double sink vanity; 3 more well appointed bedrooms all with hardwood flooring; an updated hall bath; convenient 2nd floor laundry with front loader washer/dryer, built in shelving and water softener; The finished basement has designated areas for recreation and relaxation. Features approximately 4 x 30 heated sand area that offers a Beach Walk experience. Rear yard has 3 level patio/deck with beautiful gazebo and plenty of trees and other plants make that help the backyard feel private; 2 car garages with updated garage doors; front paver walkway and concrete driveway with a paver inlay; In ground sprinkler and professional landscaping; close to schools, shopping, highways and more!
Location
State NJ
County Middlesex
Area Plainsboro Twp (21218)
Zoning PCD
Rooms
Other Rooms Living Room, Dining Room, Primary Bedroom, Bedroom 2, Bedroom 3, Bedroom 4, Kitchen, Family Room, In-Law/auPair/Suite, Laundry
Basement Fully Finished
Main Level Bedrooms 1
Interior
Interior Features Additional Stairway, Breakfast Area, Built-Ins, Carpet, Ceiling Fan(s), Cedar Closet(s), Kitchen - Eat-In, Recessed Lighting, Sprinkler System, Upgraded Countertops, Walk-in Closet(s), Wood Floors
Hot Water Tankless
Heating Forced Air, Radiant
Cooling Ceiling Fan(s), Central A/C
Flooring Carpet, Ceramic Tile, Hardwood, Marble
Fireplaces Number 1
Fireplaces Type Gas/Propane, Mantel(s)
Equipment Cooktop, Dishwasher, Dryer, Microwave, Oven - Double, Refrigerator, Stainless Steel Appliances, Washer, Water Heater - Tankless
Fireplace Y
Window Features Palladian
Appliance Cooktop, Dishwasher, Dryer, Microwave, Oven - Double, Refrigerator, Stainless Steel Appliances, Washer, Water Heater - Tankless
Heat Source Natural Gas
Laundry Upper Floor
Exterior
Exterior Feature Patio(s)
Parking Features Other
Garage Spaces 2.0
Pool In Ground
Water Access N
Accessibility None
Porch Patio(s)
Attached Garage 2
Total Parking Spaces 2
Garage Y
Building
Story 2
Sewer Public Sewer
Water Public
Architectural Style Colonial
Level or Stories 2
Additional Building Above Grade, Below Grade
Structure Type 9'+ Ceilings
New Construction N
Schools
School District West Windsor-Plainsboro Regional
Others
Senior Community No
Tax ID 18-02801-00063
Ownership Fee Simple
SqFt Source Estimated
Special Listing Condition Standard
Read Less Info
Want to know what your home might be worth? Contact us for a FREE valuation!

Our team is ready to help you sell your home for the highest possible price ASAP

Bought with Kinnar Shah • Century 21 Abrams & Associates, Inc.






