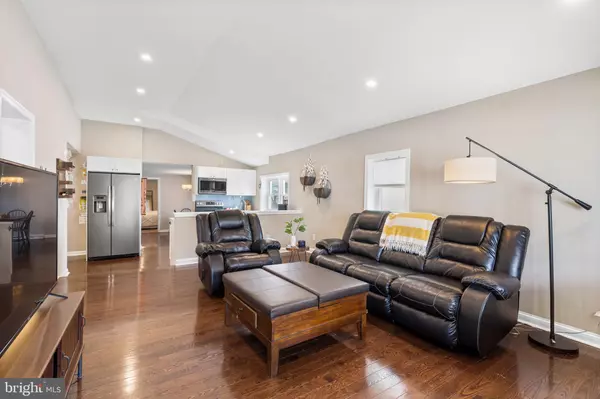$420,000
$399,999
5.0%For more information regarding the value of a property, please contact us for a free consultation.
3 Beds
2 Baths
1,476 SqFt
SOLD DATE : 04/07/2022
Key Details
Sold Price $420,000
Property Type Single Family Home
Sub Type Detached
Listing Status Sold
Purchase Type For Sale
Square Footage 1,476 sqft
Price per Sqft $284
Subdivision Cedar Hgts
MLS Listing ID PAMC2029656
Sold Date 04/07/22
Style Ranch/Rambler
Bedrooms 3
Full Baths 2
HOA Y/N N
Abv Grd Liv Area 1,476
Originating Board BRIGHT
Year Built 1930
Annual Tax Amount $4,195
Tax Year 2021
Lot Size 6,000 Sqft
Acres 0.14
Lot Dimensions 40.00 x 0.00
Property Description
Welcome to this beautifully refreshed and modern 3 bed 2 bath rancher in Conshohocken! Upon entry you will quickly notice the bright, open concept living and kitchen areas with cathedral ceilings and gorgeous dark hardwood floors. The kitchen features white shaker cabinets, marble-style quartz countertops and a little pop of color with a blue glass backsplash. Off of the spacious living area is the first generously sized bedroom with plenty of sunlight! Behind the kitchen is the formal dining room area which leads to the second bedroom. In the rear, is your huge master suite! An updated modern bathroom shower featuring lovely ceramic tile surround, tile floor, and double vanity. Additionally, the walk-in closet and laundry area are conveniently located to the bedroom. Step outside to your nicely sized fenced in backyard with a great area for lounging in the pergola! There is also a basement providing that much needed storage space. Private off-street parking (behind the home) for four is available. Minutes from everything Conshohocken and Plymouth Meeting have to offer!
Location
State PA
County Montgomery
Area Whitemarsh Twp (10665)
Zoning B
Direction Northeast
Rooms
Other Rooms Living Room, Dining Room, Primary Bedroom, Bedroom 2, Bedroom 3, Kitchen
Basement Partial
Main Level Bedrooms 3
Interior
Interior Features Stall Shower, Carpet, Primary Bath(s), Recessed Lighting, Skylight(s), Walk-in Closet(s)
Hot Water Electric
Heating Forced Air
Cooling Central A/C
Flooring Hardwood, Carpet
Equipment Built-In Range, Built-In Microwave, Oven/Range - Electric
Fireplace N
Appliance Built-In Range, Built-In Microwave, Oven/Range - Electric
Heat Source Oil
Laundry Main Floor
Exterior
Garage Spaces 4.0
Fence Rear
Waterfront N
Water Access N
Roof Type Pitched,Shingle
Accessibility None
Total Parking Spaces 4
Garage N
Building
Lot Description Front Yard, Rear Yard
Story 1
Foundation Other
Sewer Public Sewer
Water Public
Architectural Style Ranch/Rambler
Level or Stories 1
Additional Building Above Grade, Below Grade
New Construction N
Schools
School District Colonial
Others
Senior Community No
Tax ID 65-00-10270-006
Ownership Fee Simple
SqFt Source Assessor
Special Listing Condition Standard
Read Less Info
Want to know what your home might be worth? Contact us for a FREE valuation!

Our team is ready to help you sell your home for the highest possible price ASAP

Bought with Christopher Andrew Pilotte • Keller Williams Main Line






