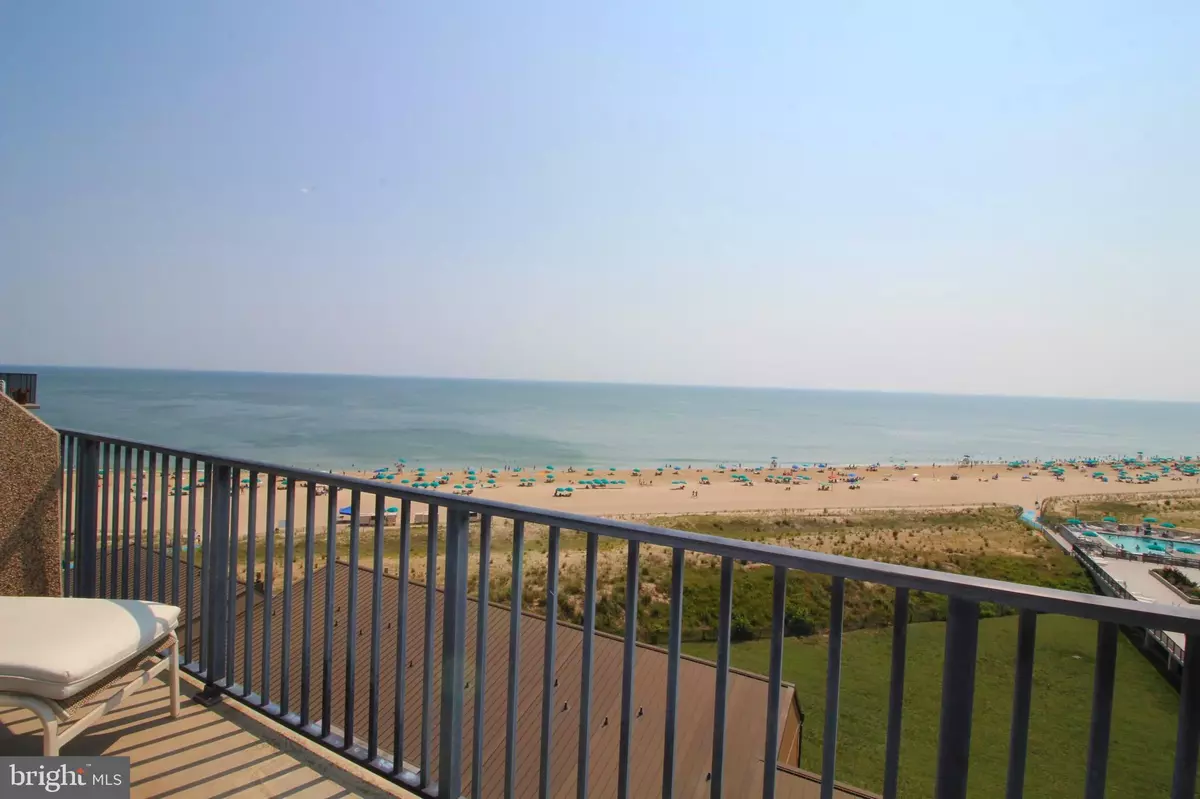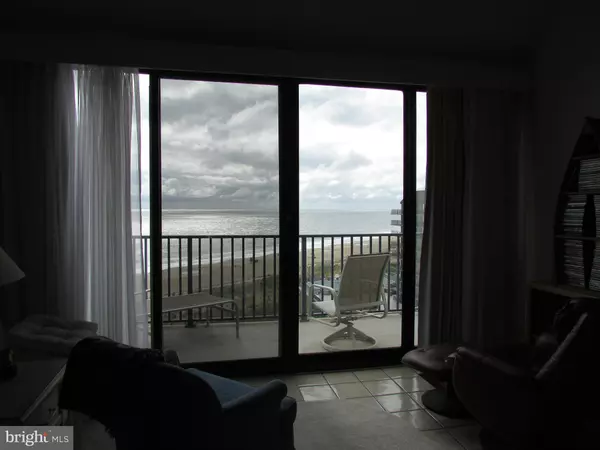$675,000
$675,000
For more information regarding the value of a property, please contact us for a free consultation.
2 Beds
2 Baths
1,097 SqFt
SOLD DATE : 11/20/2020
Key Details
Sold Price $675,000
Property Type Condo
Sub Type Condo/Co-op
Listing Status Sold
Purchase Type For Sale
Square Footage 1,097 sqft
Price per Sqft $615
Subdivision Sea Colony East
MLS Listing ID DESU167842
Sold Date 11/20/20
Style Unit/Flat,Coastal
Bedrooms 2
Full Baths 2
Condo Fees $1,568/qua
HOA Fees $206/qua
HOA Y/N Y
Abv Grd Liv Area 1,097
Originating Board BRIGHT
Year Built 1972
Annual Tax Amount $1,089
Tax Year 2020
Property Description
Delight in exceptional panoramic ocean views from this beautifully maintained oceanfront Penthouse! This unique in-fee property features large vaulted ceilings in the living area, open private balcony, bright beautiful amounts of light throughout, and spacious bedrooms. Wake up to the sunrise in the oceanfront Owner's Suite. Owner's Bath features a tiled tub/shower with glass doors. The galley kitchen offers Granite countertops, glass tile backsplash, stainless steel stove, dishwasher and microwave. The HVAC and Hot Water Heater both recently replaced! The property is turnkey, available for immediate enjoyment, and being sold fully and tastefully furnished. In Fee Simple ownership equating to savings of $2000/yr when compared to the leasehold owned properties. When you are not enjoying the vistas, you will love Sea Colony's 1/2 mile of private guarded beach, multiple indoor and outdoor pools, fitness facilities, indoor/outdoor tennis with scheduled clinics, basketball, playgrounds, fishing ponds and more. Just a quick trip north and you are right in beautiful downtown Bethany Beach with its numerous dining venues, shopping, boardwalk favorites, performances and more! Your dream of resort oceanfront living begins here!
Location
State DE
County Sussex
Area Baltimore Hundred (31001)
Zoning AR-1
Rooms
Main Level Bedrooms 2
Interior
Interior Features Combination Dining/Living, Dining Area, Entry Level Bedroom, Floor Plan - Open, Primary Bedroom - Ocean Front, Pantry, Window Treatments
Hot Water Electric
Heating Central
Cooling Central A/C
Equipment Dishwasher, Disposal, Microwave, Oven/Range - Electric, Refrigerator, Stainless Steel Appliances, Washer/Dryer Stacked
Furnishings Yes
Appliance Dishwasher, Disposal, Microwave, Oven/Range - Electric, Refrigerator, Stainless Steel Appliances, Washer/Dryer Stacked
Heat Source Electric
Exterior
Exterior Feature Balcony
Amenities Available Basketball Courts, Beach, Bike Trail, Common Grounds, Elevator, Exercise Room, Jog/Walk Path, Lake, Picnic Area, Pool - Indoor, Pool - Outdoor, Reserved/Assigned Parking, Security, Swimming Pool, Tennis - Indoor, Tennis Courts, Tot Lots/Playground
Water Access Y
View Ocean
Accessibility Elevator, Level Entry - Main, No Stairs
Porch Balcony
Garage N
Building
Story 1
Unit Features Hi-Rise 9+ Floors
Sewer Public Sewer
Water Private/Community Water
Architectural Style Unit/Flat, Coastal
Level or Stories 1
Additional Building Above Grade, Below Grade
New Construction N
Schools
School District Indian River
Others
HOA Fee Include Cable TV,Common Area Maintenance,Ext Bldg Maint,High Speed Internet,Pool(s),Reserve Funds,Security Gate,Trash,Water
Senior Community No
Tax ID 134-17.00-56.01-906S
Ownership Fee Simple
Acceptable Financing Cash, Conventional
Listing Terms Cash, Conventional
Financing Cash,Conventional
Special Listing Condition Standard
Read Less Info
Want to know what your home might be worth? Contact us for a FREE valuation!

Our team is ready to help you sell your home for the highest possible price ASAP

Bought with NICOLE PETERDOZZI • Keller Williams Realty






