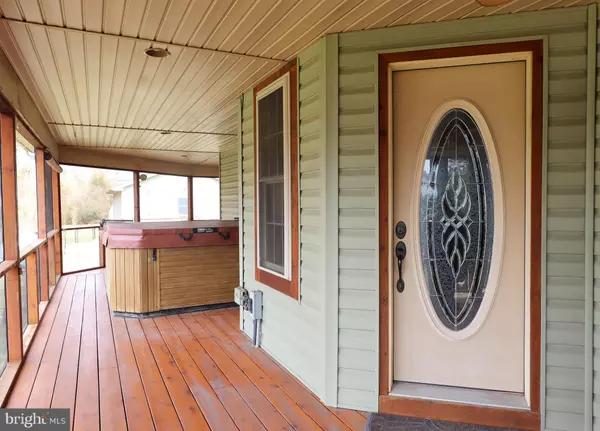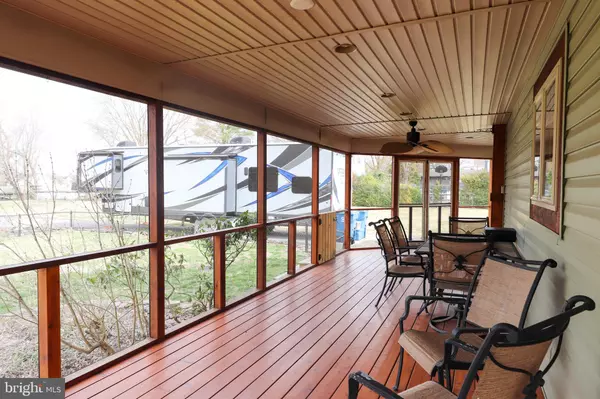$260,000
$259,900
For more information regarding the value of a property, please contact us for a free consultation.
3 Beds
2 Baths
1,921 SqFt
SOLD DATE : 05/04/2022
Key Details
Sold Price $260,000
Property Type Single Family Home
Sub Type Detached
Listing Status Sold
Purchase Type For Sale
Square Footage 1,921 sqft
Price per Sqft $135
Subdivision None Available
MLS Listing ID DESU2017728
Sold Date 05/04/22
Style Traditional
Bedrooms 3
Full Baths 2
HOA Y/N N
Abv Grd Liv Area 1,921
Originating Board BRIGHT
Year Built 1933
Annual Tax Amount $1,102
Tax Year 2021
Lot Size 0.900 Acres
Acres 0.9
Lot Dimensions 75.00 x 523.00
Property Description
Charming & Spacious! This two story home located in the town of Greenwood is situated on a nice sized lot with fenced back yard area, detached garage and additional garage/shed for added compact car parking or lawn equipment. Enjoy relaxing on the wrap around screened porch with paddle fans and hot tub. The first floor features a front foyer with built in bookshelf running alongside the staircase. The privacy door just off the foyer leads to the remaining living space on the first floor that include the living and dining area with french door and original pine wood floors. The dining area opens to the spacious kitchen with island and ample cabinet space. Just off the kitchen you have a drop space with walk in pantry closet, separate laundry room and full bathroom. The second floor hosts all three bedrooms and a second full bathroom that has been remodeled with a step in tile shower and charming vanity. You also have an office on the second floor that has a door leading up to the fully floored attic great for added seasonal storage or finish this space to make additional rooms or a recreation space for the family. You have plenty of parking with the paved driveway and garage space. The larger of the two outbuildings features an office space/workshop with extra storage as well. Easy access to Rt. 13 and Rt. 404! Call to schedule your private showing today!
Location
State DE
County Sussex
Area Northwest Fork Hundred (31012)
Zoning TOWN
Rooms
Other Rooms Living Room, Dining Room, Bedroom 2, Bedroom 3, Kitchen, Foyer, Bedroom 1, Laundry, Other, Office, Attic, Full Bath
Interior
Interior Features Attic, Built-Ins, Carpet, Kitchen - Island, Pantry, Stall Shower, Store/Office, Tub Shower, Water Treat System, Wood Floors
Hot Water Electric
Heating Heat Pump(s)
Cooling Central A/C
Flooring Hardwood, Laminated, Laminate Plank, Carpet
Fireplaces Number 1
Fireplaces Type Non-Functioning, Gas/Propane
Equipment Oven - Wall, Disposal, Cooktop, Dishwasher, Refrigerator, Range Hood, Washer/Dryer Stacked, Water Conditioner - Owned, Water Heater
Fireplace Y
Window Features Screens
Appliance Oven - Wall, Disposal, Cooktop, Dishwasher, Refrigerator, Range Hood, Washer/Dryer Stacked, Water Conditioner - Owned, Water Heater
Heat Source Electric
Laundry Has Laundry, Main Floor
Exterior
Exterior Feature Wrap Around, Porch(es), Screened
Parking Features Garage Door Opener, Garage - Front Entry
Garage Spaces 2.0
Fence Rear
Water Access N
Accessibility 2+ Access Exits
Porch Wrap Around, Porch(es), Screened
Total Parking Spaces 2
Garage Y
Building
Lot Description Cleared, Front Yard, Rear Yard
Story 2
Foundation Block, Crawl Space
Sewer Public Sewer
Water Public
Architectural Style Traditional
Level or Stories 2
Additional Building Above Grade, Below Grade
New Construction N
Schools
High Schools Woodbridge
School District Woodbridge
Others
Senior Community No
Tax ID 530-10.13-59.00
Ownership Fee Simple
SqFt Source Assessor
Security Features Carbon Monoxide Detector(s),Smoke Detector
Acceptable Financing Cash, Conventional
Listing Terms Cash, Conventional
Financing Cash,Conventional
Special Listing Condition Standard
Read Less Info
Want to know what your home might be worth? Contact us for a FREE valuation!

Our team is ready to help you sell your home for the highest possible price ASAP

Bought with Erin Marie Baker • Keller Williams Realty Central-Delaware






