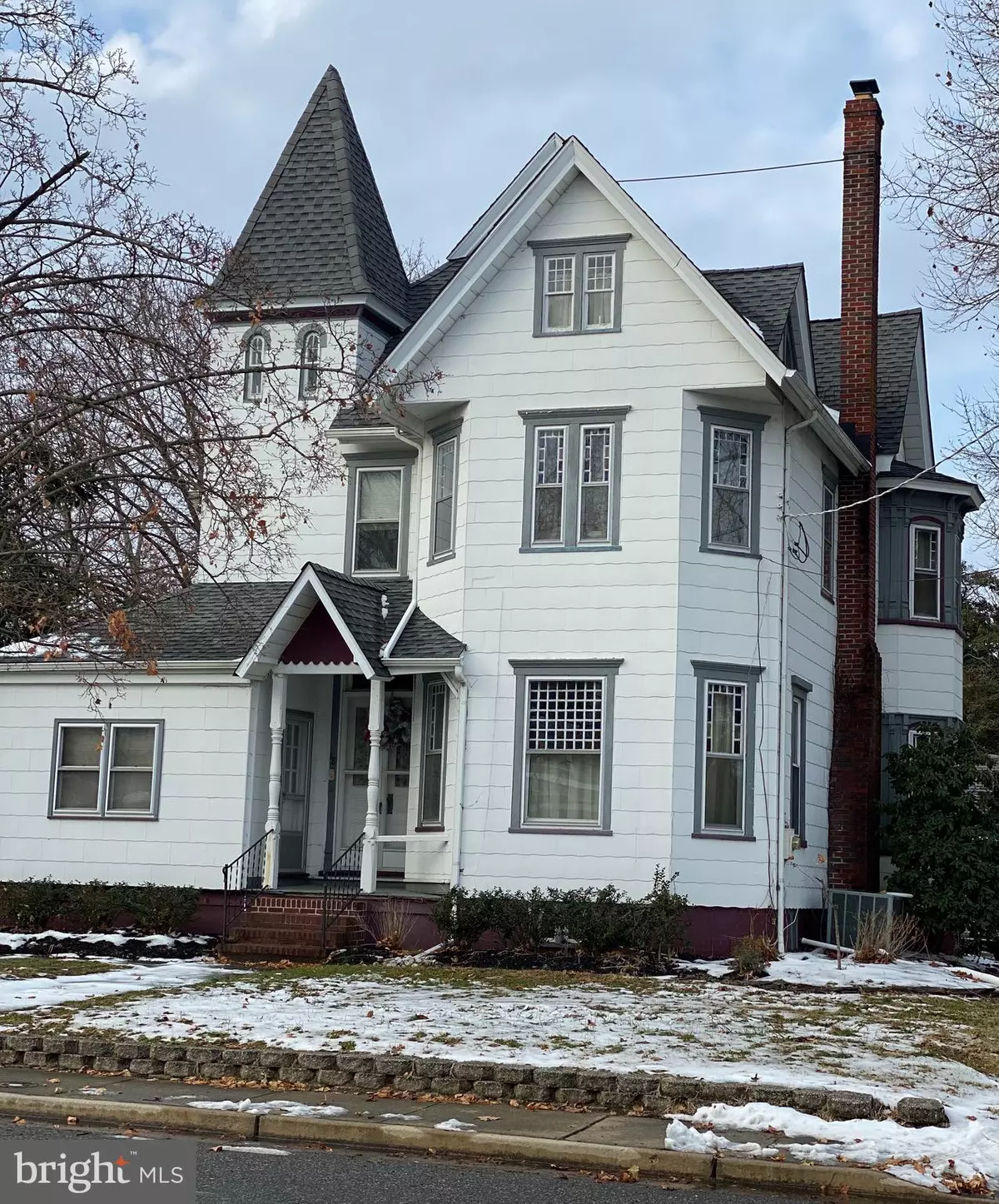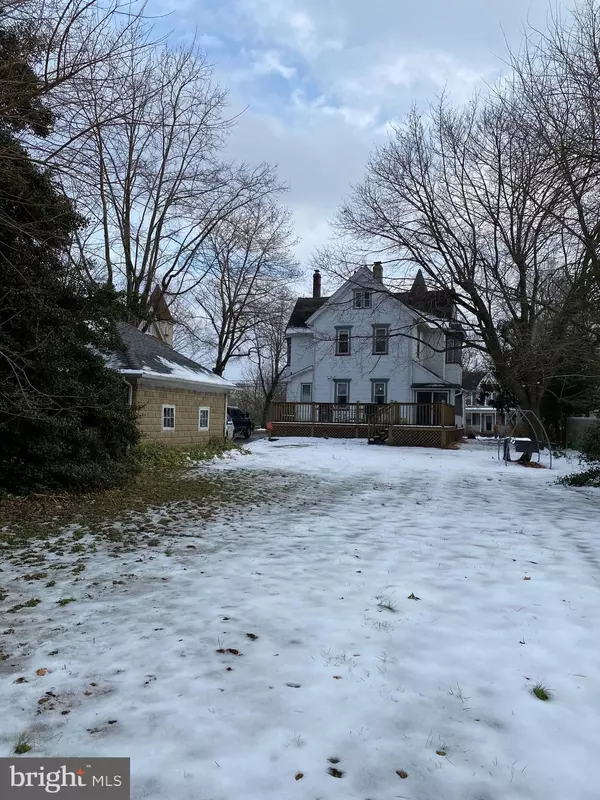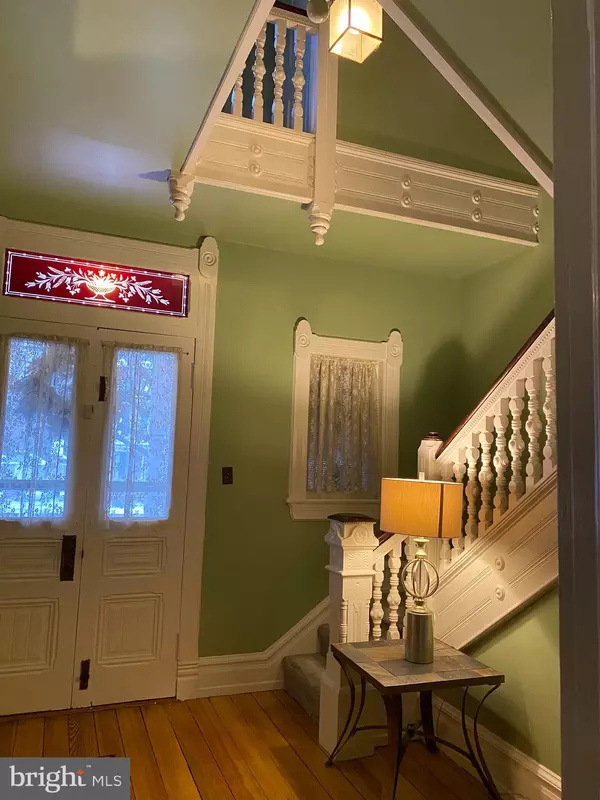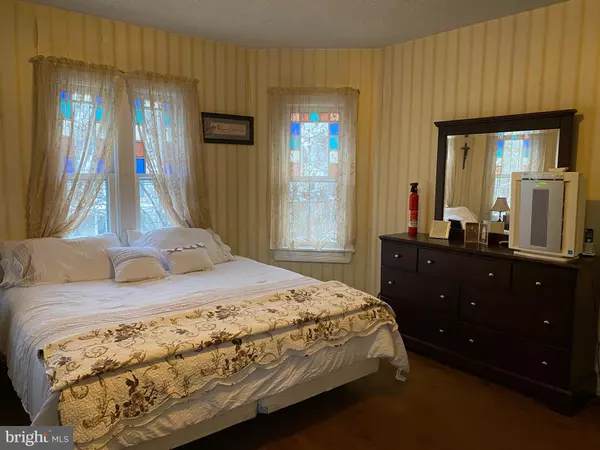$205,000
$224,500
8.7%For more information regarding the value of a property, please contact us for a free consultation.
3 Beds
2 Baths
2,608 SqFt
SOLD DATE : 02/25/2021
Key Details
Sold Price $205,000
Property Type Single Family Home
Sub Type Detached
Listing Status Sold
Purchase Type For Sale
Square Footage 2,608 sqft
Price per Sqft $78
Subdivision None Available
MLS Listing ID NJSA140496
Sold Date 02/25/21
Style Victorian
Bedrooms 3
Full Baths 2
HOA Y/N N
Abv Grd Liv Area 2,608
Originating Board BRIGHT
Year Built 1885
Annual Tax Amount $6,270
Tax Year 2020
Lot Size 0.360 Acres
Acres 0.36
Lot Dimensions 0.00 x 0.00
Property Description
Consider Pedricktown and this Beautiful, Historic, Victorian Home! This Home is One of the Earliest Homes Built in Pedricktown! Stained Glass Windows with Original Chains and Ropes throughout. Dining Room and Living Room is Spacious with Picture Rails and Pocket Doors. There is Side Room off of the Dining Room Large Enough for an Office or Work-Out Room! Newly Painted Walls and Ceilings and Hardwood Floors Professionally Refinished On the Main Floor! Your Guests will be Impressed with the Beauty and Refined Style When They Enter your Home Through the Front Door. The Kitchen Contains a Back Staircase. Off of the Kitchen is a Completely Enclosed Mud Room Lined with Windows and Sliding Glass Doors. Entertain on the Back Deck. Three Large Bedrooms are also Adorned with Stained Glass Windows-One Even Contains a Sitting/Dressing Room. The Upstairs Bathroom Contains a Whirlpool Tub. Need Storage Space? Make Sure You Check out the Walk-Up Attic! Pull in the Asphalt Driveway to Your Two-Car Garage, (with Electric Openers), with Extra Space to Store Your Outdoor Tools and Equipment! The Landscape Surrounding the Home is Tasteful. The Owner Has Installed a New Hot Water Heater This Month. The Steam Boiler was Replaced in 2015. Central Air added 2010 along with New 50-year Guaranteed Architectural Shingles. Garage Shingles were also Replaced. Do Not Delay in Viewing this Home...It Certainly Will NOT be Available in this Market for Long!
Location
State NJ
County Salem
Area Oldmans Twp (21707)
Zoning RESIDENTIAL
Rooms
Other Rooms Living Room, Dining Room, Bedroom 2, Bedroom 3, Bedroom 1, Attic
Basement Interior Access, Outside Entrance, Poured Concrete
Interior
Hot Water Electric
Heating Steam
Cooling Central A/C
Flooring Wood, Vinyl, Partially Carpeted
Fireplaces Type Brick
Fireplace Y
Heat Source Oil
Laundry Main Floor
Exterior
Exterior Feature Deck(s)
Parking Features Garage - Front Entry, Additional Storage Area, Garage Door Opener
Garage Spaces 2.0
Utilities Available Cable TV, Natural Gas Available, Phone Connected
Water Access N
Roof Type Shingle
Accessibility Visual Mod, 2+ Access Exits
Porch Deck(s)
Total Parking Spaces 2
Garage Y
Building
Story 3
Foundation Brick/Mortar
Sewer Private Sewer
Water Public
Architectural Style Victorian
Level or Stories 3
Additional Building Above Grade, Below Grade
Structure Type High,Plaster Walls
New Construction N
Schools
School District Oldmans Township Public Schools
Others
Pets Allowed Y
Senior Community No
Tax ID 07-00007-00050
Ownership Fee Simple
SqFt Source Assessor
Security Features Security System
Acceptable Financing Cash, Conventional, FHA, FHA 203(k), USDA
Listing Terms Cash, Conventional, FHA, FHA 203(k), USDA
Financing Cash,Conventional,FHA,FHA 203(k),USDA
Special Listing Condition Standard
Pets Allowed No Pet Restrictions
Read Less Info
Want to know what your home might be worth? Contact us for a FREE valuation!

Our team is ready to help you sell your home for the highest possible price ASAP

Bought with Walter M Nicholson Jr. • Century 21 Nicholson






