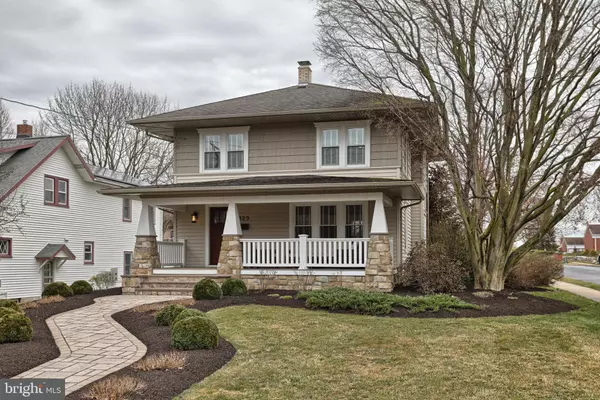$426,600
$445,000
4.1%For more information regarding the value of a property, please contact us for a free consultation.
3 Beds
2 Baths
2,323 SqFt
SOLD DATE : 04/29/2020
Key Details
Sold Price $426,600
Property Type Single Family Home
Sub Type Detached
Listing Status Sold
Purchase Type For Sale
Square Footage 2,323 sqft
Price per Sqft $183
Subdivision Hershey Downtown
MLS Listing ID PADA119954
Sold Date 04/29/20
Style Traditional
Bedrooms 3
Full Baths 1
Half Baths 1
HOA Y/N N
Abv Grd Liv Area 1,580
Originating Board BRIGHT
Year Built 1930
Annual Tax Amount $3,681
Tax Year 2019
Lot Size 10,497 Sqft
Acres 0.24
Property Description
Beautifully updated and nicely landscaped vintage home in an excellent in town Hershey location - walk to schools, pool, library, restaurants, theatre, park & more. Gleaming wood floors and replacement windows throughout most of home. Totally renovated kitchen with white, Shaker style soft close cabinetry, high end stainless steel appliances including an induction range, quartz countertops & island is open to the dining/living areas for optimum function. Sweet architectural features such as crown molding, original pillars and a window seat add to the charm. Convenient mud room off the kitchen leads to a private deck & fenced back yard. Upstairs, the spacious MBR features a large walk-in closet, recessed lighting, ceiling fans & private sitting area. Ceiling fans and recessed lighting in other two BR's as well. Updated full bath w/skylights, double vanity & tile floor. Nicely finished lower level adds over 700 sq. ft. to the living space and provides a variety of options for use. Two-zoned energy efficient furnace plus a continuous hot water system. Relax and enjoy some quiet time or visit with neighbors on the charming front porch. Chill on the back deck and also enjoy outdoor activities and/or entertaining in the nice, level fenced back yard. Add this delightfully warm and inviting home to your must see list!!
Location
State PA
County Dauphin
Area Derry Twp (14024)
Zoning RESIDENTIAL
Rooms
Other Rooms Living Room, Dining Room, Primary Bedroom, Bedroom 2, Bedroom 3, Kitchen, Family Room, Foyer, Mud Room, Full Bath, Half Bath
Basement Full, Fully Finished
Interior
Interior Features Ceiling Fan(s), Chair Railings, Combination Dining/Living, Combination Kitchen/Dining, Crown Moldings, Floor Plan - Open, Recessed Lighting, Skylight(s), Walk-in Closet(s), Wood Floors
Hot Water Natural Gas
Heating Radiator, Hot Water, Zoned
Cooling Central A/C
Equipment Stainless Steel Appliances
Fireplace N
Window Features Replacement
Appliance Stainless Steel Appliances
Heat Source Natural Gas
Exterior
Exterior Feature Porch(es), Deck(s), Patio(s)
Garage Garage Door Opener
Garage Spaces 2.0
Fence Rear
Waterfront N
Water Access N
Accessibility None
Porch Porch(es), Deck(s), Patio(s)
Parking Type Detached Garage
Total Parking Spaces 2
Garage Y
Building
Lot Description Corner, Level
Story 2
Sewer Public Sewer
Water Public
Architectural Style Traditional
Level or Stories 2
Additional Building Above Grade, Below Grade
New Construction N
Schools
Elementary Schools Hershey Primary Elementary
Middle Schools Hershey Middle School
High Schools Hershey High School
School District Derry Township
Others
Senior Community No
Tax ID 24-025-056-000-0000
Ownership Fee Simple
SqFt Source Assessor
Acceptable Financing Cash, Conventional, VA
Listing Terms Cash, Conventional, VA
Financing Cash,Conventional,VA
Special Listing Condition Standard
Read Less Info
Want to know what your home might be worth? Contact us for a FREE valuation!

Our team is ready to help you sell your home for the highest possible price ASAP

Bought with David Rippon • Brownstone Real Estate Co.






