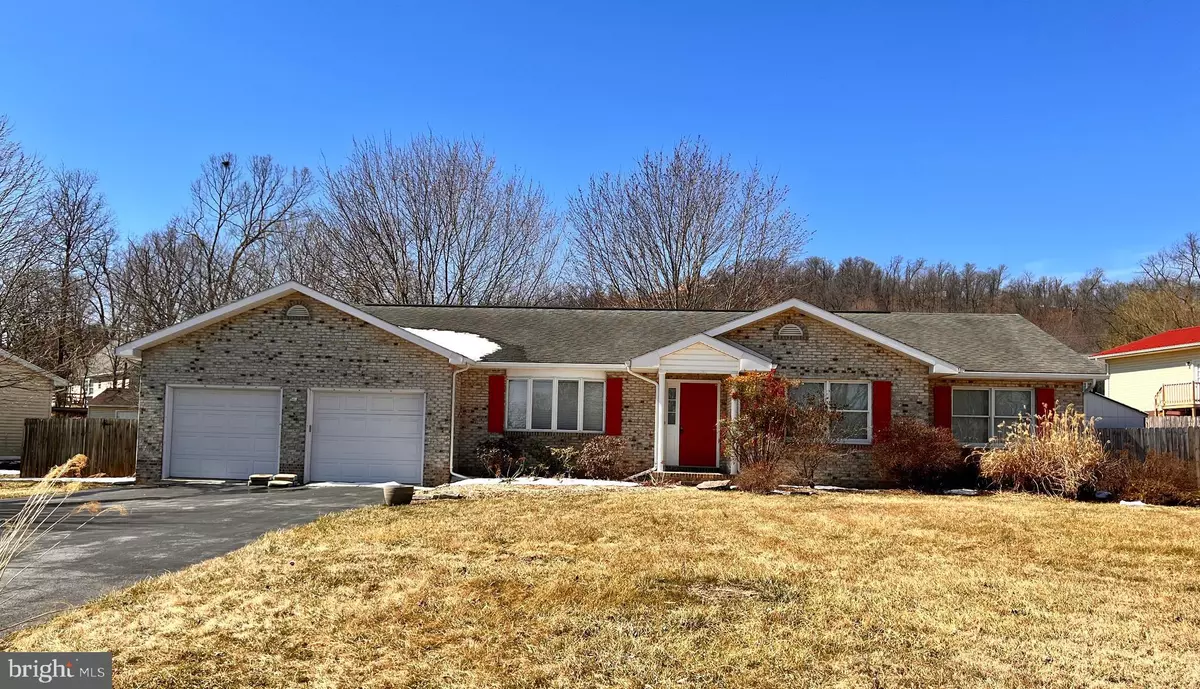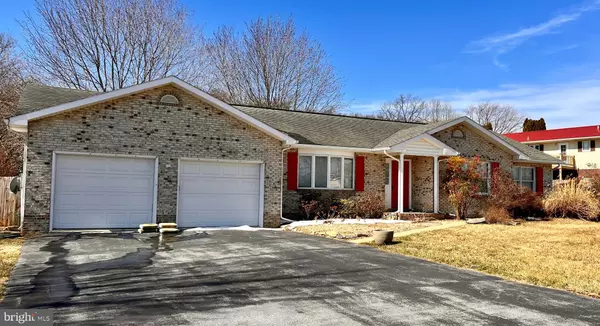$265,000
$265,000
For more information regarding the value of a property, please contact us for a free consultation.
3 Beds
2 Baths
1,568 SqFt
SOLD DATE : 04/25/2022
Key Details
Sold Price $265,000
Property Type Single Family Home
Sub Type Detached
Listing Status Sold
Purchase Type For Sale
Square Footage 1,568 sqft
Price per Sqft $169
Subdivision Fort Hill Farms
MLS Listing ID WVBE2007696
Sold Date 04/25/22
Style Ranch/Rambler
Bedrooms 3
Full Baths 2
HOA Fees $16/ann
HOA Y/N Y
Abv Grd Liv Area 1,568
Originating Board BRIGHT
Year Built 2001
Annual Tax Amount $2,630
Tax Year 2021
Lot Size 0.400 Acres
Acres 0.4
Property Description
Highest and best offers due Saturday, 3/19/2022 by 12:00 p.m.
Less than a mile from Route 9, you will find this delightful brick-front rancher in Fort Hill Farms. Featuring 3 BR, 2 BA with large rooms and perfect for those who want one level living. Large entry foyer with room for a table or a hall tree. Living room is conventional and separated from the kitchen/dining. The kitchen is huge with ceramic tiled floor, lots of counterspace and moveable island. French doors from dining area will lead you to the large deck in the back. Just off of the kitchen, there's a mudroom with modern washer/dryer (they convey). All three freshly carpeted bedrooms are of reasonable size and all have ceiling fans in them. Two full baths, both have the tub/shower combination. Storage is no problem in this home because in addition to the oversized 2-car garage, there is also a storage/utility room built into the garage. But wait! There's more! Outside you will find a lushly landscaped grounds (but you'll have to wait on Mother Nature to cooperate before you see the wow factor), a large deck for relaxing evenings or entertaining, and a storage shed to the side. The backyard is entirely fenced for privacy. Sitting on a corner lot in established subdivision, you will definitely find peace in the valley in this awesome home. What are you waiting for? Make your appointment to tour today! Seller is selling this home As-Is.
Location
State WV
County Berkeley
Zoning 101
Rooms
Other Rooms Living Room, Primary Bedroom, Bedroom 2, Bedroom 3, Kitchen, Foyer, Laundry, Storage Room, Bathroom 1, Bathroom 2
Main Level Bedrooms 3
Interior
Interior Features Combination Kitchen/Dining, Upgraded Countertops, Window Treatments
Hot Water Electric
Heating Heat Pump(s)
Cooling Heat Pump(s)
Flooring Carpet, Ceramic Tile, Laminated, Vinyl
Equipment Dishwasher, Oven/Range - Electric, Refrigerator, Microwave
Fireplace N
Appliance Dishwasher, Oven/Range - Electric, Refrigerator, Microwave
Heat Source Electric, Propane - Leased
Exterior
Parking Features Garage Door Opener, Garage - Front Entry
Garage Spaces 2.0
Utilities Available Cable TV Available, Phone
Water Access N
Roof Type Shingle
Accessibility Other
Attached Garage 2
Total Parking Spaces 2
Garage Y
Building
Story 1
Foundation Block, Crawl Space
Sewer Public Sewer
Water Public
Architectural Style Ranch/Rambler
Level or Stories 1
Additional Building Above Grade, Below Grade
Structure Type Dry Wall
New Construction N
Schools
School District Berkeley County Schools
Others
Senior Community No
Tax ID 04 21M001200000000
Ownership Fee Simple
SqFt Source Assessor
Acceptable Financing Cash, Conventional, FHA, USDA, VA
Listing Terms Cash, Conventional, FHA, USDA, VA
Financing Cash,Conventional,FHA,USDA,VA
Special Listing Condition Standard
Read Less Info
Want to know what your home might be worth? Contact us for a FREE valuation!

Our team is ready to help you sell your home for the highest possible price ASAP

Bought with Teresa R Evans-Johnson • Pearson Smith Realty, LLC






