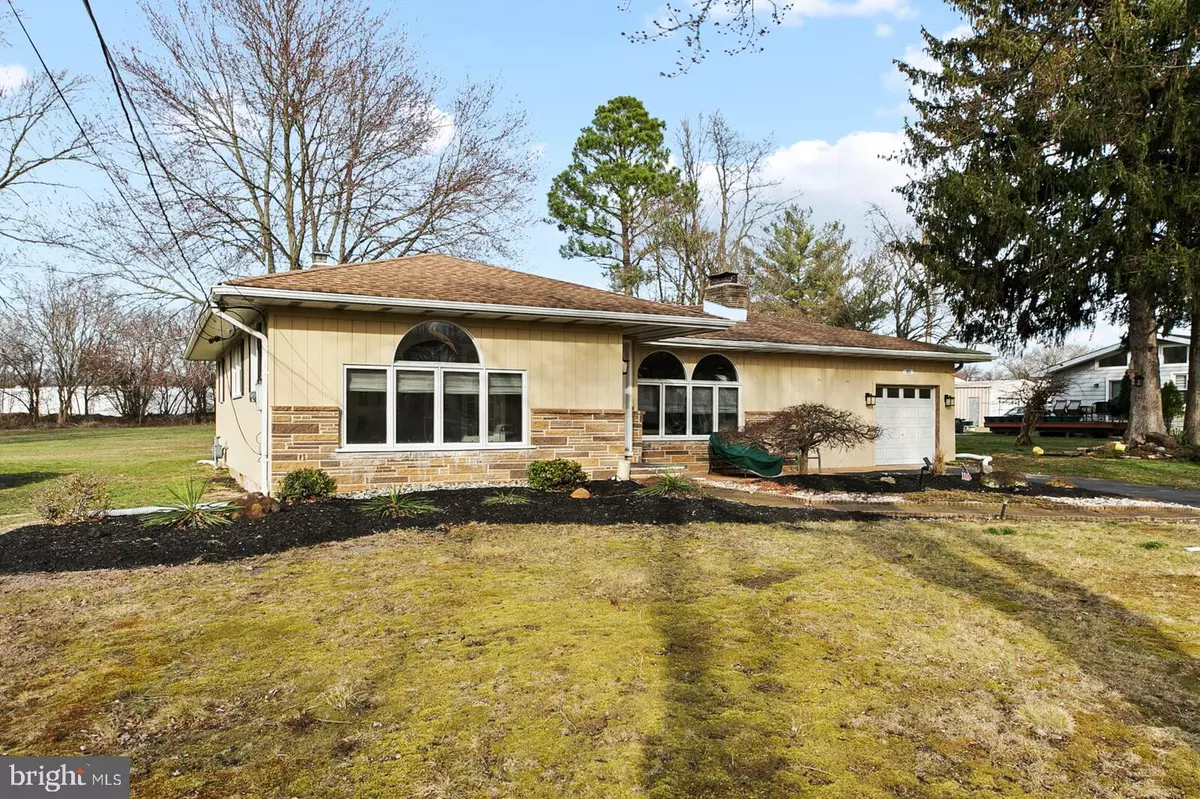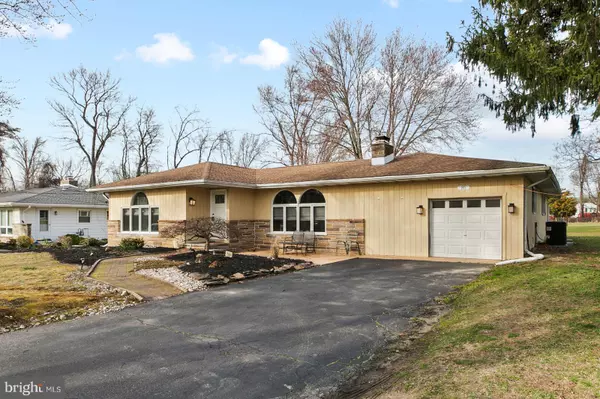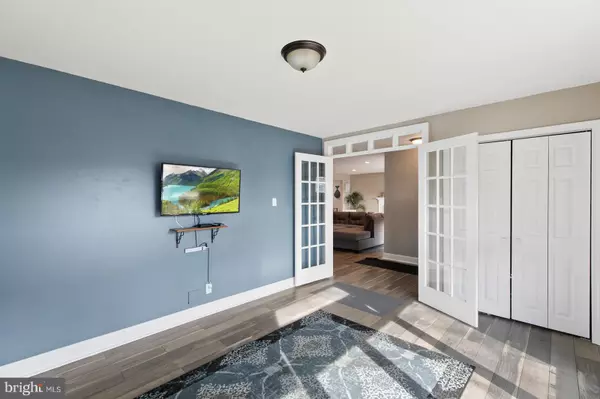$358,000
$325,000
10.2%For more information regarding the value of a property, please contact us for a free consultation.
4 Beds
2 Baths
1,708 SqFt
SOLD DATE : 04/29/2022
Key Details
Sold Price $358,000
Property Type Single Family Home
Sub Type Detached
Listing Status Sold
Purchase Type For Sale
Square Footage 1,708 sqft
Price per Sqft $209
Subdivision None Available
MLS Listing ID NJCD2021716
Sold Date 04/29/22
Style Ranch/Rambler
Bedrooms 4
Full Baths 2
HOA Y/N N
Abv Grd Liv Area 1,708
Originating Board BRIGHT
Year Built 1965
Annual Tax Amount $8,063
Tax Year 2020
Lot Size 1.205 Acres
Acres 1.2
Lot Dimensions 80.00 x 142 x 192 x 167 x 123 x 195 x 141 estimated irregular lot
Property Description
WOW! Look at this gorgeous custom rancher on a huge 1-acre plus lot! This unique home has a contemporary open floor plan, tons of windows and natural light, and upgrades galore! This stunning home boasts 3 bedrooms, with a bonus room that can be used as a 4th bedroom, office, game room, or whatever you can envision. There are two full baths with upgraded cabinetry and custom tile. The master bath has a HUGE walk-in shower with a built in bench and impressive tile work. The living room/great room area showcases spectacular windows and a wood-burning fireplace with a marble surround and wood mantel. Some highlights of the fabulous gourmet kitchen are custom cabinetry, granite countertops, stone backsplash, stainless steel appliances and a beautiful granite-topped center island with an overhang seating area and unique lighting fixture. This exceptional home also features a Florida/sunroom just off the kitchen. The focal points of the sunroom are two full walls of windows, exposed beams, and neutral laminate flooring. There is also a door for easy access to the enormous rear yard. Wait...there is more! This home has a spacious unfinished basement with high ceilings and a second wood-burning fireplace. This basement space has so much potential--it is just waiting for someone to finish it! There is also an oversized attached one-car garage with additional storage space and inside access. This exclusive home is conveniently located in desirable Gloucester Township with easy access to Rt. 42, AC Expressway, and all major highways. There is plenty of local shopping and dining with the nearby Gloucester Premium Outlets and Deptford Mall, or you can hop on the highway and be in Philadelphia in 20 minutes. This home is a rare find! The beauty is in the details and exquisite craftsmanship, as well as being immaculately clean and well-kept. Don't miss out on this gem ! Seller is offering a one-year home warranty.
Location
State NJ
County Camden
Area Gloucester Twp (20415)
Zoning RES
Rooms
Other Rooms Living Room, Bedroom 2, Bedroom 3, Kitchen, Bedroom 1, Sun/Florida Room, Additional Bedroom
Basement Full, Unfinished
Main Level Bedrooms 4
Interior
Interior Features Ceiling Fan(s), Combination Kitchen/Dining, Exposed Beams, Floor Plan - Open, Kitchen - Island, Kitchen - Gourmet, Recessed Lighting
Hot Water Natural Gas
Heating Heat Pump(s)
Cooling Central A/C
Flooring Ceramic Tile, Hardwood, Laminated, Carpet
Fireplaces Number 2
Fireplaces Type Mantel(s), Marble, Stone
Equipment Built-In Microwave, Dishwasher, Disposal, Dryer - Gas, Exhaust Fan, Oven - Self Cleaning, Refrigerator, Washer, Oven/Range - Gas
Furnishings No
Fireplace Y
Window Features Casement,Double Hung
Appliance Built-In Microwave, Dishwasher, Disposal, Dryer - Gas, Exhaust Fan, Oven - Self Cleaning, Refrigerator, Washer, Oven/Range - Gas
Heat Source Electric
Laundry Basement
Exterior
Garage Additional Storage Area, Garage - Front Entry, Oversized, Inside Access
Garage Spaces 7.0
Waterfront N
Water Access N
Roof Type Pitched,Shingle
Accessibility None
Attached Garage 1
Total Parking Spaces 7
Garage Y
Building
Lot Description Backs to Trees, Irregular, Cleared, Front Yard, Rear Yard
Story 1
Foundation Block
Sewer Public Sewer
Water Public
Architectural Style Ranch/Rambler
Level or Stories 1
Additional Building Above Grade, Below Grade
Structure Type Dry Wall
New Construction N
Schools
High Schools Highland
School District Black Horse Pike Regional Schools
Others
Pets Allowed Y
Senior Community No
Tax ID 15-10904-00002
Ownership Fee Simple
SqFt Source Estimated
Acceptable Financing Cash, Conventional, FHA, VA
Horse Property N
Listing Terms Cash, Conventional, FHA, VA
Financing Cash,Conventional,FHA,VA
Special Listing Condition Standard
Pets Description No Pet Restrictions
Read Less Info
Want to know what your home might be worth? Contact us for a FREE valuation!

Our team is ready to help you sell your home for the highest possible price ASAP

Bought with Antonella Dominijanni • Coldwell Banker Realty






