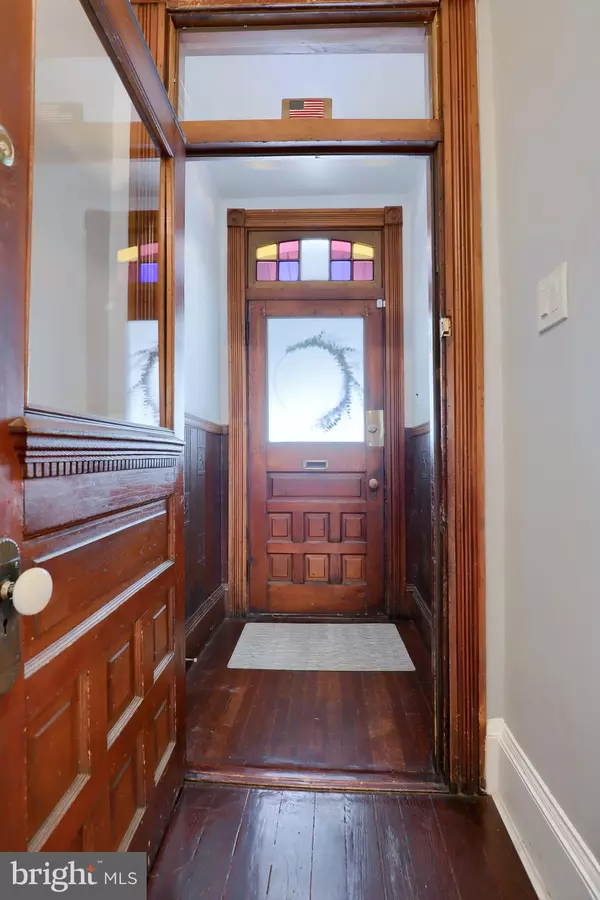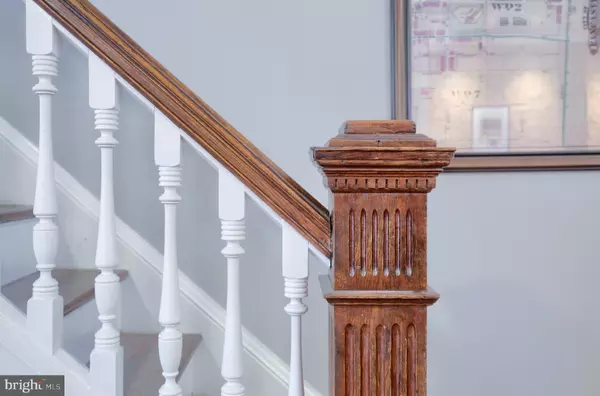$240,000
$249,500
3.8%For more information regarding the value of a property, please contact us for a free consultation.
5 Beds
2 Baths
2,388 SqFt
SOLD DATE : 08/21/2020
Key Details
Sold Price $240,000
Property Type Townhouse
Sub Type Interior Row/Townhouse
Listing Status Sold
Purchase Type For Sale
Square Footage 2,388 sqft
Price per Sqft $100
Subdivision Lancaster City Ward 2
MLS Listing ID PALA164832
Sold Date 08/21/20
Style Traditional
Bedrooms 5
Full Baths 1
Half Baths 1
HOA Y/N N
Abv Grd Liv Area 2,388
Originating Board BRIGHT
Year Built 1890
Annual Tax Amount $4,077
Tax Year 2020
Lot Size 1,742 Sqft
Acres 0.04
Lot Dimensions 0.00 x 0.00
Property Description
City Chic ! Beautifully renovated city home with a 2 car garage. Fall in love with the 'city vibe' in the large living room with exposed brick wall and gallery lighting. The perfect spot to highlight your treasured finds. The dining room offers great space for entertaining guests and don't miss the lovely chandeliers. The kitchen is a cooks delight with tile backsplash, center island, stainless steel appliances and a french door to a deck. There is even a back staircase to the second floor. The wall mounted TV is a special bonus that will stay with the home; you don't want to miss the Pioneer Women cooking show. On the second floor there are 3 bedrooms and large full bath with claw foot tub with shower. The third floor provides 2 additional bedrooms with plenty of closet space. Updates include new roof in 2015, gas furnace with central air conditioning, and replacement windows. Convenient access to neighborhood park, downtown, shopping and highways for ease of commuting.
Location
State PA
County Lancaster
Area Lancaster City (10533)
Zoning RESIDENTIAL
Rooms
Other Rooms Living Room, Dining Room, Primary Bedroom, Bedroom 2, Bedroom 3, Bedroom 4, Bedroom 5, Kitchen, Bathroom 1, Half Bath
Basement Full
Interior
Interior Features Additional Stairway, Ceiling Fan(s), Crown Moldings, Kitchen - Island, Tub Shower, Walk-in Closet(s), Wood Floors
Hot Water Electric
Heating Forced Air
Cooling Central A/C
Equipment Built-In Microwave, Dryer, Oven/Range - Electric, Refrigerator, Washer
Fireplace N
Appliance Built-In Microwave, Dryer, Oven/Range - Electric, Refrigerator, Washer
Heat Source Natural Gas
Exterior
Parking Features Garage Door Opener
Garage Spaces 2.0
Utilities Available Cable TV, Natural Gas Available, Sewer Available, Water Available
Water Access N
Roof Type Rubber
Accessibility None
Attached Garage 2
Total Parking Spaces 2
Garage Y
Building
Story 3
Sewer Public Sewer
Water Public
Architectural Style Traditional
Level or Stories 3
Additional Building Above Grade, Below Grade
New Construction N
Schools
High Schools Mccaskey H.S.
School District School District Of Lancaster
Others
Senior Community No
Tax ID 332-86113-0-0000
Ownership Fee Simple
SqFt Source Assessor
Acceptable Financing Cash, Conventional, FHA
Listing Terms Cash, Conventional, FHA
Financing Cash,Conventional,FHA
Special Listing Condition Standard
Read Less Info
Want to know what your home might be worth? Contact us for a FREE valuation!

Our team is ready to help you sell your home for the highest possible price ASAP

Bought with Todd Biedermann • Coldwell Banker Realty






