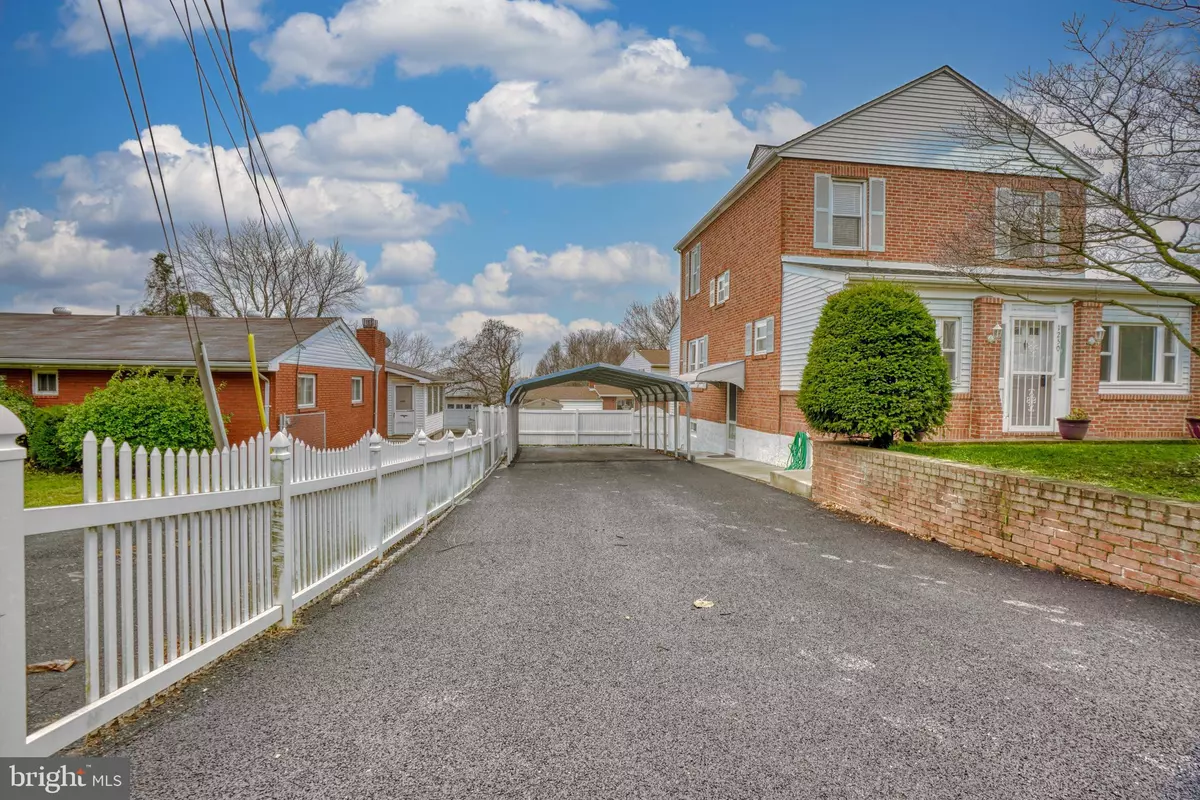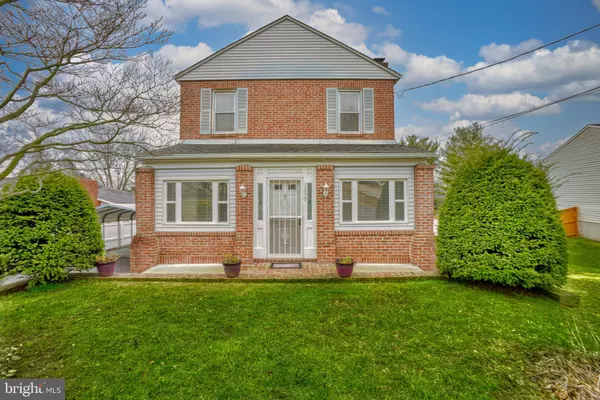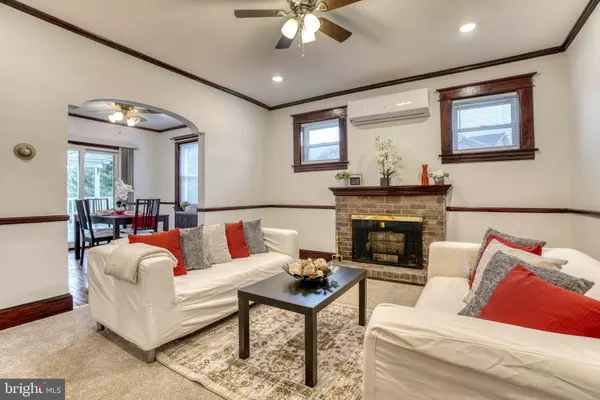$305,000
$305,000
For more information regarding the value of a property, please contact us for a free consultation.
3 Beds
2 Baths
2,242 SqFt
SOLD DATE : 02/11/2022
Key Details
Sold Price $305,000
Property Type Single Family Home
Sub Type Detached
Listing Status Sold
Purchase Type For Sale
Square Footage 2,242 sqft
Price per Sqft $136
Subdivision Harbor View
MLS Listing ID MDBC2018246
Sold Date 02/11/22
Style Traditional
Bedrooms 3
Full Baths 2
HOA Y/N N
Abv Grd Liv Area 1,495
Originating Board BRIGHT
Year Built 1934
Annual Tax Amount $3,022
Tax Year 2020
Lot Size 10,439 Sqft
Acres 0.24
Lot Dimensions 1.00 x
Property Description
*** MOVE RIGHT IN!! *** TO THIS BEAUTIFUL STATELY 3BR/2BA CRAFTSMAN-STYLE INTERIOR HOME, NESTLED AT THE END OF A NON-THRU STREET WITH OVER 2400 SQ FT & 3 FULLY FINISHED SPACIOUS LEVELS INCLUDING 9+FT CEILINGS * SUNROOM w/BUILT-INS & FRENCH DOOR * 2 NATURAL GAS FIREPLACES (LIV RM & FAM RM) * RECESSED LIGHTING * 3 BDRMS w/ EXTRA STORAGE AREAS ABOVE ALL CLOSETS; PRIMARY BEDROOM ALSO INCLUDES 2 SEPARATE CLOSETS (1 W/ORGANIZER) * UPDATED FULL BATH W/BEAUTIFULLY TILED SHOWER STALL, GLASS DOORS, & RAIN SHOWER HEAD * NEWLY REMODELED KITCHEN w/SPACIOUS CABINETRY & PANTRY CABINET * GRANITE * CROWN MOLDING * HARDWOODS * CHAIR RAIL * HUGE LOWER LVL FAMILY RM, SEPARATEL A/C FOR MAIN & UPPER LEVELS * UTILITY/LAUNDRY AREA w/PEDESTAL WASHER/DRYER, EXTRA FRIG & CHEST FREEZER * WALK-IN PANTRY W/BUILT-IN SHELVING * REAR COVERED DECK * 59-FT DRIVEWAY W/CARPORT * MASSIVE REAR YARD PERFECT FOR FAMILY GET-TOGETHERS & ENTERTAINING, WITH TWO 8X10 VENTED SHEDS, PICNIC TABLE, FULLY FENCED W/2 GATES & PRIVACY FENCE! * 2-YR OLD ROOF * SITTING ON .24 ACRE!! * NESTLED AWAY NEAR THE END OF A NON-THRU STREET, THIS HOME ENJOYS BEAUTIFUL VIEWS IN A LOCATION LESS THAN 15 MINUTES DRIVE TO WHITE MARSH, CANTON, LOCAL PARKS (STANSBURY, CHESTERWOOD, & MERRITT PARKS, PONDS & PLAYGROUNDS), AND YET IS CONVENIENT TO 95, 695, SHOPPING, & GROCERY A CONVENIENT YET BEAUTIFUL LOCATION!! *** DON'T MISS THIS!!! *** * * * * * HEAT & A/C - There are multiple choices for heat, you can use one or all if desired, but it is quite toasty with just the radiators -- radiators have hot water running through them (great for heating up socks & mittens after being in the snow!) & radiators are powered by natural gas boiler which heats up the water for the radiators. *** MAIN LVL HEAT -- hot water Radiators, Natural Gas Fireplace (in liv rm). MAIN LEVEL A/C - 2-TON Friedrich Wall Unit ***
UPPER LVL HEAT -- hot water Radiators. UPPER LEVEL A/C --has its own separately controlled CAC. ***
LOWER LVL HEAT-- Natural gas free-standing fireplace, toasty baseboard hot water radiators. Note: Laundry Room has its own separately controlled electric baseboard heat for that particular room; control is behind frig in laundry room. LOWER LEVEL A/C -- No AC for lower level (it is naturally cooler). Owner indicates roof is approximately 2 years old.
Location
State MD
County Baltimore
Zoning DR 5.5
Rooms
Other Rooms Living Room, Dining Room, Bedroom 2, Bedroom 3, Kitchen, Family Room, Foyer, Bedroom 1, Sun/Florida Room, Laundry, Storage Room, Utility Room, Bathroom 1, Bathroom 2
Basement Connecting Stairway, Daylight, Partial, Fully Finished, Heated, Improved, Interior Access, Outside Entrance, Rear Entrance, Space For Rooms, Sump Pump, Walkout Level, Windows
Interior
Interior Features Attic, Breakfast Area, Built-Ins, Carpet, Ceiling Fan(s), Chair Railings, Crown Moldings, Dining Area, Formal/Separate Dining Room, Kitchen - Gourmet, Pantry, Recessed Lighting, Stall Shower, Upgraded Countertops, Wood Floors, Window Treatments
Hot Water Natural Gas
Heating Hot Water, Radiator
Cooling Central A/C, Ceiling Fan(s), Wall Unit
Flooring Carpet, Ceramic Tile, Laminated, Solid Hardwood
Fireplaces Number 2
Fireplaces Type Free Standing, Gas/Propane, Brick
Equipment Built-In Microwave, Dishwasher, Disposal, Dryer - Front Loading, Dryer - Gas, Freezer, Extra Refrigerator/Freezer, Oven/Range - Gas, Refrigerator, Washer - Front Loading, Water Heater
Fireplace Y
Appliance Built-In Microwave, Dishwasher, Disposal, Dryer - Front Loading, Dryer - Gas, Freezer, Extra Refrigerator/Freezer, Oven/Range - Gas, Refrigerator, Washer - Front Loading, Water Heater
Heat Source Natural Gas
Laundry Lower Floor
Exterior
Garage Spaces 3.0
Carport Spaces 1
Fence Decorative, Panel, Privacy, Rear, Wood
Water Access N
View Garden/Lawn
Accessibility None
Total Parking Spaces 3
Garage N
Building
Lot Description Front Yard, Rear Yard, SideYard(s)
Story 3
Foundation Permanent
Sewer Public Sewer
Water Public
Architectural Style Traditional
Level or Stories 3
Additional Building Above Grade, Below Grade
Structure Type 9'+ Ceilings,High
New Construction N
Schools
Elementary Schools Norwood
Middle Schools Holabird
High Schools Dundalk
School District Baltimore County Public Schools
Others
Senior Community No
Tax ID 04121207062400
Ownership Fee Simple
SqFt Source Assessor
Special Listing Condition Standard
Read Less Info
Want to know what your home might be worth? Contact us for a FREE valuation!

Our team is ready to help you sell your home for the highest possible price ASAP

Bought with John Joseph Legambi Jr. • Corner House Realty






