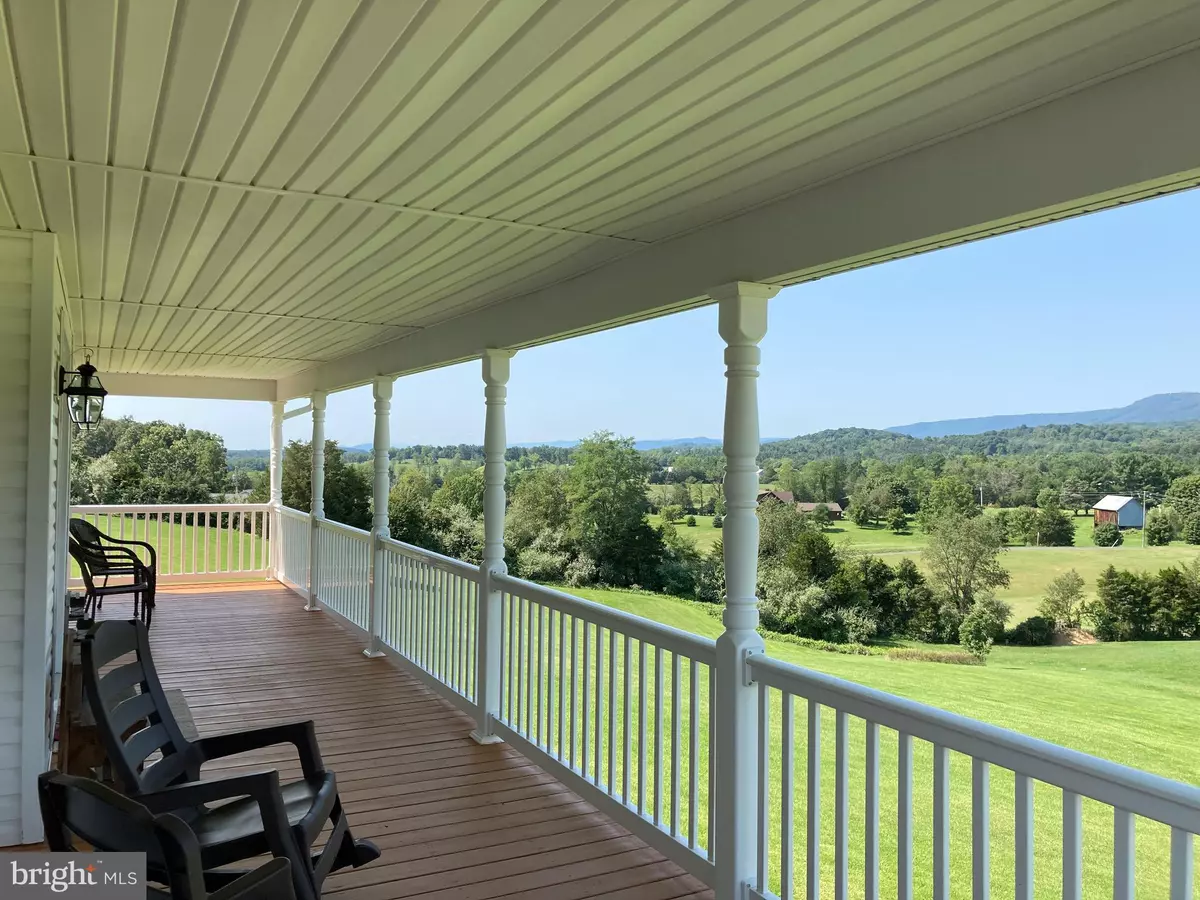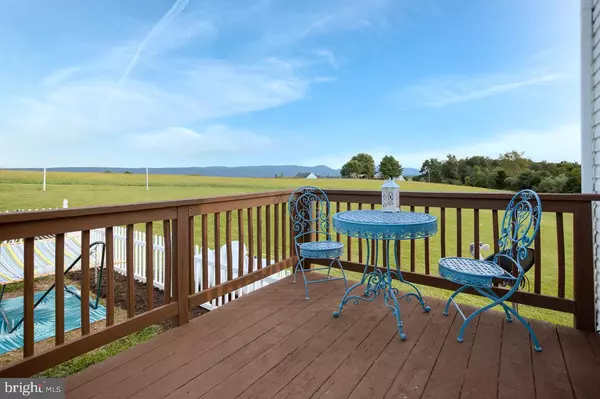$405,000
$399,000
1.5%For more information regarding the value of a property, please contact us for a free consultation.
3 Beds
3 Baths
2,024 SqFt
SOLD DATE : 10/20/2020
Key Details
Sold Price $405,000
Property Type Single Family Home
Sub Type Detached
Listing Status Sold
Purchase Type For Sale
Square Footage 2,024 sqft
Price per Sqft $200
MLS Listing ID VASH120124
Sold Date 10/20/20
Style Colonial
Bedrooms 3
Full Baths 2
Half Baths 1
HOA Y/N N
Abv Grd Liv Area 2,024
Originating Board BRIGHT
Year Built 2005
Annual Tax Amount $1,523
Tax Year 2019
Lot Size 3.036 Acres
Acres 3.04
Property Description
Million Dollar Views for less than $400,000 found here! This one-owner home has been well cared for and updated for that HGTV country chic look. From the expansive front porch to the back deck and rear fire pit, you'll LOVE the outdoor living spaces. Inside you will find a huge country kitchen with island, breakfast area and gorgeous views from the kitchen sink as well the breakfast table. The family room is just off the kitchen and features Brazilian Cherry wood floors. The downstairs is complete with a formal dining room and a living room with a gas log fireplace for those chilly winter nights. Upstairs features a master suite with a generous bathroom, walk-in closet and separate tub/shower and toilet. Two additional bedrooms, full bath and and 4th bedroom, now converted into a laundry room complete the upstairs. Don't forget about the full walk out basement with high ceilings and windows ready to make your game room, work shop, or keep as-is for storage.
Location
State VA
County Shenandoah
Zoning A-1
Direction West
Rooms
Other Rooms Living Room, Dining Room, Primary Bedroom, Bedroom 2, Bedroom 3, Kitchen, Family Room, Laundry, Utility Room, Bathroom 2, Primary Bathroom
Basement Full
Interior
Interior Features Attic, Bar, Breakfast Area, Built-Ins, Chair Railings, Floor Plan - Traditional, Formal/Separate Dining Room, Kitchen - Eat-In, Primary Bath(s), Pantry, Soaking Tub, Wainscotting, Walk-in Closet(s)
Hot Water Electric
Heating Heat Pump(s)
Cooling Heat Pump(s)
Flooring Hardwood, Laminated, Ceramic Tile
Fireplaces Number 1
Fireplaces Type Gas/Propane
Equipment Built-In Microwave, Dryer - Electric, Oven/Range - Electric, Refrigerator, Washer, Water Heater, Dishwasher
Fireplace Y
Window Features Double Pane,Low-E,Screens,Vinyl Clad
Appliance Built-In Microwave, Dryer - Electric, Oven/Range - Electric, Refrigerator, Washer, Water Heater, Dishwasher
Heat Source Electric
Laundry Upper Floor
Exterior
Exterior Feature Deck(s), Patio(s), Porch(es)
Garage Spaces 20.0
Fence Vinyl, Partially, Rear
Utilities Available Under Ground
Water Access N
View Mountain, Panoramic, Scenic Vista
Roof Type Shingle
Street Surface Black Top
Accessibility None
Porch Deck(s), Patio(s), Porch(es)
Road Frontage State
Total Parking Spaces 20
Garage N
Building
Lot Description Cleared, Landscaping, No Thru Street, Not In Development, Rear Yard, Rural, Sloping
Story 3
Sewer On Site Septic
Water Well
Architectural Style Colonial
Level or Stories 3
Additional Building Above Grade, Below Grade
Structure Type Dry Wall
New Construction N
Schools
School District Shenandoah County Public Schools
Others
Pets Allowed Y
Senior Community No
Tax ID 032 A 197B
Ownership Fee Simple
SqFt Source Assessor
Security Features Exterior Cameras,Monitored,Surveillance Sys
Acceptable Financing Cash, Conventional, FHA, USDA, VA
Horse Property Y
Listing Terms Cash, Conventional, FHA, USDA, VA
Financing Cash,Conventional,FHA,USDA,VA
Special Listing Condition Standard
Pets Allowed No Pet Restrictions
Read Less Info
Want to know what your home might be worth? Contact us for a FREE valuation!

Our team is ready to help you sell your home for the highest possible price ASAP

Bought with Lisa M Patton • Samson Properties






