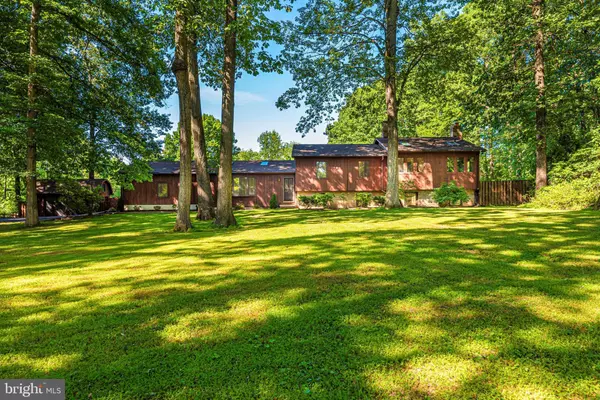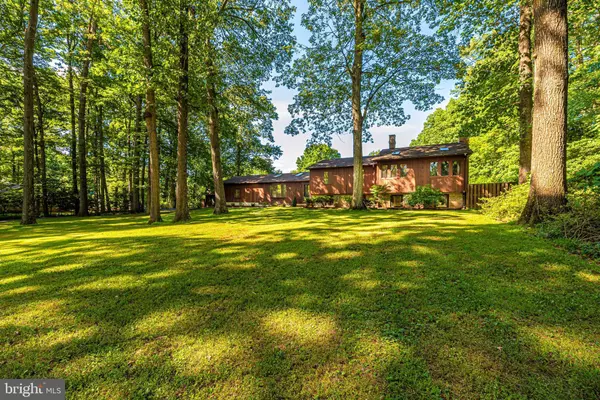$520,000
$529,000
1.7%For more information regarding the value of a property, please contact us for a free consultation.
4 Beds
4 Baths
5,000 SqFt
SOLD DATE : 09/30/2020
Key Details
Sold Price $520,000
Property Type Single Family Home
Sub Type Detached
Listing Status Sold
Purchase Type For Sale
Square Footage 5,000 sqft
Price per Sqft $104
Subdivision Winterborne
MLS Listing ID MDFR266482
Sold Date 09/30/20
Style Split Level
Bedrooms 4
Full Baths 4
HOA Y/N N
Abv Grd Liv Area 4,000
Originating Board BRIGHT
Year Built 1977
Annual Tax Amount $4,838
Tax Year 2019
Lot Size 0.940 Acres
Acres 0.94
Property Description
Stylish & Spacious Best Describes This Well Maintained One Owner 4 Level Home Nestled Just Below Braddock Mountain Approximately 4000 SQ/FT, Extensive Custom Mill-Work & Cabinetry Throughout Installed By Current Owner, An Accomplished Custom Cabinet Maker Detailed To Perfection ! Generous Room Sizes, 3 Zones HVAC, Custom Cabinetry Throughout, New Roof & Gutters 2011, Hardwood Floors Throughout, Accented With Vaulted Ceilings, Chair Rail, & Crown Molding. Oversized Owners Suite W/Sitting Room & Full Bath. Impressive 24X10 Country Kitchen, Granite Counters, 6 Burner Gas Stove Plus Double Ovens & S/S Appliances. Two Large Family Rooms With Wet Bar & Cozy Stone Fireplace With Slate Hearth Ideal Space For Large Casual Gatherings. Lower level Has Spacious Laundry Room, Storage room, An Adjoining Study With A Full Bath Only A Few Steps Away Which Could be A Potential 5th Bedroom If Needed. Sun Filled Walk Out Lower Level Double Wide Staircase Exits To Rear Fenced Garden With Multiple Decks, Towering Shade Trees And A Inviting in Ground 20X40 Heated Pool. Attached Larger Than Normal 2 Car Garage With Custom Built Ins And 21X10 Detached Storage Building With Upper Loft For Excess Storage. Updated Mechanical Systems Include Water Neutralizer System, New 80 Gallon Water Tank, 50 Gallon Hybrid Water Heater Installed In 2020, & Gravity Septic System Recently Inspected & Pumped. Convenient To All Commuter Routes & Close To Shopping In Middletown Or Frederick City.
Location
State MD
County Frederick
Zoning RESIDENTIAL
Rooms
Other Rooms Living Room, Primary Bedroom, Sitting Room, Bedroom 2, Bedroom 3, Bedroom 4, Kitchen, Family Room, Study, Laundry, Recreation Room, Utility Room
Basement Connecting Stairway, Daylight, Full, Fully Finished, Heated, Interior Access, Rear Entrance, Shelving, Walkout Stairs, Windows, Workshop
Interior
Interior Features Attic, Built-Ins, Ceiling Fan(s), Chair Railings, Combination Kitchen/Dining, Crown Moldings, Floor Plan - Traditional, Kitchen - Country, Kitchen - Eat-In, Kitchen - Table Space, Primary Bath(s), Recessed Lighting, Skylight(s), Soaking Tub, Stall Shower, Water Treat System, Wood Floors
Hot Water Electric
Heating Baseboard - Electric, Forced Air, Heat Pump(s), Zoned
Cooling Ceiling Fan(s), Heat Pump(s), Zoned, Wall Unit, Central A/C
Flooring Hardwood
Fireplaces Number 1
Fireplaces Type Fireplace - Glass Doors, Flue for Stove, Mantel(s), Wood, Stone
Equipment Cooktop, Dryer, Dryer - Electric, Exhaust Fan, Icemaker, Oven - Double, Oven - Self Cleaning, Oven - Wall, Refrigerator, Stainless Steel Appliances, Washer, Water Conditioner - Owned, Water Heater, Water Heater - High-Efficiency
Furnishings No
Fireplace Y
Window Features Casement,Screens,Skylights,Wood Frame
Appliance Cooktop, Dryer, Dryer - Electric, Exhaust Fan, Icemaker, Oven - Double, Oven - Self Cleaning, Oven - Wall, Refrigerator, Stainless Steel Appliances, Washer, Water Conditioner - Owned, Water Heater, Water Heater - High-Efficiency
Heat Source Electric
Laundry Basement, Lower Floor
Exterior
Exterior Feature Deck(s)
Garage Built In, Garage - Side Entry, Garage Door Opener, Inside Access, Oversized
Garage Spaces 2.0
Fence Rear, Wood
Pool Fenced, Heated, In Ground
Utilities Available Cable TV, Electric Available, Phone, Propane
Waterfront N
Water Access N
View Garden/Lawn, Street, Trees/Woods
Roof Type Architectural Shingle,Asphalt
Accessibility None
Porch Deck(s)
Road Frontage City/County
Attached Garage 2
Total Parking Spaces 2
Garage Y
Building
Lot Description Cul-de-sac, Front Yard, Landscaping, No Thru Street, Partly Wooded, Rear Yard, Rural, Trees/Wooded
Story 4
Sewer Gravity Sept Fld
Water Well
Architectural Style Split Level
Level or Stories 4
Additional Building Above Grade, Below Grade
Structure Type Cathedral Ceilings,Dry Wall
New Construction N
Schools
Elementary Schools Call School Board
Middle Schools Call School Board
High Schools Call School Board
School District Frederick County Public Schools
Others
Pets Allowed Y
Senior Community No
Tax ID 1124456455
Ownership Fee Simple
SqFt Source Assessor
Security Features Smoke Detector,Carbon Monoxide Detector(s)
Horse Property N
Special Listing Condition Standard
Pets Description Cats OK, Dogs OK
Read Less Info
Want to know what your home might be worth? Contact us for a FREE valuation!

Our team is ready to help you sell your home for the highest possible price ASAP

Bought with Joseph B Powell • Real Estate Teams, LLC






