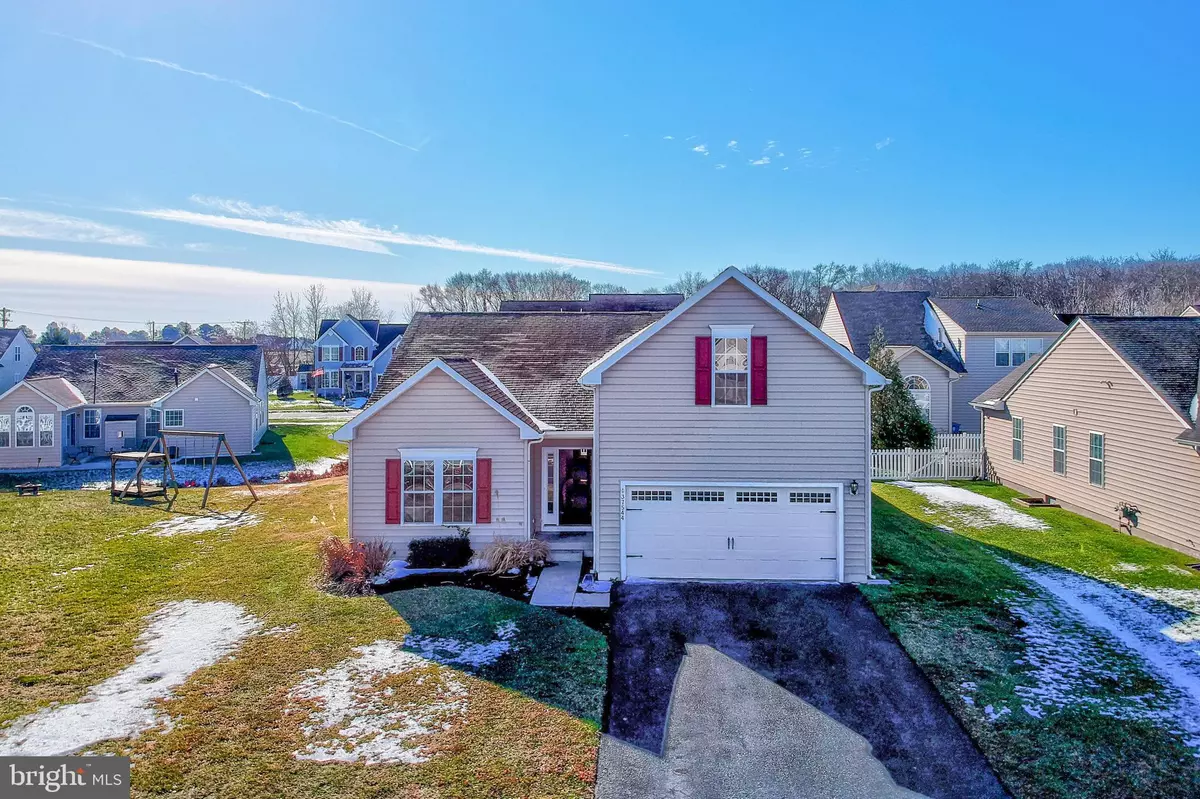$410,000
$408,000
0.5%For more information regarding the value of a property, please contact us for a free consultation.
3 Beds
2 Baths
1,924 SqFt
SOLD DATE : 03/31/2022
Key Details
Sold Price $410,000
Property Type Single Family Home
Sub Type Detached
Listing Status Sold
Purchase Type For Sale
Square Footage 1,924 sqft
Price per Sqft $213
Subdivision Bayview Landing
MLS Listing ID DESU2012478
Sold Date 03/31/22
Style Coastal
Bedrooms 3
Full Baths 2
HOA Fees $86/qua
HOA Y/N Y
Abv Grd Liv Area 1,924
Originating Board BRIGHT
Year Built 2007
Annual Tax Amount $1,007
Tax Year 2021
Lot Size 10,019 Sqft
Acres 0.23
Lot Dimensions 64.00 x 107.00
Property Description
Welcome to your Delaware Beach home...now is a perfect opportunity! 37544 Janice Circle is a 3 bedroom, 2 full bath open concept and first floor living home. This home boasts a 2 car garage with storage, 3 first floor bedrooms, an outdoor shower, beautiful sundeck overlooking the backyard, , a greatroom with fireplace, an amazing bright and airy morning room and even an enormous finished bonus/rec room on the second floor. This affordable home located in Bayview Landing is only 3 miles to Fenwick Island and Ocean City and has low taxes and low HOA fees. Community has a pool and clubhouse to relax and enjoy after your day at the beach. Very convenient location- close to beach, shopping, restaurants and entertainment. Welcome to the Delaware beaches! (Property is being sold as a Short sale. All offers and real estate commissions are subject to 3rd party mortgage company approval and subject to the Seller(s) acceptance of those approval terms. )
Location
State DE
County Sussex
Area Baltimore Hundred (31001)
Zoning HR-1
Rooms
Other Rooms Primary Bedroom, Bedroom 2, Bedroom 3, Kitchen, Foyer, Sun/Florida Room, Great Room, Laundry, Bonus Room, Primary Bathroom, Full Bath
Main Level Bedrooms 3
Interior
Interior Features Combination Kitchen/Dining, Combination Dining/Living, Entry Level Bedroom, Floor Plan - Open, Primary Bath(s), Recessed Lighting, Stall Shower, Tub Shower, Walk-in Closet(s), Window Treatments, Wood Floors
Hot Water Electric
Heating Forced Air
Cooling Central A/C
Flooring Carpet, Hardwood, Other
Fireplaces Type Gas/Propane
Equipment Dishwasher, Disposal, Microwave, Oven/Range - Electric, Refrigerator
Furnishings No
Fireplace Y
Appliance Dishwasher, Disposal, Microwave, Oven/Range - Electric, Refrigerator
Heat Source Propane - Leased
Laundry Main Floor
Exterior
Exterior Feature Deck(s)
Parking Features Garage - Front Entry
Garage Spaces 4.0
Amenities Available Pool - Outdoor
Water Access N
Roof Type Architectural Shingle
Accessibility 2+ Access Exits
Porch Deck(s)
Attached Garage 2
Total Parking Spaces 4
Garage Y
Building
Lot Description Cleared, Front Yard, Landscaping, Rear Yard, SideYard(s)
Story 2
Foundation Crawl Space
Sewer Public Sewer
Water Public
Architectural Style Coastal
Level or Stories 2
Additional Building Above Grade, Below Grade
New Construction N
Schools
High Schools Indian River
School District Indian River
Others
Pets Allowed Y
HOA Fee Include Common Area Maintenance,Management,Trash,Road Maintenance,Pool(s)
Senior Community No
Tax ID 533-13.00-176.00
Ownership Fee Simple
SqFt Source Assessor
Acceptable Financing Cash, Conventional
Listing Terms Cash, Conventional
Financing Cash,Conventional
Special Listing Condition Short Sale
Pets Allowed Dogs OK, Cats OK
Read Less Info
Want to know what your home might be worth? Contact us for a FREE valuation!

Our team is ready to help you sell your home for the highest possible price ASAP

Bought with Giselle DiFrancescesca • Century 21 Gold Key-Dover






