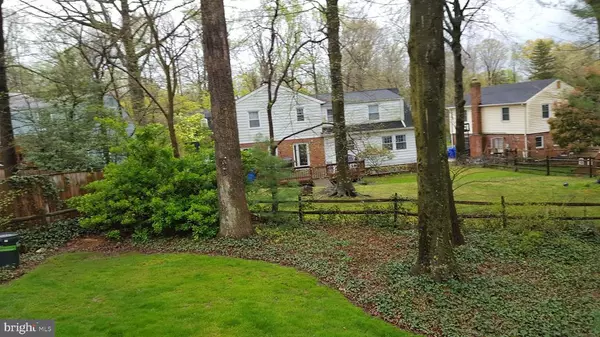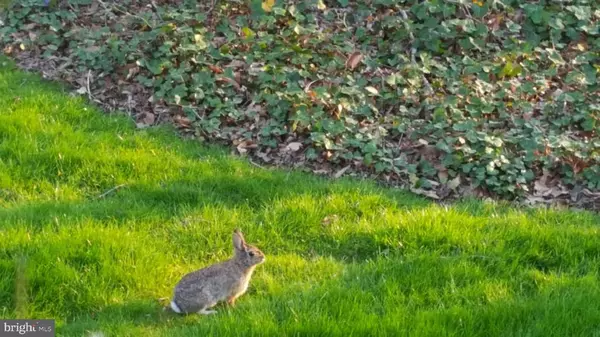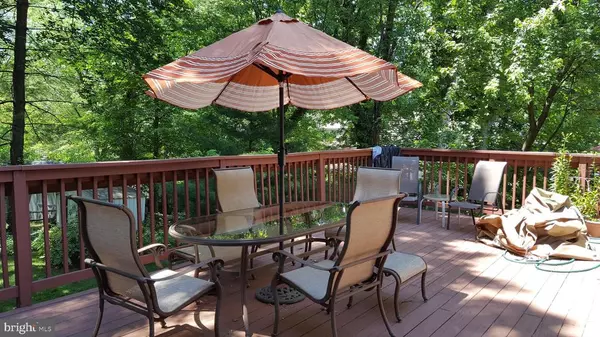$558,000
$548,000
1.8%For more information regarding the value of a property, please contact us for a free consultation.
4 Beds
3 Baths
2,715 SqFt
SOLD DATE : 12/16/2020
Key Details
Sold Price $558,000
Property Type Single Family Home
Sub Type Detached
Listing Status Sold
Purchase Type For Sale
Square Footage 2,715 sqft
Price per Sqft $205
Subdivision Manor Woods
MLS Listing ID MDMC726222
Sold Date 12/16/20
Style Colonial
Bedrooms 4
Full Baths 2
Half Baths 1
HOA Y/N N
Abv Grd Liv Area 2,415
Originating Board BRIGHT
Year Built 1966
Annual Tax Amount $5,432
Tax Year 2020
Lot Size 9,672 Sqft
Acres 0.22
Property Description
This lovely traditional colonial in the much desired neighborhood of Manor Woods will not last long on the market. This home is ideally located to public transportation (bus stop 1 block away), shopping, schools, and the Bauer Drive Recreation Center. This home has a newly surfaced driveway which can accommodate 4 cars, and a unique brick walk leading up to the front door. This home hosts a huge country kitchen made for entertaining with lots of cabinet space and a large pantry closet. This kitchen leads out to a large above ground deck 16x24 overlooking a pretty landscaped fenced yard. The first floor has hardwood floors throughout the living room, formal dining room, foyer and hall. The family room and first floor office have plush carpeting. The family room has a solid brick wall with an arched wood burning fireplace. The half bath and laundry room are located off the kitchen. The laundry room is complete with washer, dryer, a second refrigerator and tall pantry cabinet for extra storage. The laundry room has a side door leading to the driveway. The first floor office / 5th bedroom is well situated for today's work at home environment. Upstairs are 4 good sized bedrooms 2 bedrooms are about 12x12 with hardwood floors and one bedroom is about 12x15 with hardwood floors. The fourth bedroom, which is the master bedroom, is the largest about 18x22 and has plush carpeting over hardwood flooring. Through the closet in the master bedroom is a walk- in attic, great for storing suitcases and holiday decorations. A second attic is located above the 3 other bedrooms. There are 2 full baths on the second level and a spacious linen closet. The walk out basement is divided into 2 sections, a paneled carpeted play room and an extremely large work shop area. This home has always been a gathering spot for friends and family for holidays and all major and minor celebrations. Everybody loved to stay in the kitchen . This a multicultural diverse community where everyone takes pride in their home and neighbors.
Location
State MD
County Montgomery
Zoning R90
Rooms
Other Rooms Living Room, Dining Room, Primary Bedroom, Bedroom 2, Bedroom 3, Bedroom 4, Kitchen, Family Room, Mud Room, Office, Bathroom 2, Primary Bathroom
Basement Combination, Connecting Stairway, Daylight, Full, Heated, Improved, Interior Access, Outside Entrance, Partially Finished, Shelving, Walkout Level, Windows, Workshop
Interior
Interior Features Attic, Attic/House Fan, Carpet, Ceiling Fan(s), Chair Railings, Exposed Beams, Floor Plan - Traditional, Formal/Separate Dining Room, Kitchen - Eat-In, Kitchen - Table Space, Recessed Lighting, Stall Shower, Walk-in Closet(s), Window Treatments, Wood Floors
Hot Water Natural Gas
Heating Forced Air
Cooling Attic Fan, Ceiling Fan(s), Central A/C
Flooring Carpet, Ceramic Tile, Hardwood
Fireplaces Number 1
Fireplaces Type Brick, Mantel(s), Screen
Equipment Built-In Range, Dishwasher, Disposal, Dryer, Extra Refrigerator/Freezer, Humidifier, Icemaker, Microwave, Oven - Double, Oven - Self Cleaning, Oven/Range - Electric, Oven/Range - Gas, Range Hood, Refrigerator, Washer, Water Heater
Fireplace Y
Window Features Screens,Vinyl Clad
Appliance Built-In Range, Dishwasher, Disposal, Dryer, Extra Refrigerator/Freezer, Humidifier, Icemaker, Microwave, Oven - Double, Oven - Self Cleaning, Oven/Range - Electric, Oven/Range - Gas, Range Hood, Refrigerator, Washer, Water Heater
Heat Source Natural Gas
Laundry Main Floor
Exterior
Exterior Feature Deck(s)
Garage Spaces 4.0
Fence Split Rail, Wire
Utilities Available Cable TV Available, Multiple Phone Lines, Sewer Available, Water Available
Waterfront N
Water Access N
View Street
Roof Type Shingle
Street Surface Black Top,Paved
Accessibility 2+ Access Exits, 32\"+ wide Doors, 36\"+ wide Halls
Porch Deck(s)
Total Parking Spaces 4
Garage N
Building
Lot Description Front Yard, Landscaping, Rear Yard, Trees/Wooded
Story 3
Sewer Public Sewer
Water Public
Architectural Style Colonial
Level or Stories 3
Additional Building Above Grade, Below Grade
Structure Type Beamed Ceilings,Brick,Dry Wall
New Construction N
Schools
Elementary Schools Lucy V. Barnsley
Middle Schools Earle B. Wood
High Schools Rockville
School District Montgomery County Public Schools
Others
Senior Community No
Tax ID 161301445287
Ownership Fee Simple
SqFt Source Assessor
Security Features Carbon Monoxide Detector(s),Smoke Detector
Acceptable Financing Cash, Conventional, FHA
Listing Terms Cash, Conventional, FHA
Financing Cash,Conventional,FHA
Special Listing Condition Standard
Read Less Info
Want to know what your home might be worth? Contact us for a FREE valuation!

Our team is ready to help you sell your home for the highest possible price ASAP

Bought with Tina C Cheung • EXP Realty, LLC






