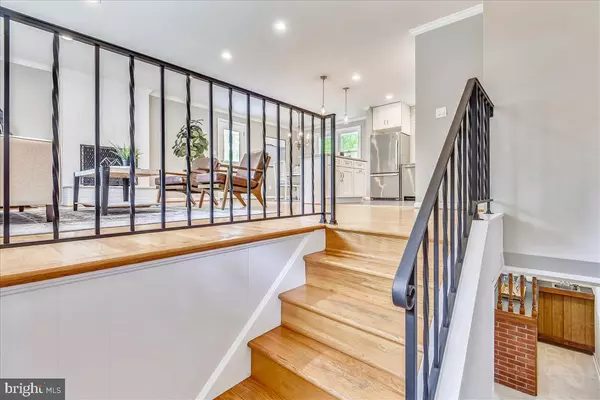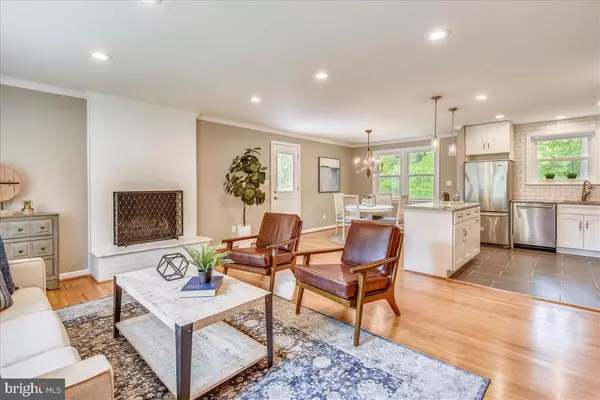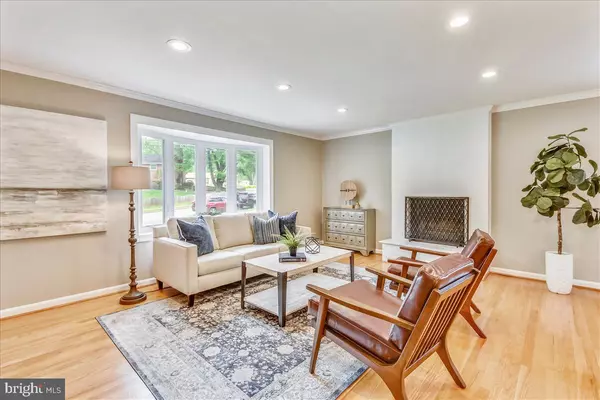$615,000
$597,012
3.0%For more information regarding the value of a property, please contact us for a free consultation.
4 Beds
3 Baths
1,260 SqFt
SOLD DATE : 06/23/2020
Key Details
Sold Price $615,000
Property Type Single Family Home
Sub Type Detached
Listing Status Sold
Purchase Type For Sale
Square Footage 1,260 sqft
Price per Sqft $488
Subdivision North Springfield
MLS Listing ID VAFX1129020
Sold Date 06/23/20
Style Colonial,Split Foyer
Bedrooms 4
Full Baths 3
HOA Y/N N
Abv Grd Liv Area 1,260
Originating Board BRIGHT
Year Built 1962
Annual Tax Amount $6,103
Tax Year 2020
Lot Size 0.298 Acres
Acres 0.3
Property Description
Newly polished home in North Springfield, with a large lot backing to wooded area with stream. Less than 3 miles to I-495, Long Pine is an excellent commuter location for work in Alexandria, Arlington, or DC. Tysons Corner shopping center is 20 minutes up I-495. The property is less than a mile to the Springfield Swim Club. Walk through the front door and up the stairs to the open upper level. The kitchen, with clean white cabinets, granite countertops, and stainless steel appliances is separated from the dining and living rooms by an island, providing extra counter space and storage options. The dining area, with its large picture window facing the backyard, and easy access to the attached carport, gives the whole family a space to gather for meals. The living room, complete with a bay window to the front of the home, creates a cozy atmosphere for cold winter evenings settled around the wood-burning fireplace. Down the hall are three bedrooms, all with hardwood floors. The hall bathroom has a tub shower. The master is the last on the right, with a ceiling fan and an upgraded ensuite bathroom with a stall shower. All windows and doors (with the exception of the back French doors) were replaced in the last four years. The lower level includes a spacious, newly carpeted second family room, also with a wood-burning fireplace. Across from the built-ins is a wet bar and access to the back flagstone patio, making the downstairs space great for entertaining, both inside and outside. A fourth bedroom is downstairs, with a renovated full bathroom in the same hall - creating a separate and peaceful suite area for overnight guests. The utility room, which houses the washer, dryer, and shelving units, serves as a space for extra storage. The yard is sprawling, both in the front and the back. The flagstone patio out back, bordered by stone flower beds on the right, sits at the top of the slightly sloping grassy hill. The yard leads into the wooded common area, complete with a stream - a lovely natural atmosphere for relaxing. Brand new shed provides extra outdoor storage.
Location
State VA
County Fairfax
Zoning 130
Rooms
Other Rooms Living Room, Dining Room, Primary Bedroom, Bedroom 2, Bedroom 3, Kitchen, Family Room, Bedroom 1, Utility Room, Primary Bathroom, Full Bath
Basement Connecting Stairway, Heated, Outside Entrance, Rear Entrance, Windows, Fully Finished
Main Level Bedrooms 3
Interior
Interior Features Built-Ins, Bar, Carpet, Ceiling Fan(s), Combination Kitchen/Dining, Dining Area, Family Room Off Kitchen, Floor Plan - Traditional, Kitchen - Island, Kitchen - Gourmet, Primary Bath(s), Recessed Lighting, Stall Shower, Tub Shower, Upgraded Countertops, Wet/Dry Bar, Wood Floors
Hot Water Natural Gas
Heating Forced Air
Cooling Central A/C
Flooring Hardwood, Carpet, Concrete
Fireplaces Number 2
Fireplaces Type Brick, Mantel(s), Wood
Equipment Built-In Microwave, Dishwasher, Disposal, Dryer, Exhaust Fan, Freezer, Icemaker, Oven - Single, Refrigerator, Stainless Steel Appliances, Stove, Washer
Furnishings No
Fireplace Y
Window Features Bay/Bow
Appliance Built-In Microwave, Dishwasher, Disposal, Dryer, Exhaust Fan, Freezer, Icemaker, Oven - Single, Refrigerator, Stainless Steel Appliances, Stove, Washer
Heat Source Natural Gas
Laundry Has Laundry, Lower Floor
Exterior
Exterior Feature Patio(s)
Garage Spaces 3.0
Water Access N
Roof Type Asphalt
Accessibility None
Porch Patio(s)
Total Parking Spaces 3
Garage N
Building
Lot Description Backs to Trees, Front Yard, Partly Wooded, Rear Yard, Secluded, Sloping, Trees/Wooded, Landscaping, Stream/Creek
Story 2
Sewer Public Sewer, Public Septic
Water Public
Architectural Style Colonial, Split Foyer
Level or Stories 2
Additional Building Above Grade, Below Grade
New Construction N
Schools
Elementary Schools North Springfield
Middle Schools Holmes
High Schools Annandale
School District Fairfax County Public Schools
Others
Senior Community No
Tax ID 0792 02720077
Ownership Fee Simple
SqFt Source Assessor
Special Listing Condition Standard
Read Less Info
Want to know what your home might be worth? Contact us for a FREE valuation!

Our team is ready to help you sell your home for the highest possible price ASAP

Bought with Ryan R Mills • Redfin Corporation






