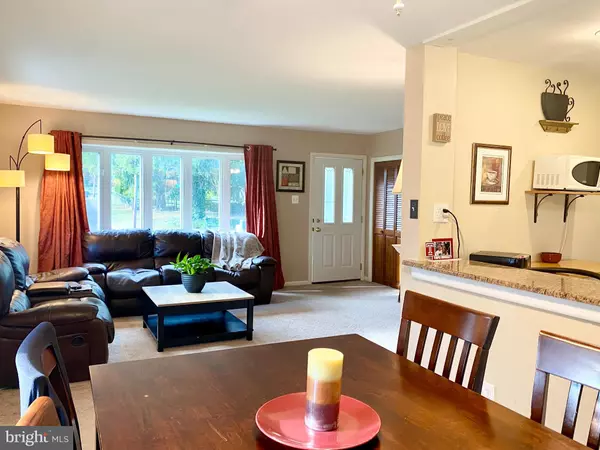$370,000
$349,900
5.7%For more information regarding the value of a property, please contact us for a free consultation.
4 Beds
2 Baths
1,080 SqFt
SOLD DATE : 12/17/2021
Key Details
Sold Price $370,000
Property Type Single Family Home
Sub Type Detached
Listing Status Sold
Purchase Type For Sale
Square Footage 1,080 sqft
Price per Sqft $342
Subdivision Hampton Farms
MLS Listing ID PABU2010244
Sold Date 12/17/21
Style Traditional,Split Level
Bedrooms 4
Full Baths 2
HOA Y/N N
Abv Grd Liv Area 1,080
Originating Board BRIGHT
Year Built 1957
Annual Tax Amount $4,466
Tax Year 2021
Lot Size 0.253 Acres
Acres 0.25
Lot Dimensions 75.00 x 147.00
Property Description
MULTIPLE OFFERS HAVE BEEN RECEIVED. All highest and best offers are due on Friday, 10/29, by 8 pm.
Seller will review at 11 am on Saturday morning. Thank you!
Nestled in the desirable community of Burgundy Hills in Upper Southampton Township, this well cared for, multi level home will welcome you in. With an oversized bay window, the living room is filled with natural light. The dining room and kitchen are just off the living room creating an open floor plan, desirable for entertaining. Sliding glass doors in the dining room create easy access to warm weather entertaining under the covered porch and private fenced rear yard. There are three good sized bedrooms with a full hall bath on the upper level. Hardwood floors are under all carpeted areas on the uppers two levels. A few steps down to the lower level is a family room, large laundry room, and fourth bedroom with full bath for guests. With a lower level side entrance to this area(with no steps), this could also make a wonderful in-law suite. It would also make a wonderful space for a play room, man cave, or private office. Convenient to shopping and restaurants and nearby to parks and schools, this location cannot be beat. Make your appointment today!
Location
State PA
County Bucks
Area Upper Southampton Twp (10148)
Zoning R3
Rooms
Other Rooms Living Room, Dining Room, Primary Bedroom, Bedroom 2, Bedroom 3, Bedroom 4, Kitchen, Family Room, Laundry, Attic
Basement Partial
Interior
Interior Features Ceiling Fan(s), Kitchen - Eat-In
Hot Water Natural Gas
Heating Forced Air
Cooling Central A/C
Flooring Fully Carpeted, Vinyl
Equipment Oven - Self Cleaning, Dishwasher, Disposal
Fireplace N
Window Features Bay/Bow,Replacement
Appliance Oven - Self Cleaning, Dishwasher, Disposal
Heat Source Natural Gas
Laundry Lower Floor
Exterior
Exterior Feature Patio(s), Porch(es)
Utilities Available Cable TV
Water Access N
Roof Type Pitched,Shingle
Accessibility None
Porch Patio(s), Porch(es)
Garage N
Building
Lot Description Level, Front Yard, Rear Yard, SideYard(s)
Story 3
Foundation Slab
Sewer Public Sewer
Water Public
Architectural Style Traditional, Split Level
Level or Stories 3
Additional Building Above Grade, Below Grade
New Construction N
Schools
School District Centennial
Others
Senior Community No
Tax ID 48-027-003
Ownership Fee Simple
SqFt Source Assessor
Acceptable Financing Cash, Conventional, FHA, VA
Listing Terms Cash, Conventional, FHA, VA
Financing Cash,Conventional,FHA,VA
Special Listing Condition Standard
Read Less Info
Want to know what your home might be worth? Contact us for a FREE valuation!

Our team is ready to help you sell your home for the highest possible price ASAP

Bought with Anthony F DiCicco • RE/MAX Elite






