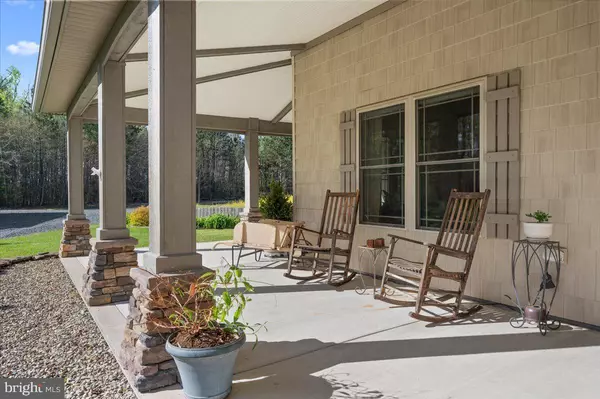$725,000
$739,900
2.0%For more information regarding the value of a property, please contact us for a free consultation.
3 Beds
3 Baths
2,249 SqFt
SOLD DATE : 07/29/2022
Key Details
Sold Price $725,000
Property Type Single Family Home
Sub Type Detached
Listing Status Sold
Purchase Type For Sale
Square Footage 2,249 sqft
Price per Sqft $322
Subdivision None Available
MLS Listing ID DESU2020636
Sold Date 07/29/22
Style Craftsman,Transitional
Bedrooms 3
Full Baths 2
Half Baths 1
HOA Y/N N
Abv Grd Liv Area 2,249
Originating Board BRIGHT
Year Built 2012
Annual Tax Amount $1,443
Tax Year 2021
Lot Size 7.090 Acres
Acres 7.09
Lot Dimensions 0.00 x 0.00
Property Description
Welcome home to 26742 Shortly Rd, an unbelievable property with so much to offer the most discerning of buyers! Situated on over 7 acres with a private drive leading to the 2500sf residence, where beautiful landscaping abounds. As you approach the main home you will notice the stunning covered, wrap around porch, the perfect spot to enjoy your morning coffee or relax in the evenings. At the front door you are greeted with hardwood floors in the foyer that continue through the formal dining room to your left and into the spacious great room to your right. You will appreciate the outstanding craftsmanship from the arched entries, to the coffered ceiling, and vaulted ceiling with bead board to name a few. No detail has been overlooked in this custom builder's personal residence. The large family room, just one of several living spaces this home provides, features a Harman wood stove, stone surround and the perfect built-ins on each side. Off of the great room is the gourmet kitchen with upgraded cabinetry, granite counters, and stainless appliances. This space is ideal for entertaining. The kitchen alone offers plenty of seating at the island as well as an adorable breakfast nook. There are sliders that open to the rear patio and to the sun room which features panoramic views of the garden and grounds. Large double doors from the sun room lead to the wrap around front porch. On the opposite side of the home you will find three bedrooms. The owner's suite offers his and her closets, en suite bath with soaking tub, double vanity with seating area, and custom tiled shower. The two additional bedrooms are spacious, filled with natural light, and close by the hall bath. There are steps that lead to the attic with approx 700sf of unfinished space currently used for storage. Heading towards the attached 2 car garage there is a powder room and utility room with sink area. Outside the home you will find ample parking, a patio that stretches across the rear with an outdoor shower and a great area to grill and entertain outdoors. There is even a pond on the property. The pole building is not your average pole building, with a total of 3000sf that has been upgraded in every aspect and is truly a multifunctional space. Current uses include a home office with its own entrance, guest quarters with 1800sf of living area, and a generously sized garage that is sure to meet all of your needs. This property showcases the peaceful living that Sussex County offers, yet is only 2 miles west of 113, and a short drive to DE & MD Beaches. The photos and description will never do this property justice as it is truly a must see! Schedule your private tour today so you don't miss this rare opportunity to own such a unique property. Be sure to check out both virtual tours as well.
Location
State DE
County Sussex
Area Dagsboro Hundred (31005)
Zoning AR-1
Rooms
Main Level Bedrooms 3
Interior
Interior Features Breakfast Area, Built-Ins, Carpet, Ceiling Fan(s), Combination Kitchen/Living, Entry Level Bedroom, Dining Area, Family Room Off Kitchen, Formal/Separate Dining Room, Kitchen - Eat-In, Kitchen - Gourmet, Soaking Tub, Store/Office, Upgraded Countertops, Walk-in Closet(s), Window Treatments, Wood Floors, Wood Stove
Hot Water Electric
Heating Wood Burn Stove, Heat Pump - Gas BackUp, Wall Unit
Cooling Central A/C
Flooring Hardwood, Carpet, Tile/Brick, Concrete
Fireplaces Number 1
Fireplaces Type Wood, Stone, Insert
Equipment Built-In Microwave, Cooktop, Dishwasher, Dryer, Microwave, Oven - Wall, Stainless Steel Appliances, Washer, Water Heater, Exhaust Fan, Range Hood
Fireplace Y
Appliance Built-In Microwave, Cooktop, Dishwasher, Dryer, Microwave, Oven - Wall, Stainless Steel Appliances, Washer, Water Heater, Exhaust Fan, Range Hood
Heat Source Electric, Wood
Laundry Main Floor
Exterior
Exterior Feature Patio(s), Porch(es), Wrap Around
Parking Features Additional Storage Area, Covered Parking, Garage - Side Entry, Garage Door Opener, Inside Access, Oversized
Garage Spaces 6.0
Water Access N
Roof Type Architectural Shingle,Metal
Accessibility 2+ Access Exits
Porch Patio(s), Porch(es), Wrap Around
Attached Garage 2
Total Parking Spaces 6
Garage Y
Building
Story 2
Foundation Slab
Sewer Low Pressure Pipe (LPP)
Water Well
Architectural Style Craftsman, Transitional
Level or Stories 2
Additional Building Above Grade, Below Grade
New Construction N
Schools
School District Indian River
Others
Senior Community No
Tax ID 133-09.00-9.09
Ownership Fee Simple
SqFt Source Assessor
Special Listing Condition Standard
Read Less Info
Want to know what your home might be worth? Contact us for a FREE valuation!

Our team is ready to help you sell your home for the highest possible price ASAP

Bought with George W Manolakos • Patterson-Schwartz-Brandywine






