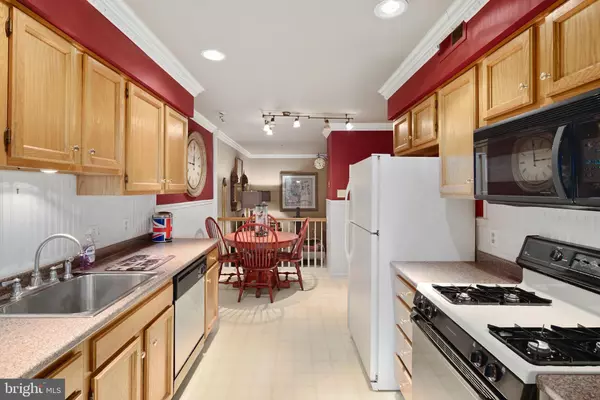$310,000
$339,500
8.7%For more information regarding the value of a property, please contact us for a free consultation.
2 Beds
3 Baths
1,600 SqFt
SOLD DATE : 12/16/2021
Key Details
Sold Price $310,000
Property Type Condo
Sub Type Condo/Co-op
Listing Status Sold
Purchase Type For Sale
Square Footage 1,600 sqft
Price per Sqft $193
Subdivision Golfview
MLS Listing ID PADE2010162
Sold Date 12/16/21
Style Traditional
Bedrooms 2
Full Baths 2
Half Baths 1
Condo Fees $177/mo
HOA Y/N N
Abv Grd Liv Area 1,600
Originating Board BRIGHT
Year Built 1989
Annual Tax Amount $6,915
Tax Year 2021
Lot Dimensions 0.00 x 0.00
Property Description
This 2 bedroom 2 & 1/2 bath is nestled within Golf View Estates, a quiet, tree-lined, non-age-restricted community. As you enter you are greeted by beautiful wood floors in the foyer and ornate crown molding with can be found throughout your living and kitchen area. Flow seamlessly down the hallway that leads to a sunken family room, complete with a cozy wood fireplace and sliders to a patio looking out to a lovely forest view. The eat-in galley kitchen offers plenty of counter and cabinet space. The formal dining room, to the left as you enter the home, offers plenty of natural light. The second floor features a large luxurious primary bedroom with plenty of closet space as well as an en suite full bathroom and a serene balcony! The 2nd bedroom is not only spacious and flooded with natural light but also conveniently has a full bath. There is also a washer/dryer hookup available on this floor. The basement hosts your washer and dryer and could easily be refinished. This home comes with 2 deeded assigned parking spots as well as an HVAC system that is less than 2 years old, a newer hot water heater, new front windows, & custom faux painted walls. The home is located close to shopping, dining, and Springfield YMCA & the Springfield Country Club. Easy access to major roads, the I4-476, and 95 place you near all the dining and shopping of Philadelphia.
Location
State PA
County Delaware
Area Springfield Twp (10442)
Zoning RES
Rooms
Other Rooms Living Room, Dining Room, Bedroom 2, Kitchen, Basement, Bedroom 1, Laundry, Bathroom 1, Bathroom 2, Half Bath
Basement Full, Unfinished
Interior
Interior Features Kitchen - Eat-In
Hot Water Natural Gas
Heating Forced Air
Cooling Central A/C
Fireplaces Number 1
Heat Source Natural Gas
Exterior
Exterior Feature Balcony, Patio(s)
Garage Spaces 2.0
Parking On Site 2
Amenities Available None
Water Access N
Accessibility None
Porch Balcony, Patio(s)
Total Parking Spaces 2
Garage N
Building
Story 2
Foundation Slab
Sewer Public Sewer
Water Public
Architectural Style Traditional
Level or Stories 2
Additional Building Above Grade, Below Grade
New Construction N
Schools
School District Springfield
Others
Pets Allowed Y
HOA Fee Include Snow Removal,Parking Fee,Common Area Maintenance,Lawn Maintenance
Senior Community No
Tax ID 42-00-01482-10
Ownership Condominium
Special Listing Condition Standard
Pets Allowed No Pet Restrictions
Read Less Info
Want to know what your home might be worth? Contact us for a FREE valuation!

Our team is ready to help you sell your home for the highest possible price ASAP

Bought with Dylan H Ostrow • Keller Williams Main Line






