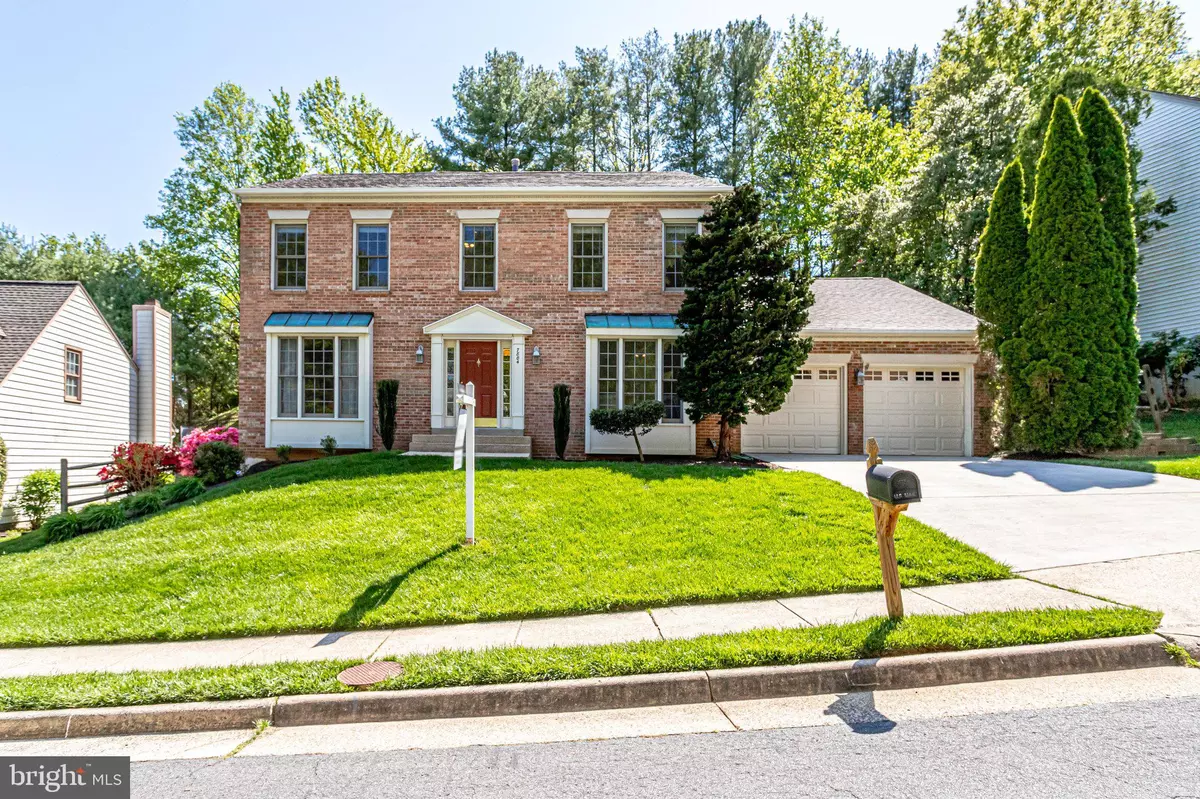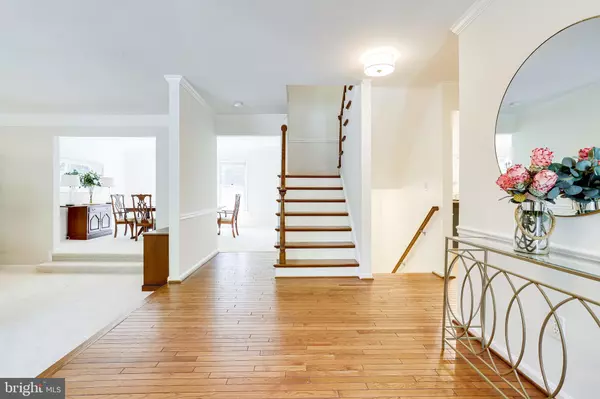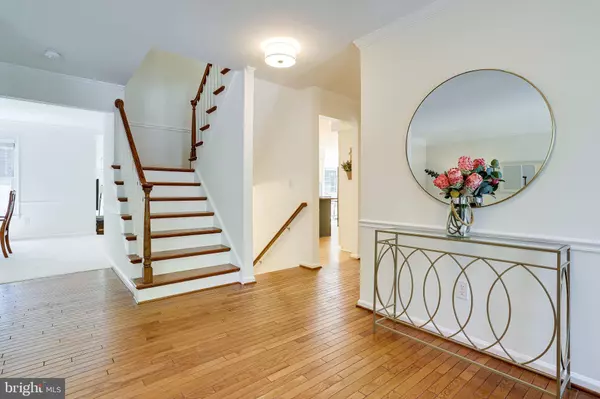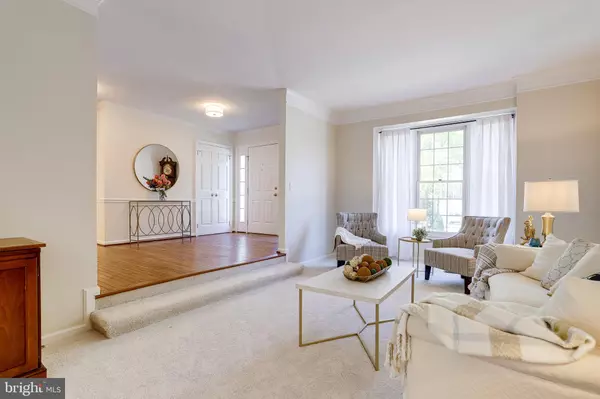$1,170,000
$1,050,000
11.4%For more information regarding the value of a property, please contact us for a free consultation.
5 Beds
3 Baths
2,894 SqFt
SOLD DATE : 06/03/2022
Key Details
Sold Price $1,170,000
Property Type Single Family Home
Sub Type Detached
Listing Status Sold
Purchase Type For Sale
Square Footage 2,894 sqft
Price per Sqft $404
Subdivision Hunter Village
MLS Listing ID VAFX2063384
Sold Date 06/03/22
Style Colonial
Bedrooms 5
Full Baths 2
Half Baths 1
HOA Fees $82/mo
HOA Y/N Y
Abv Grd Liv Area 2,894
Originating Board BRIGHT
Year Built 1986
Annual Tax Amount $9,844
Tax Year 2021
Lot Size 10,000 Sqft
Acres 0.23
Property Description
Absolutely gorgeous Daventry home ready for its new owners. Welcome to this impeccable home, lovingly maintained by one family since the day it was built. Over 2800 square feet above ground, each room is spacious, bright and inviting. Come and see for yourself, but here's a list of some of this home's features: 5 bedrooms including one on the main floor (could be used as a study), upgraded kitchen with granite counters and island, brand new carpets and fresh paint throughout, lovely hardwoods, huge primary bedroom with vaulted ceilings and a walk-in closet along with another huge closet, renovated upper level bathrooms including large spacious primary bathroom, cathedral ceilings in family room with large gorgeous windows and a marble surround wood burning fireplace, spacious kitchen eat-in area with skylights, main floor laundry, double garage, slate patio, recently replaced concrete driveway, beautifully manicured lawn and garden beds, stone patio and new retaining wall at rear of property. While visiting, take a tour around the Daventry neighborhood and see why this special neighborhood is all the rage! Feeds into West Springfield Elementary School, Irving Middle School and West Springfield High School. Close to awesome commute options and fantastic shopping. Floor plan available. Ask your agent for more details on this beautiful home.
Location
State VA
County Fairfax
Zoning 303
Rooms
Basement Unfinished
Main Level Bedrooms 1
Interior
Interior Features Crown Moldings, Family Room Off Kitchen, Floor Plan - Traditional, Formal/Separate Dining Room, Kitchen - Island, Skylight(s), Walk-in Closet(s), Wood Floors
Hot Water Natural Gas
Cooling Central A/C
Flooring Hardwood, Carpet
Fireplaces Number 1
Equipment Built-In Microwave, Washer, Refrigerator, Dryer
Fireplace Y
Window Features Skylights
Appliance Built-In Microwave, Washer, Refrigerator, Dryer
Heat Source Natural Gas
Laundry Main Floor
Exterior
Parking Features Garage Door Opener
Garage Spaces 2.0
Amenities Available Community Center, Common Grounds, Jog/Walk Path, Pool - Outdoor, Tennis Courts, Tot Lots/Playground
Water Access N
Accessibility None
Attached Garage 2
Total Parking Spaces 2
Garage Y
Building
Story 3
Foundation Slab
Sewer Public Sewer
Water Public
Architectural Style Colonial
Level or Stories 3
Additional Building Above Grade, Below Grade
New Construction N
Schools
Elementary Schools West Springfield
Middle Schools Irving
High Schools West Springfield
School District Fairfax County Public Schools
Others
HOA Fee Include Pool(s),All Ground Fee,Common Area Maintenance,Snow Removal,Trash
Senior Community No
Tax ID 0892 14170003
Ownership Fee Simple
SqFt Source Assessor
Acceptable Financing Cash, Conventional, VA
Listing Terms Cash, Conventional, VA
Financing Cash,Conventional,VA
Special Listing Condition Standard
Read Less Info
Want to know what your home might be worth? Contact us for a FREE valuation!

Our team is ready to help you sell your home for the highest possible price ASAP

Bought with Erica Schumacher • WHS Real Estate, LLC






