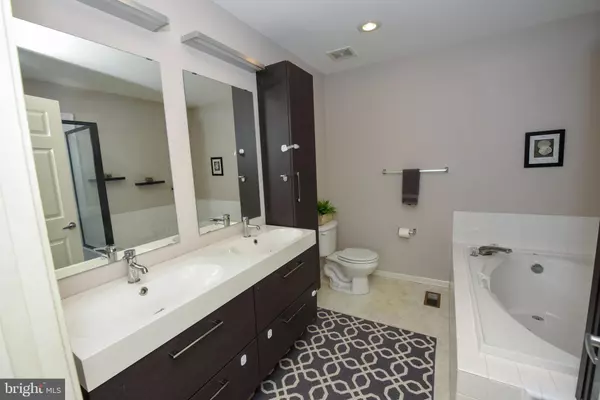$340,000
$339,900
For more information regarding the value of a property, please contact us for a free consultation.
3 Beds
3 Baths
2,956 SqFt
SOLD DATE : 09/03/2020
Key Details
Sold Price $340,000
Property Type Condo
Sub Type Condo/Co-op
Listing Status Sold
Purchase Type For Sale
Square Footage 2,956 sqft
Price per Sqft $115
Subdivision Providence View
MLS Listing ID PAMC657516
Sold Date 09/03/20
Style Traditional
Bedrooms 3
Full Baths 2
Half Baths 1
Condo Fees $238/mo
HOA Y/N N
Abv Grd Liv Area 2,456
Originating Board BRIGHT
Year Built 2003
Annual Tax Amount $5,685
Tax Year 2019
Lot Size 2,456 Sqft
Acres 0.06
Lot Dimensions x 0.00
Property Description
Looking for your next dream home?? Look no farther!! This spacious well maintained town-home in the highly sought after community of Providence View will not last long. The open first floor living area is perfect for entertaining and/or relaxing. The charming back deck allows for a quick relaxing "get-away" from life's stresses. The spacious master suite is a MUST SEE. Newly Renovated Master bathroom features his and her sinks, a stunning vanity with additional storage spaces. Upgrades and improvements to this unit include a BRAND NEW ROOF (July 2020), New oven (2020), newer Dryer (2019) and a Nest Thermostat with (3) Nest smoke/carbon monoxide detectors (installed 2020). The finished basement not only provided additional living space but also further storage space for all of life's items.Providence View Community amenities include but are not limited to a beautiful outdoor pool, clubhouse, tennis courts and a children's playground. Couple all of that with close proximity to Providence Town Center, fine dining, abundant shopping, and many major highways makes this home an absolute SLAM DUNK purchase!
Location
State PA
County Montgomery
Area Upper Providence Twp (10661)
Zoning R3
Rooms
Basement Full
Interior
Hot Water Natural Gas
Heating Forced Air
Cooling Central A/C
Heat Source Natural Gas
Exterior
Parking Features Garage - Side Entry
Garage Spaces 1.0
Amenities Available Club House, Pool - Outdoor, Tennis Courts, Tot Lots/Playground
Water Access N
Accessibility None
Attached Garage 1
Total Parking Spaces 1
Garage Y
Building
Story 2
Sewer Public Sewer
Water Public
Architectural Style Traditional
Level or Stories 2
Additional Building Above Grade, Below Grade
New Construction N
Schools
School District Spring-Ford Area
Others
HOA Fee Include Common Area Maintenance,Ext Bldg Maint,Health Club,Insurance,Lawn Maintenance,Management,Pool(s),Snow Removal,Trash
Senior Community No
Tax ID 61-00-03899-036
Ownership Fee Simple
SqFt Source Assessor
Special Listing Condition Standard
Read Less Info
Want to know what your home might be worth? Contact us for a FREE valuation!

Our team is ready to help you sell your home for the highest possible price ASAP

Bought with Kimberly A Marino • BHHS Fox & Roach-Exton






